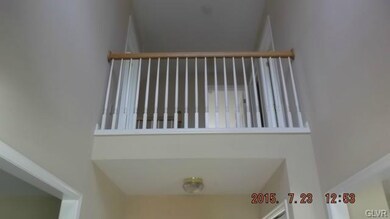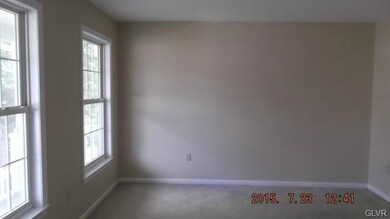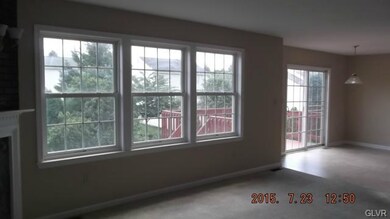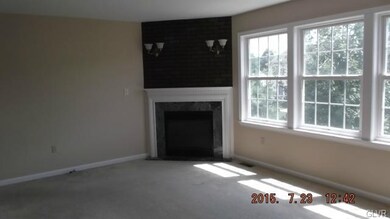
2669 Thistle Rd Macungie, PA 18062
Lower Macungie Township East NeighborhoodHighlights
- Colonial Architecture
- Fruit Trees
- Family Room with Fireplace
- Eyer Middle School Rated A-
- Deck
- Wood Flooring
About This Home
As of February 2025Make your appointment today to see this nice colonial in Brookside Farms. This home features a two story entry, open concept living, and a gas fireplace in the family room! Freshly painted with brand new appliances as well! Don't wait, this pretty home won't last long at this great price!
Last Agent to Sell the Property
Tom Fox
Lehigh Valley Just Listed LLC Listed on: 07/24/2015
Home Details
Home Type
- Single Family
Est. Annual Taxes
- $5,495
Year Built
- Built in 2002
Lot Details
- 8,250 Sq Ft Lot
- Lot Dimensions are 110 x 75
- Fruit Trees
- Property is zoned Urban
Home Design
- Colonial Architecture
- Asphalt Roof
- Vinyl Construction Material
- Stone
Interior Spaces
- 1,879 Sq Ft Home
- 2-Story Property
- Central Vacuum
- Ceiling Fan
- Family Room with Fireplace
- Family Room Downstairs
- Breakfast Room
- Dining Room
- Basement Fills Entire Space Under The House
- Storage In Attic
Kitchen
- Electric Oven
- Microwave
- Dishwasher
Flooring
- Wood
- Wall to Wall Carpet
- Vinyl
Bedrooms and Bathrooms
- 3 Bedrooms
Laundry
- Laundry on main level
- Washer and Dryer Hookup
Parking
- 2 Car Attached Garage
- Garage Door Opener
Outdoor Features
- Deck
- Covered Patio or Porch
Schools
- Lower Macungie Middle School
- Emmaus High School
Utilities
- Forced Air Heating and Cooling System
- Heating System Uses Gas
- Gas Water Heater
Community Details
- Brookside Farms Subdivision
Listing and Financial Details
- Assessor Parcel Number 547464918144 001
Ownership History
Purchase Details
Home Financials for this Owner
Home Financials are based on the most recent Mortgage that was taken out on this home.Purchase Details
Home Financials for this Owner
Home Financials are based on the most recent Mortgage that was taken out on this home.Purchase Details
Home Financials for this Owner
Home Financials are based on the most recent Mortgage that was taken out on this home.Purchase Details
Home Financials for this Owner
Home Financials are based on the most recent Mortgage that was taken out on this home.Purchase Details
Purchase Details
Home Financials for this Owner
Home Financials are based on the most recent Mortgage that was taken out on this home.Purchase Details
Home Financials for this Owner
Home Financials are based on the most recent Mortgage that was taken out on this home.Purchase Details
Similar Homes in the area
Home Values in the Area
Average Home Value in this Area
Purchase History
| Date | Type | Sale Price | Title Company |
|---|---|---|---|
| Deed | $503,000 | Trident Land Transfer | |
| Deed | $442,000 | None Listed On Document | |
| Deed | $348,000 | Associated Abstract Svcs Llc | |
| Deed | $240,000 | None Available | |
| Sheriffs Deed | -- | Attorney | |
| Deed | $250,000 | C R E S Title Ins Agency | |
| Deed | $210,330 | -- | |
| Deed | $179,800 | -- |
Mortgage History
| Date | Status | Loan Amount | Loan Type |
|---|---|---|---|
| Open | $350,000 | New Conventional | |
| Previous Owner | $272,000 | New Conventional | |
| Previous Owner | $330,600 | New Conventional | |
| Previous Owner | $195,360 | FHA | |
| Previous Owner | $55,000 | Unknown | |
| Previous Owner | $237,500 | Purchase Money Mortgage | |
| Previous Owner | $168,250 | Purchase Money Mortgage | |
| Closed | $21,000 | No Value Available |
Property History
| Date | Event | Price | Change | Sq Ft Price |
|---|---|---|---|---|
| 02/17/2025 02/17/25 | Sold | $503,000 | +0.8% | $268 / Sq Ft |
| 01/30/2025 01/30/25 | Pending | -- | -- | -- |
| 01/21/2025 01/21/25 | For Sale | $499,000 | +12.9% | $266 / Sq Ft |
| 08/19/2022 08/19/22 | Sold | $442,000 | +4.0% | $235 / Sq Ft |
| 07/19/2022 07/19/22 | Pending | -- | -- | -- |
| 07/13/2022 07/13/22 | For Sale | $425,000 | +77.1% | $226 / Sq Ft |
| 11/06/2015 11/06/15 | Sold | $240,000 | -4.0% | $128 / Sq Ft |
| 09/14/2015 09/14/15 | Pending | -- | -- | -- |
| 07/24/2015 07/24/15 | For Sale | $249,900 | -- | $133 / Sq Ft |
Tax History Compared to Growth
Tax History
| Year | Tax Paid | Tax Assessment Tax Assessment Total Assessment is a certain percentage of the fair market value that is determined by local assessors to be the total taxable value of land and additions on the property. | Land | Improvement |
|---|---|---|---|---|
| 2025 | $5,795 | $227,000 | $28,800 | $198,200 |
| 2024 | $5,607 | $227,000 | $28,800 | $198,200 |
| 2023 | $5,495 | $227,000 | $28,800 | $198,200 |
| 2022 | $5,365 | $227,000 | $198,200 | $28,800 |
| 2021 | $5,251 | $227,000 | $28,800 | $198,200 |
| 2020 | $5,201 | $227,000 | $28,800 | $198,200 |
| 2019 | $5,112 | $227,000 | $28,800 | $198,200 |
| 2018 | $5,045 | $227,000 | $28,800 | $198,200 |
| 2017 | $4,957 | $227,000 | $28,800 | $198,200 |
| 2016 | -- | $227,000 | $28,800 | $198,200 |
| 2015 | -- | $227,000 | $28,800 | $198,200 |
| 2014 | -- | $227,000 | $28,800 | $198,200 |
Agents Affiliated with this Home
-
Shabana Pathan

Seller's Agent in 2025
Shabana Pathan
Keller Williams Northampton
(908) 448-7728
6 in this area
359 Total Sales
-
Saman Chaudhry

Seller Co-Listing Agent in 2025
Saman Chaudhry
Keller Williams Northampton
(610) 457-2151
4 in this area
184 Total Sales
-
Barbara Hodick

Buyer's Agent in 2025
Barbara Hodick
BHHS Fox & Roach
(484) 519-4444
5 in this area
92 Total Sales
-
Tim Kazmierski

Seller's Agent in 2022
Tim Kazmierski
RE/MAX
(610) 597-0258
3 in this area
65 Total Sales
-
Darlene Kazmierski

Seller Co-Listing Agent in 2022
Darlene Kazmierski
RE/MAX
(610) 597-0259
2 in this area
37 Total Sales
-
Gwendolyn Comella
G
Buyer's Agent in 2022
Gwendolyn Comella
BetterHomes&GardensRE/Cassidon
(315) 651-7328
2 in this area
18 Total Sales
Map
Source: Greater Lehigh Valley REALTORS®
MLS Number: 500963
APN: 547464918144-1
- 2771 Rolling Green Place Unit C419
- 2756 Springhaven Place
- 2796 Springhaven Place
- 5691 Merion Ln
- 2878 Whitemarsh Place
- Rushford B Plan at The Fields at Brookside
- Torrey D - Modern Farmhouse Plan at The Fields at Brookside
- Mayfair II - BR Plan at The Fields at Brookside
- Stratton C Plan at The Fields at Brookside
- Rainier-BR Plan at The Fields at Brookside
- Torrey C Plan at The Fields at Brookside
- Mayfair I - BR Plan at The Fields at Brookside
- Vancouver C - Modern Farmhouse Plan at The Fields at Brookside
- Vancouver A Plan at The Fields at Brookside
- 307 Abby Rd Unit BR 63
- 307 Abby Rd
- 6022 Eli Cir
- 2593 Old Wagon Ct
- 5901 John Fries Dr
- 6528 Carmel Dr






