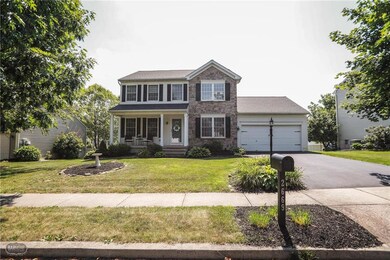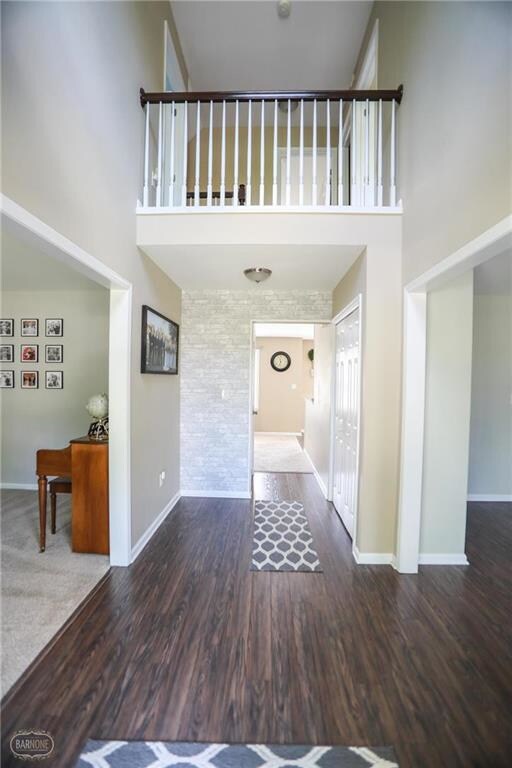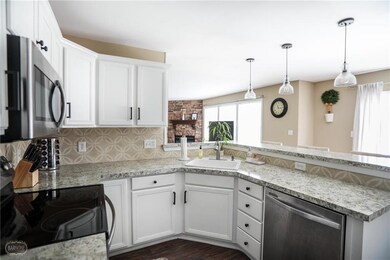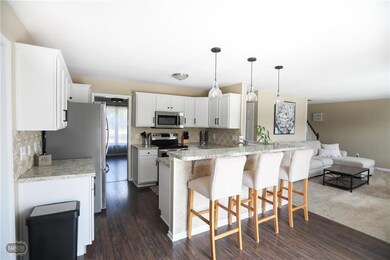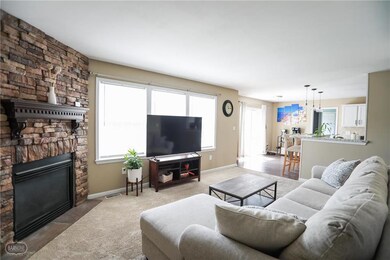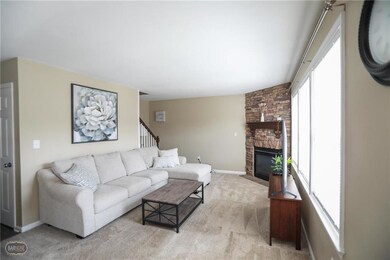
2669 Thistle Rd Macungie, PA 18062
Lower Macungie Township East NeighborhoodHighlights
- Panoramic View
- Colonial Architecture
- Family Room with Fireplace
- Eyer Middle School Rated A-
- Deck
- Covered patio or porch
About This Home
As of February 2025Now available! Check out this gorgeous 3 bedroom 2-1/2 bath colonial located in the Brookside Farms subdivision of Lower Macungie Township and East Penn School District! Features include forced air natural gas heat, central air, 1st floor laundry, eat in kitchen, formal dining room, a 1st floor room which can be used as a study or office and 1st floor family room with a gas fireplace. The 2nd floor consists of three bedrooms, a full bath off the hallway and a primary bath. More living space is located in the finished basement which can be used for entertaining or for relaxation. The exterior highlights include a covered front porch, an elevated rear deck with steps that leads down to a well manicured lawn with an aluminum fence. Parking is not an issue with a 2 car attached garage with additional parking available in the driveway. This home will not disappoint so schedule your private showing today!
Home Details
Home Type
- Single Family
Est. Annual Taxes
- $5,365
Year Built
- Built in 2002
Lot Details
- 8,250 Sq Ft Lot
- Lot Dimensions are 75x110
- Fenced Yard
- Level Lot
- Property is zoned U-Urban
Home Design
- Colonial Architecture
- Brick or Stone Veneer
- Asphalt Roof
- Vinyl Construction Material
Interior Spaces
- 1,879 Sq Ft Home
- 2-Story Property
- Drapes & Rods
- Window Screens
- Family Room with Fireplace
- Family Room Downstairs
- Dining Room
- Utility Room
- Panoramic Views
- Basement Fills Entire Space Under The House
Kitchen
- Eat-In Kitchen
- Electric Oven
- Microwave
- Dishwasher
- Disposal
Flooring
- Wall to Wall Carpet
- Laminate
Bedrooms and Bathrooms
- 3 Bedrooms
- Walk-In Closet
Laundry
- Laundry on main level
- Dryer
- Washer
Home Security
- Storm Doors
- Fire and Smoke Detector
Parking
- 2 Car Attached Garage
- Garage Door Opener
- On-Street Parking
- Off-Street Parking
Outdoor Features
- Deck
- Covered patio or porch
Utilities
- Forced Air Heating and Cooling System
- Heat Pump System
- Heating System Uses Gas
- 101 to 200 Amp Service
- Gas Water Heater
- Cable TV Available
Listing and Financial Details
- Assessor Parcel Number 547464918144 001
Ownership History
Purchase Details
Home Financials for this Owner
Home Financials are based on the most recent Mortgage that was taken out on this home.Purchase Details
Home Financials for this Owner
Home Financials are based on the most recent Mortgage that was taken out on this home.Purchase Details
Home Financials for this Owner
Home Financials are based on the most recent Mortgage that was taken out on this home.Purchase Details
Home Financials for this Owner
Home Financials are based on the most recent Mortgage that was taken out on this home.Purchase Details
Purchase Details
Home Financials for this Owner
Home Financials are based on the most recent Mortgage that was taken out on this home.Purchase Details
Home Financials for this Owner
Home Financials are based on the most recent Mortgage that was taken out on this home.Purchase Details
Map
Similar Homes in the area
Home Values in the Area
Average Home Value in this Area
Purchase History
| Date | Type | Sale Price | Title Company |
|---|---|---|---|
| Deed | $503,000 | Trident Land Transfer | |
| Deed | $442,000 | None Listed On Document | |
| Deed | $348,000 | Associated Abstract Svcs Llc | |
| Deed | $240,000 | None Available | |
| Sheriffs Deed | -- | Attorney | |
| Deed | $250,000 | C R E S Title Ins Agency | |
| Deed | $210,330 | -- | |
| Deed | $179,800 | -- |
Mortgage History
| Date | Status | Loan Amount | Loan Type |
|---|---|---|---|
| Open | $350,000 | New Conventional | |
| Previous Owner | $272,000 | New Conventional | |
| Previous Owner | $330,600 | New Conventional | |
| Previous Owner | $195,360 | FHA | |
| Previous Owner | $55,000 | Unknown | |
| Previous Owner | $237,500 | Purchase Money Mortgage | |
| Previous Owner | $168,250 | Purchase Money Mortgage | |
| Closed | $21,000 | No Value Available |
Property History
| Date | Event | Price | Change | Sq Ft Price |
|---|---|---|---|---|
| 02/17/2025 02/17/25 | Sold | $503,000 | +0.8% | $268 / Sq Ft |
| 01/30/2025 01/30/25 | Pending | -- | -- | -- |
| 01/21/2025 01/21/25 | For Sale | $499,000 | +12.9% | $266 / Sq Ft |
| 08/19/2022 08/19/22 | Sold | $442,000 | +4.0% | $235 / Sq Ft |
| 07/19/2022 07/19/22 | Pending | -- | -- | -- |
| 07/13/2022 07/13/22 | For Sale | $425,000 | +77.1% | $226 / Sq Ft |
| 11/06/2015 11/06/15 | Sold | $240,000 | -4.0% | $128 / Sq Ft |
| 09/14/2015 09/14/15 | Pending | -- | -- | -- |
| 07/24/2015 07/24/15 | For Sale | $249,900 | -- | $133 / Sq Ft |
Tax History
| Year | Tax Paid | Tax Assessment Tax Assessment Total Assessment is a certain percentage of the fair market value that is determined by local assessors to be the total taxable value of land and additions on the property. | Land | Improvement |
|---|---|---|---|---|
| 2025 | $5,795 | $227,000 | $28,800 | $198,200 |
| 2024 | $5,607 | $227,000 | $28,800 | $198,200 |
| 2023 | $5,495 | $227,000 | $28,800 | $198,200 |
| 2022 | $5,365 | $227,000 | $198,200 | $28,800 |
| 2021 | $5,251 | $227,000 | $28,800 | $198,200 |
| 2020 | $5,201 | $227,000 | $28,800 | $198,200 |
| 2019 | $5,112 | $227,000 | $28,800 | $198,200 |
| 2018 | $5,045 | $227,000 | $28,800 | $198,200 |
| 2017 | $4,957 | $227,000 | $28,800 | $198,200 |
| 2016 | -- | $227,000 | $28,800 | $198,200 |
| 2015 | -- | $227,000 | $28,800 | $198,200 |
| 2014 | -- | $227,000 | $28,800 | $198,200 |
Source: Greater Lehigh Valley REALTORS®
MLS Number: 696824
APN: 547464918144-1
- 2640 Fieldview Dr
- 5752 Tavistock Ln Unit W5752
- 2460 Thistle Rd
- 5706 Whitemarsh Dr
- 2940 Aronimink Place Unit L71
- 2244 Burgundy Dr
- 275 Ridings Cir
- 2927 Lifford Ln
- 6614 Blue Heather Ct
- 6352 Larch Cir
- 6632 Arbordeau Ln
- 6115 Timberknoll Dr
- 2173 Brookside Rd
- 5054 Valley Stream Ln Unit 101
- 6039 Timberknoll Dr
- 2150 Four Seasons Blvd
- 6405 Robin Rd
- 2018 Sydney Ln
- 6494 Robin Rd
- 2625 Gracie Lone

