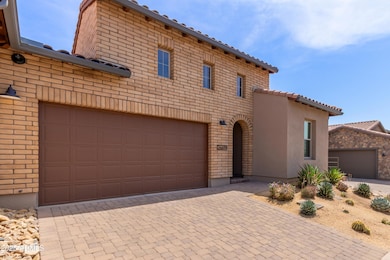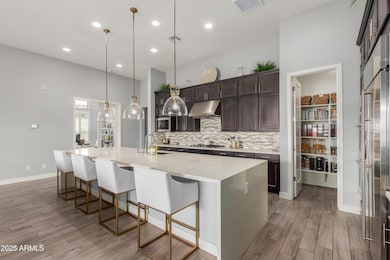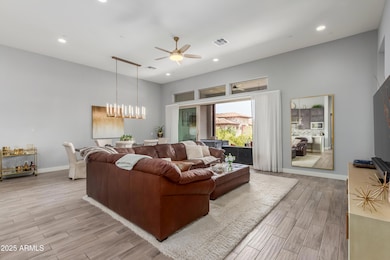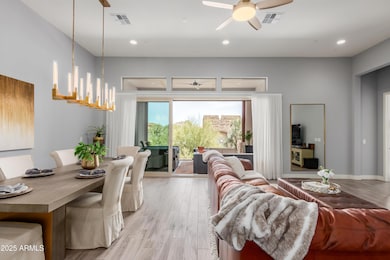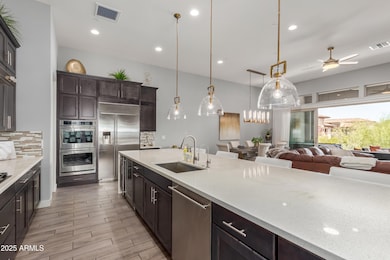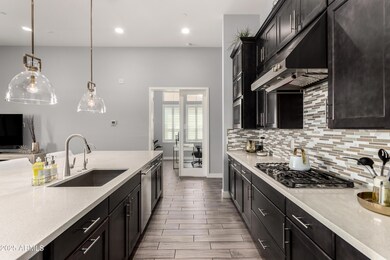26699 N 104th Way Scottsdale, AZ 85262
Troon North NeighborhoodEstimated payment $5,681/month
Total Views
10,558
3
Beds
2
Baths
2,145
Sq Ft
$455
Price per Sq Ft
Highlights
- Gated Community
- Mountain View
- Private Yard
- Sonoran Trails Middle School Rated A-
- Santa Barbara Architecture
- Heated Community Pool
About This Home
Gorgous townhome in highly desirable gated community. Attractive griege maple cabinetry with soft close hinges is featured throughout the home along with quartz countertops. GE Monogram appliances include a built-in refrigerator, a 5-burner gas cooktop, a hood w/warming lights, double ovens and wine fridge. This is a great space to entertain with an open floorplan and gorgeous mountian views. Enjoy the community amenities of a heated pool and spa, close to hiking trails and walking distance to restaurants! Don't let this one slip away!! **Hot tub does not convey**
Townhouse Details
Home Type
- Townhome
Est. Annual Taxes
- $2,560
Year Built
- Built in 2018
Lot Details
- 3,938 Sq Ft Lot
- 1 Common Wall
- Private Streets
- Desert faces the front and back of the property
- Front and Back Yard Sprinklers
- Sprinklers on Timer
- Private Yard
HOA Fees
- $340 Monthly HOA Fees
Parking
- 2 Car Direct Access Garage
- Garage Door Opener
Home Design
- Santa Barbara Architecture
- Roof Updated in 2022
- Brick Exterior Construction
- Wood Frame Construction
- Tile Roof
- Stucco
Interior Spaces
- 2,145 Sq Ft Home
- 1-Story Property
- Ceiling height of 9 feet or more
- Ceiling Fan
- Double Pane Windows
- Mountain Views
- Security System Owned
Kitchen
- Breakfast Bar
- Gas Cooktop
- Built-In Microwave
- Kitchen Island
Flooring
- Carpet
- Tile
Bedrooms and Bathrooms
- 3 Bedrooms
- 2 Bathrooms
- Dual Vanity Sinks in Primary Bathroom
Schools
- Black Mountain Elementary School
- Sonoran Trails Middle School
- Cactus Shadows High School
Utilities
- Central Air
- Heating System Uses Natural Gas
- High Speed Internet
- Cable TV Available
Additional Features
- No Interior Steps
- Covered Patio or Porch
Listing and Financial Details
- Tax Lot 46
- Assessor Parcel Number 216-80-461
Community Details
Overview
- Association fees include roof repair, ground maintenance, street maintenance, front yard maint, roof replacement, maintenance exterior
- Associated Assett M Association, Phone Number (602) 622-2655
- Built by K.Hovnanian
- Reserve At Pinnacle Peak Subdivision
Recreation
- Heated Community Pool
- Community Spa
Security
- Gated Community
Map
Create a Home Valuation Report for This Property
The Home Valuation Report is an in-depth analysis detailing your home's value as well as a comparison with similar homes in the area
Home Values in the Area
Average Home Value in this Area
Tax History
| Year | Tax Paid | Tax Assessment Tax Assessment Total Assessment is a certain percentage of the fair market value that is determined by local assessors to be the total taxable value of land and additions on the property. | Land | Improvement |
|---|---|---|---|---|
| 2025 | $2,608 | $54,824 | -- | -- |
| 2024 | $2,472 | $52,213 | -- | -- |
| 2023 | $2,472 | $71,330 | $14,260 | $57,070 |
| 2022 | $2,373 | $65,980 | $13,190 | $52,790 |
| 2021 | $2,636 | $64,760 | $12,950 | $51,810 |
| 2020 | $2,594 | $57,250 | $11,450 | $45,800 |
| 2019 | $2,511 | $56,820 | $11,360 | $45,460 |
| 2018 | $190 | $7,080 | $7,080 | $0 |
| 2017 | $183 | $3,990 | $3,990 | $0 |
Source: Public Records
Property History
| Date | Event | Price | List to Sale | Price per Sq Ft |
|---|---|---|---|---|
| 12/16/2025 12/16/25 | Price Changed | $975,000 | -2.0% | $455 / Sq Ft |
| 11/13/2025 11/13/25 | Price Changed | $995,000 | -0.5% | $464 / Sq Ft |
| 06/19/2025 06/19/25 | Price Changed | $999,900 | -2.0% | $466 / Sq Ft |
| 05/08/2025 05/08/25 | Price Changed | $1,020,000 | -1.0% | $476 / Sq Ft |
| 04/09/2025 04/09/25 | For Sale | $1,030,000 | -- | $480 / Sq Ft |
Source: Arizona Regional Multiple Listing Service (ARMLS)
Purchase History
| Date | Type | Sale Price | Title Company |
|---|---|---|---|
| Special Warranty Deed | $680,713 | New Land Title Agency Llc | |
| Quit Claim Deed | -- | New Land Title Agency | |
| Quit Claim Deed | -- | New Land Title Agency | |
| Quit Claim Deed | -- | New Land Title Agency |
Source: Public Records
Mortgage History
| Date | Status | Loan Amount | Loan Type |
|---|---|---|---|
| Open | $453,000 | New Conventional |
Source: Public Records
Source: Arizona Regional Multiple Listing Service (ARMLS)
MLS Number: 6848570
APN: 216-80-461
Nearby Homes
- 26867 N 104th Way
- 10585 E Crescent Moon Dr Unit 33
- 10585 E Crescent Moon Dr Unit 46
- 10585 E Crescent Moon Dr Unit 45
- 10585 E Crescent Moon Dr Unit 44
- 26348 N 104th Way
- 27000 N Alma School Pkwy Unit 2004
- 27000 N Alma School Pkwy Unit 1033
- 27000 N Alma School Pkwy Unit 2037
- 27000 N Alma School Pkwy Unit 2019
- 27000 N Alma School Pkwy Unit L1024
- 27050 N 103rd St
- 26872 N 102nd St
- 26400 N 106th Way
- 26475 N 106th Way
- 10199 E Cavedale Dr
- 27264 N 103rd Way
- 26055 N 107th Way
- 27440 N Alma School Pkwy Unit 36-3
- 27440 N Alma School Pkwy Unit 31-5
- 27000 N Alma School Pkwy Unit 1012
- 27000 N Alma School Pkwy Unit 2006
- 27000 N Alma School Pkwy Unit 2032
- 27000 N Alma School Pkwy Unit 1016
- 27000 N Alma School Pkwy Unit 2004
- 25555 N Windy Walk Dr Unit 17
- 27807 N 108th Way
- 10326 E Buckskin Trail
- 11056 E Oberlin Way
- 11239 E Oberlin Way
- 10837 E Running Deer Trail
- 28050 N 110th Place Unit ID1314569P
- 28072 N 110th Place
- 11160 E Greythorn Dr
- 26565 N 115th St
- 26362 N 115th St
- 10911 E Mark Ln
- 10801 E Happy Valley Rd Unit 74
- 28543 N 102nd Place Unit ID1255446P
- 28444 N 101st Place

