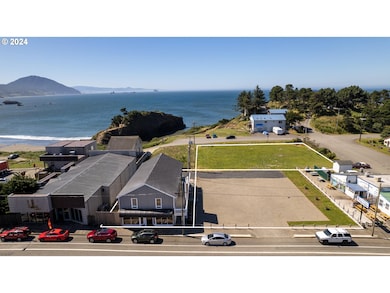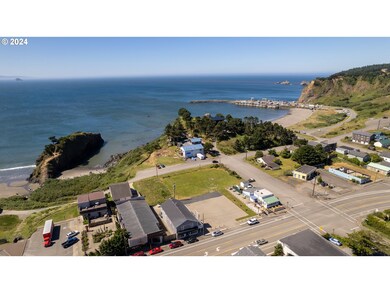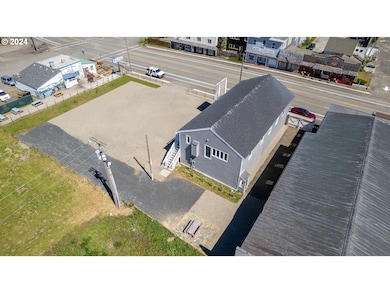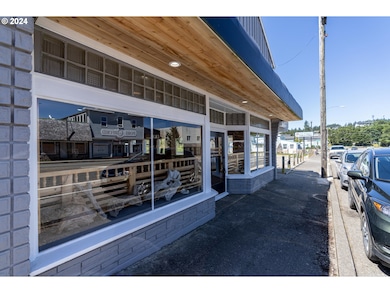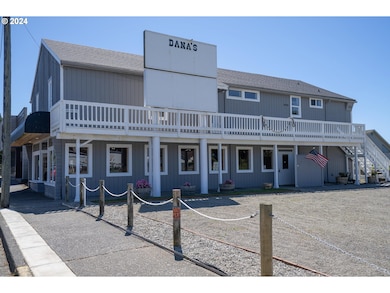
$750,000
- 3 Beds
- 3 Baths
- 1,424 Sq Ft
- 41825 Old Mill Rd
- Port Orford, OR
A super unique opportunity to own a high-performing VACATION RENTAL coastal escape with two dwellings, offering investment value and tranquility on the Oregon Coast.Nestled on 1.87 acres of manicured forest, this charming A-frame cabin and a cozy cottage with a loft create the ultimate retreat. A thriving short-term rental with a 9.6% cap rate, this property offers both income potential and a
Gary Trenner II Coastal Sotheby's International Realty


