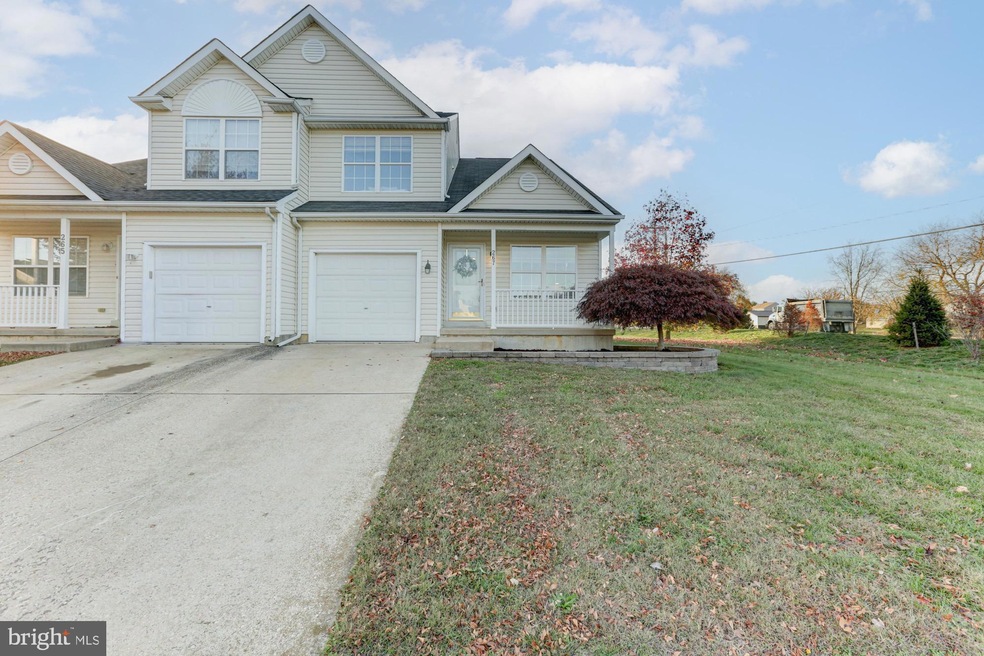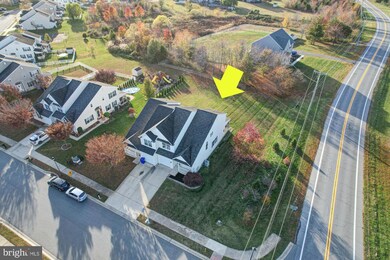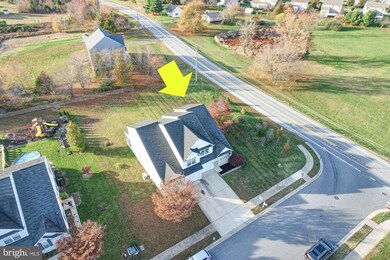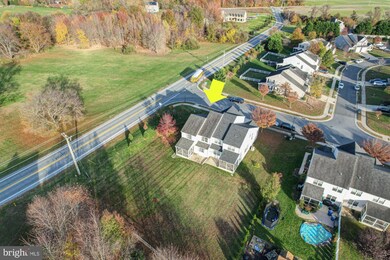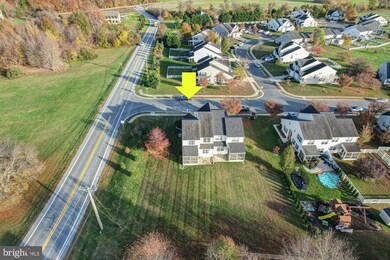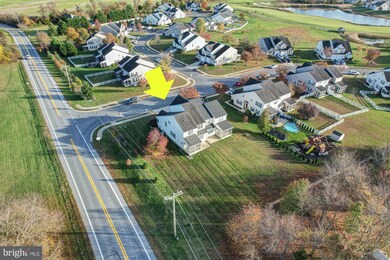
267 Avonbridge Dr Townsend, DE 19734
Estimated Value: $310,000 - $393,000
Highlights
- On Golf Course
- Golf Club
- Fitness Center
- Old State Elementary School Rated A
- Bar or Lounge
- Colonial Architecture
About This Home
As of December 2022Lovely 3-bedroom, 2.5-bathroom carriage home awaits at 267 Avonbridge Dr in the community of Odessa National, Townsend. This quaint home rests on a corner lot and is minutes from historic Odessa. Pull up to 267 Avonbridge and picture evenings spent on your porch watching your kids play. Enter the home to the two-story living room area filled with bright natural light. You’ll notice new plush carpet and fresh paint throughout the home. The rear of 267 Avonbridge hosts the kitchen, complete with crisp white cabinets, modern appliances, wrap-around host-counter tops and open to the family and dining area. There is also a gas fireplace and sliding doors to the screened-in porch and patio! Travel upstairs for the 3 spacious bedrooms. The Primary suite offers a glass shower and deep soaking tub! For your convenience, the washer and dryer are also on this level. Need more space? Check out the partially finished basement with a bonus room great for a game room or play area, and still offers storage space. 267 Avonbridge is located in the esteemed Appoquinimink School District and is minutes from major highways, shopping, dining and entertainment.
Townhouse Details
Home Type
- Townhome
Est. Annual Taxes
- $2,969
Year Built
- Built in 2006
Lot Details
- 5,663 Sq Ft Lot
- On Golf Course
HOA Fees
- $100 Monthly HOA Fees
Parking
- 1 Car Attached Garage
- Front Facing Garage
Home Design
- Semi-Detached or Twin Home
- Colonial Architecture
- Vinyl Siding
- Concrete Perimeter Foundation
Interior Spaces
- Property has 2 Levels
- Gas Fireplace
- Entrance Foyer
- Family Room
- Living Room
- Dining Room
- Laundry on main level
- Partially Finished Basement
Bedrooms and Bathrooms
- 3 Bedrooms
- En-Suite Primary Bedroom
Utilities
- Forced Air Heating and Cooling System
- Natural Gas Water Heater
Listing and Financial Details
- Tax Lot 014
- Assessor Parcel Number 14-013.13-014
Community Details
Overview
- Association fees include common area maintenance, health club, snow removal
- $37 Other Monthly Fees
- Odessa National Maintenance Corporation HOA
- Odessa National Subdivision
- Property Manager
Amenities
- Common Area
- Gift Shop
- Clubhouse
- Game Room
- Community Center
- Bar or Lounge
Recreation
- Golf Club
- Golf Course Community
- Golf Course Membership Available
- Tennis Courts
- Community Playground
- Fitness Center
- Community Pool
- Jogging Path
Ownership History
Purchase Details
Home Financials for this Owner
Home Financials are based on the most recent Mortgage that was taken out on this home.Purchase Details
Home Financials for this Owner
Home Financials are based on the most recent Mortgage that was taken out on this home.Purchase Details
Home Financials for this Owner
Home Financials are based on the most recent Mortgage that was taken out on this home.Purchase Details
Home Financials for this Owner
Home Financials are based on the most recent Mortgage that was taken out on this home.Purchase Details
Similar Homes in Townsend, DE
Home Values in the Area
Average Home Value in this Area
Purchase History
| Date | Buyer | Sale Price | Title Company |
|---|---|---|---|
| Kaylor Scott D | -- | -- | |
| Hughes John C | $138,750 | None Available | |
| Piactielli Doreen | $128,759 | None Available | |
| Robino Wynnefield Ii Llc | $1,675,000 | -- | |
| Odessa National Development Company Llc | $1,618,500 | -- |
Mortgage History
| Date | Status | Borrower | Loan Amount |
|---|---|---|---|
| Open | Kaylor Scott D | $339,733 | |
| Previous Owner | Hughes John C | $188,775 | |
| Previous Owner | Piactielli Doreen | $257,500 | |
| Previous Owner | Robino Wynnefield Ii Llc | $0 | |
| Previous Owner | Robino Wynnefield Ii Llc | $3,052,700 | |
| Closed | Robino Wynnefield Ii Llc | $2,000,000 |
Property History
| Date | Event | Price | Change | Sq Ft Price |
|---|---|---|---|---|
| 12/22/2022 12/22/22 | Sold | $346,000 | +0.3% | $149 / Sq Ft |
| 11/15/2022 11/15/22 | Pending | -- | -- | -- |
| 11/11/2022 11/11/22 | For Sale | $345,000 | +86.5% | $149 / Sq Ft |
| 11/19/2013 11/19/13 | Sold | $185,000 | +2.8% | $100 / Sq Ft |
| 08/26/2013 08/26/13 | Pending | -- | -- | -- |
| 05/26/2013 05/26/13 | Price Changed | $179,900 | -5.3% | $97 / Sq Ft |
| 05/16/2013 05/16/13 | Price Changed | $189,900 | -4.6% | $103 / Sq Ft |
| 04/28/2013 04/28/13 | For Sale | $199,000 | -- | $108 / Sq Ft |
Tax History Compared to Growth
Tax History
| Year | Tax Paid | Tax Assessment Tax Assessment Total Assessment is a certain percentage of the fair market value that is determined by local assessors to be the total taxable value of land and additions on the property. | Land | Improvement |
|---|---|---|---|---|
| 2024 | $3,582 | $82,900 | $10,200 | $72,700 |
| 2023 | $3,063 | $82,900 | $10,200 | $72,700 |
| 2022 | $3,067 | $82,900 | $10,200 | $72,700 |
| 2021 | $3,028 | $82,900 | $10,200 | $72,700 |
| 2020 | $2,986 | $82,900 | $10,200 | $72,700 |
| 2019 | $3,145 | $82,900 | $10,200 | $72,700 |
| 2018 | $2,680 | $82,900 | $10,200 | $72,700 |
| 2017 | $2,571 | $82,900 | $10,200 | $72,700 |
| 2016 | $2,342 | $82,900 | $10,200 | $72,700 |
| 2015 | $2,282 | $82,900 | $10,200 | $72,700 |
| 2014 | $2,280 | $82,900 | $10,200 | $72,700 |
Agents Affiliated with this Home
-
Megan Aitken

Seller's Agent in 2022
Megan Aitken
Keller Williams Realty
(302) 528-9124
622 Total Sales
-
Tyler Varnes

Buyer's Agent in 2022
Tyler Varnes
EXP Realty, LLC
(302) 584-8684
16 Total Sales
-
Patricia Wolf

Seller's Agent in 2013
Patricia Wolf
Tesla Realty Group, LLC
(302) 635-0214
85 Total Sales
-
Barry Wolf

Seller Co-Listing Agent in 2013
Barry Wolf
Tesla Realty Group, LLC
(302) 593-7605
55 Total Sales
-
D
Buyer's Agent in 2013
DAVID MCELVAIN
Long & Foster
Map
Source: Bright MLS
MLS Number: DENC2034352
APN: 14-013.13-014
- 216 Alloway Place
- 546 Stonehaven Dr
- 235 Camerton Ln
- 161 Tweedsmere Dr
- 607 Valencia Ct
- 144 Abbigail Crossing
- 122 Abbigail Crossing
- 660 Courtly Rd
- 6 Elmer Ct
- 857 Barcelona St
- 410 Janets Way
- 914 Robinson Rd
- 2100 Robinson Rd Unit 2
- 2100 Robinson Rd
- 2200 Robinson Rd
- 1523 Paige Place
- 2300 Robinson Rd
- 1531 Paige Place
- 1533 Paige Place
- 1535 Paige Place
- 267 Avonbridge Dr
- 265 Avonbridge Dr
- 263 Avonbridge Dr
- 261 Avonbridge Dr
- 1 Dornoch Way
- 259 Avonbridge Dr
- 3 Dornoch Way
- 1228 Fieldsboro Rd
- 5 Dornoch Way
- 2 Dornoch Way
- 255 Avonbridge Dr
- 4 Dornoch Way
- 251 Avonbridge Dr
- 7 Dornoch Way
- 6 Dornoch Way
- 249 Avonbridge Dr
- 256 Avonbridge Dr
- 9 Dornoch Way
- 8 Dornoch Way
- 254 Avonbridge Dr
