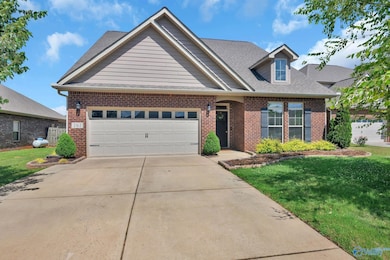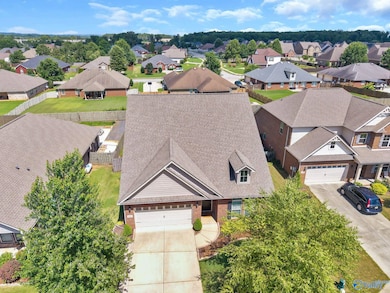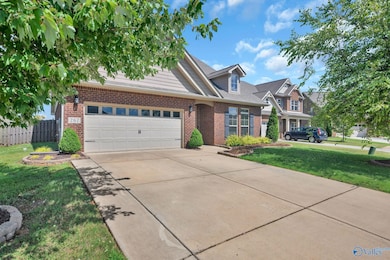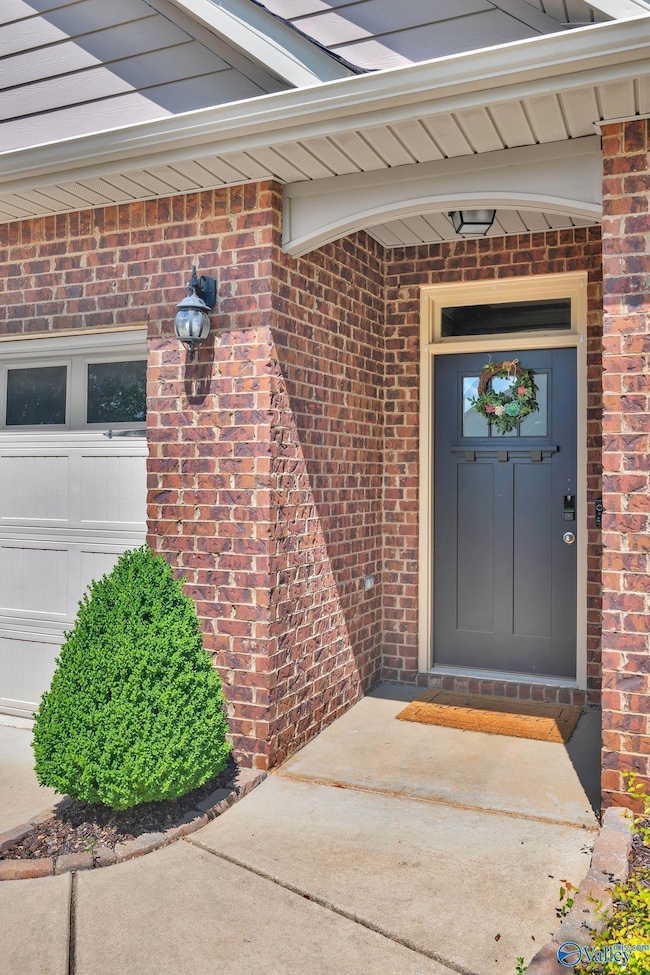267 Brighton Park Way Madison, AL 35756
Estimated payment $2,863/month
Total Views
6,231
4
Beds
3
Baths
2,592
Sq Ft
$173
Price per Sq Ft
Highlights
- Recreation Room
- 1 Fireplace
- Breakfast Room
- Mill Creek Elementary School Rated A+
- Covered Patio or Porch
- Soaking Tub
About This Home
Beautiful 4 bed, 3 bath home in Madison City near James Clemens High School. Features hardwood floors, crown molding, dining area, and open-concept layout with a spacious living room and gas fireplace. The kitchen offers a huge island, granite counters, tile backsplash, pantry, and eat-in area. Isolated main-level master suite includes dual vanities, walk-in closet, tile shower, and soaking tub. Upstairs has a large rec room, 4th bedroom, and full bath. Enjoy the covered back patio, extended concrete area ideal for entertaining, and relaxing hot tub. Fridge, washer, and dryer all remain!
Home Details
Home Type
- Single Family
Est. Annual Taxes
- $5,892
Year Built
- Built in 2017
Lot Details
- 8,276 Sq Ft Lot
- Lot Dimensions are 122 x 60
HOA Fees
- $11 Monthly HOA Fees
Home Design
- Brick Exterior Construction
- Slab Foundation
Interior Spaces
- 2,592 Sq Ft Home
- Property has 1 Level
- Crown Molding
- 1 Fireplace
- Living Room
- Breakfast Room
- Dining Room
- Recreation Room
Kitchen
- Oven or Range
- Microwave
- Dishwasher
Bedrooms and Bathrooms
- 4 Bedrooms
- 3 Full Bathrooms
- Soaking Tub
Laundry
- Dryer
- Washer
Parking
- 2 Car Garage
- Driveway
Outdoor Features
- Covered Patio or Porch
Schools
- Liberty Elementary School
- Jamesclemens High School
Utilities
- Two cooling system units
- Multiple Heating Units
Listing and Financial Details
- Tax Lot 100
- Assessor Parcel Number 1706130004100000
Community Details
Overview
- Brighton Park HOA
- Brighton Park At Ashbury Subdivision
Amenities
- Common Area
Map
Create a Home Valuation Report for This Property
The Home Valuation Report is an in-depth analysis detailing your home's value as well as a comparison with similar homes in the area
Home Values in the Area
Average Home Value in this Area
Tax History
| Year | Tax Paid | Tax Assessment Tax Assessment Total Assessment is a certain percentage of the fair market value that is determined by local assessors to be the total taxable value of land and additions on the property. | Land | Improvement |
|---|---|---|---|---|
| 2024 | $5,892 | $39,960 | $0 | $0 |
| 2023 | $2,834 | $38,020 | $0 | $0 |
| 2022 | $2,284 | $32,320 | $0 | $0 |
| 2021 | $2,061 | $29,220 | $0 | $0 |
| 2020 | $1,846 | $26,240 | $0 | $0 |
| 2019 | $3,190 | $52,940 | $0 | $0 |
| 2018 | $2,920 | $48,440 | $0 | $0 |
| 2017 | $540 | $9,000 | $0 | $0 |
| 2016 | $540 | $45,000 | $0 | $0 |
Source: Public Records
Property History
| Date | Event | Price | List to Sale | Price per Sq Ft | Prior Sale |
|---|---|---|---|---|---|
| 10/10/2025 10/10/25 | Price Changed | $448,000 | -0.1% | $173 / Sq Ft | |
| 08/15/2025 08/15/25 | Price Changed | $448,500 | -0.3% | $173 / Sq Ft | |
| 07/08/2025 07/08/25 | For Sale | $450,000 | +3.4% | $174 / Sq Ft | |
| 03/29/2024 03/29/24 | Sold | $435,000 | -1.1% | $169 / Sq Ft | View Prior Sale |
| 02/26/2024 02/26/24 | Pending | -- | -- | -- | |
| 02/18/2024 02/18/24 | Price Changed | $439,900 | -2.2% | $171 / Sq Ft | |
| 02/06/2024 02/06/24 | For Sale | $449,900 | +11.1% | $174 / Sq Ft | |
| 08/31/2022 08/31/22 | Sold | $405,000 | +2.5% | $158 / Sq Ft | View Prior Sale |
| 08/09/2022 08/09/22 | Pending | -- | -- | -- | |
| 08/08/2022 08/08/22 | Price Changed | $395,000 | +2.6% | $154 / Sq Ft | |
| 08/08/2022 08/08/22 | For Sale | $385,000 | +56.7% | $150 / Sq Ft | |
| 07/23/2017 07/23/17 | Off Market | $245,742 | -- | -- | |
| 04/18/2017 04/18/17 | Sold | $245,742 | -2.4% | $101 / Sq Ft | View Prior Sale |
| 02/17/2017 02/17/17 | Pending | -- | -- | -- | |
| 01/20/2017 01/20/17 | For Sale | $251,660 | -- | $104 / Sq Ft |
Source: ValleyMLS.com
Purchase History
| Date | Type | Sale Price | Title Company |
|---|---|---|---|
| Warranty Deed | $435,000 | -- | |
| Deed | $405,000 | Other | |
| Warranty Deed | $235,953 | None Available | |
| Warranty Deed | $245,742 | -- |
Source: Public Records
Mortgage History
| Date | Status | Loan Amount | Loan Type |
|---|---|---|---|
| Open | $404,250 | Construction | |
| Previous Owner | $324,000 | Construction | |
| Previous Owner | $245,742 | Purchase Money Mortgage |
Source: Public Records
Source: ValleyMLS.com
MLS Number: 21893530
APN: 17-06-13-0-004-100.000
Nearby Homes
- 30252 Hardiman Rd
- 113 Woodvale Dr
- 240 Coral Ct
- 29755 Hardiman Rd
- 116 Woodmere Ct
- 118 Wesly Clark Blvd
- 103 Carlton Woods Dr
- 107 Verbena Way
- 247 New Bristol Ln
- 100 Parkland Hill Trace
- 210 Healey Dr
- 126 Mattie Ct
- 127 Parkland Hill Trace
- 120 Grantham Cir
- 127 Boardhouse Branch
- 121 Boardhouse Branch
- 125 Boardhouse Branch
- 117 Boardhouse Branch
- 117 Lomond Branch
- 119 Boardhouse Branch
- 29789 Hardiman Rd
- 9000 Sanctuary Loop
- 218 Healey Dr
- 123 Grantham Cir
- 121 Continental Dr
- 111 Ervington Place
- 9179 Segers Rd
- 8941 Segers Trail Loop
- 110 Citation Dr
- 8599 Bellewood Ln NW
- 11200 Packard Dr
- 28559 Halford Dr
- 152 Shalerock Dr
- 28550 Whitehall Ln
- 29351 Satilla Cir
- 29343 Satilla Cir
- 29227 Satilla Cir
- 117 Evergreen Ml Ln
- 29267 Satilla Cir
- 109 Bayberry Ln







