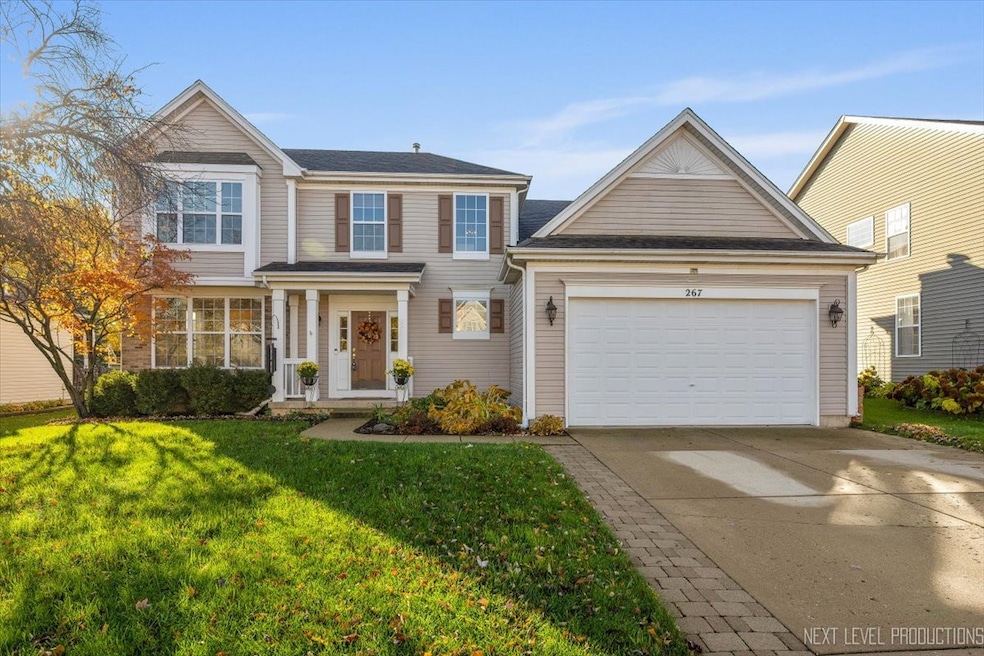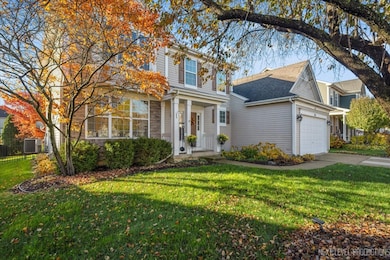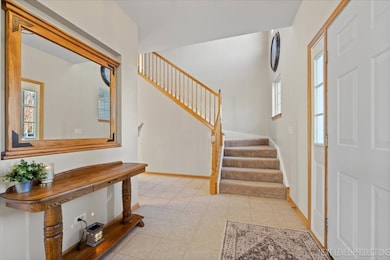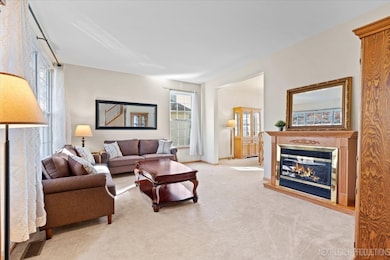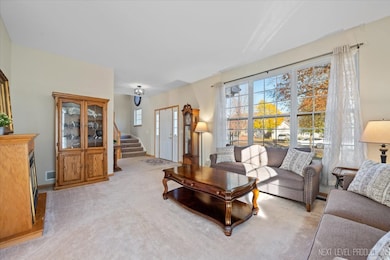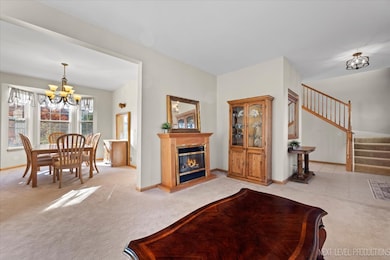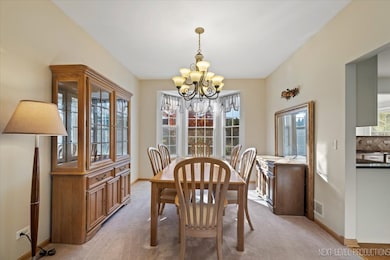267 Chatsworth Ave Sugar Grove, IL 60554
Estimated payment $3,333/month
Highlights
- Open Floorplan
- Deck
- Wood Flooring
- Colonial Architecture
- Property is near a park
- Whirlpool Bathtub
About This Home
Welcome to 267 Chatsworth Avenue! This charming 3 bed, 2.5 bath home has been well cared for and thoughtfully updated. Step into the spacious foyer where you will see the open living and dining room combo-perfect for family gatherings or holidays. The updated kitchen boasts 42-inch cream cabinets, granite countertops, travertine backsplash, an island, hardwood floors and stainless-steel appliances. It opens to the large family room featuring a gas fireplace, perfect for cozy evenings. On the other side of the kitchen is a cheerful sunroom filled with gorgeous natural light all day long. The laundry room and half bath round out the main floor. Head upstairs to find the huge open loft providing flexibility as a home office, play area, or even enclose it for a fourth bedroom. The primary suite features a walk-in closet, whirlpool tub, upgraded shower doors, and five shower heads that turn every day into a spa day. Two additional bedrooms and a full bathroom complete the second floor. Downstairs the unfinished basement with a rough-in for a future bath offers endless possibilities for storage, a gym, or additional living space. The oversized two-car garage is fully insulated and has a heater with a remote. It also has a soft-water spigot, making it easy to water plants or wash the car without hard water spots. Step outside onto the wrap-around deck in the fully fenced backyard. With lattice on either side of the deck and foliage along the back fence line, your own private backyard oasis awaits. You'll also love the four fruit trees, including Granny Smith apple, pear, peach, and plum! Updates include: roof and water heater replaced (2014), air conditioner (2017), washer and dryer (2023), black metal fence (August 2024), furnace and humidifier (December 2024). A new neighborhood bridge connects you right to the Gilman Trail. Grab a Starbucks, ice cream, or enjoy dinner out-all within a quick 10-minute walk. Located in the Kaneland school district and just minutes from I-88 and all that Sugar Grove has to offer, this home is truly the total package and ready for its next chapter with you.
Home Details
Home Type
- Single Family
Est. Annual Taxes
- $10,379
Year Built
- Built in 2002
Lot Details
- 9,479 Sq Ft Lot
- Lot Dimensions are 71x141x71x138
- Fenced
HOA Fees
- $17 Monthly HOA Fees
Parking
- 2 Car Garage
- Driveway
Home Design
- Colonial Architecture
- Brick Exterior Construction
Interior Spaces
- 2,673 Sq Ft Home
- 2-Story Property
- Open Floorplan
- Ceiling Fan
- Wood Burning Fireplace
- Gas Log Fireplace
- Family Room with Fireplace
- Combination Dining and Living Room
- Loft
- Sun or Florida Room
- Carbon Monoxide Detectors
Kitchen
- Range
- Microwave
- Freezer
- Dishwasher
- Stainless Steel Appliances
- Granite Countertops
- Disposal
Flooring
- Wood
- Carpet
Bedrooms and Bathrooms
- 3 Bedrooms
- 3 Potential Bedrooms
- Dual Sinks
- Whirlpool Bathtub
- Shower Body Spray
- Separate Shower
Laundry
- Laundry Room
- Dryer
- Washer
Basement
- Basement Fills Entire Space Under The House
- Sump Pump
Schools
- John Shields Elementary School
- Harter Middle School
- Kaneland High School
Utilities
- Central Air
- Heating System Uses Natural Gas
- Gas Water Heater
- Water Softener is Owned
Additional Features
- Deck
- Property is near a park
Community Details
- Association fees include insurance
- Manager Association, Phone Number (847) 459-1222
- Windsor Pointe Subdivision, Merevale Floorplan
- Property managed by Foster Premier
Listing and Financial Details
- Homeowner Tax Exemptions
Map
Home Values in the Area
Average Home Value in this Area
Tax History
| Year | Tax Paid | Tax Assessment Tax Assessment Total Assessment is a certain percentage of the fair market value that is determined by local assessors to be the total taxable value of land and additions on the property. | Land | Improvement |
|---|---|---|---|---|
| 2024 | $10,379 | $130,275 | $27,479 | $102,796 |
| 2023 | $10,033 | $117,492 | $24,783 | $92,709 |
| 2022 | $9,660 | $108,467 | $22,879 | $85,588 |
| 2021 | $9,309 | $103,223 | $21,773 | $81,450 |
| 2020 | $9,176 | $101,020 | $21,308 | $79,712 |
| 2019 | $9,624 | $97,717 | $20,611 | $77,106 |
| 2018 | $9,098 | $90,121 | $19,813 | $70,308 |
| 2017 | $8,845 | $86,067 | $18,922 | $67,145 |
| 2016 | $8,661 | $82,274 | $18,088 | $64,186 |
| 2015 | -- | $76,548 | $16,829 | $59,719 |
| 2014 | -- | $73,196 | $16,092 | $57,104 |
| 2013 | -- | $73,965 | $16,261 | $57,704 |
Property History
| Date | Event | Price | List to Sale | Price per Sq Ft | Prior Sale |
|---|---|---|---|---|---|
| 11/13/2025 11/13/25 | For Sale | $464,900 | +57.6% | $174 / Sq Ft | |
| 05/23/2019 05/23/19 | Sold | $295,000 | +3.2% | $110 / Sq Ft | View Prior Sale |
| 04/10/2019 04/10/19 | Pending | -- | -- | -- | |
| 04/06/2019 04/06/19 | For Sale | $285,900 | -- | $107 / Sq Ft |
Purchase History
| Date | Type | Sale Price | Title Company |
|---|---|---|---|
| Trustee Deed | $295,000 | Saturn Title Llc | |
| Interfamily Deed Transfer | -- | None Available | |
| Interfamily Deed Transfer | -- | First American Title | |
| Special Warranty Deed | $220,000 | First American Title | |
| Sheriffs Deed | $212,000 | None Available | |
| Warranty Deed | $292,000 | Multiple |
Mortgage History
| Date | Status | Loan Amount | Loan Type |
|---|---|---|---|
| Open | $265,500 | Adjustable Rate Mortgage/ARM | |
| Previous Owner | $176,000 | New Conventional | |
| Previous Owner | $176,000 | New Conventional | |
| Previous Owner | $233,550 | No Value Available |
Source: Midwest Real Estate Data (MRED)
MLS Number: 12506452
APN: 14-15-151-023
- 261 Hampton Rd Unit 1
- 220 St James Pkwy Unit A
- 209 Regency Blvd Unit 1
- 187 Brompton Ln Unit B
- 230 St James Pkwy Unit A
- 205 Belle Vue Ct Unit B
- 174 Brompton Ln Unit A
- 19 Cedar Gate Cir
- 391 Capitol Dr
- 5S655 Bliss Rd
- 11 Hardwick Ct
- 6 Saddlewood Ct
- 402 Hankes Rd
- 8 Hillcrest Dr
- 139 Monna St
- 124 W Park Ave Unit D
- 7 Douglas Dr Unit 3
- 693 Greenfield Rd
- 684 Greenfield Rd
- 706 Brighton Dr
- 230 St James Pkwy Unit A
- 538 Mallard Ln Unit B
- 2402 Wild Cherry Ct
- 685 Laurel Dr
- 3010 Shetland Ln
- 2000 W Illinois Ave
- 2925 Shetland Ln
- 1756 Wick Way
- 2280-2282 Jericho Rd Unit 2280
- 1851 Candlelight Cir
- 537-541 N Edgelawn Dr Unit 537
- 1780 W Orchard Rd
- 271 Barrett Dr
- 1240 W Indian Trail
- 1101 Ritter St Unit 108
- 4588 Camden Ln
- 1246 California Ave Unit 46
- 4579 Half Moon Dr Unit A
- 1241 Coffeeberry Ln
- 2081 Kate Dr
