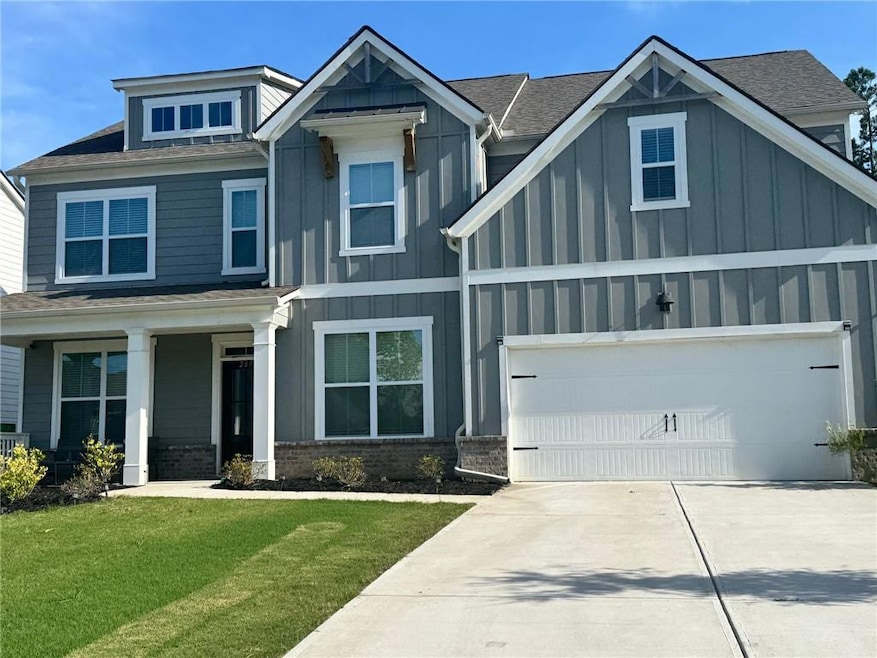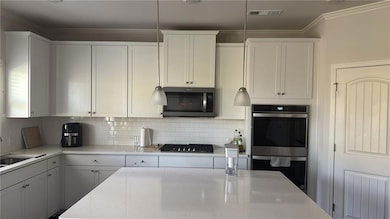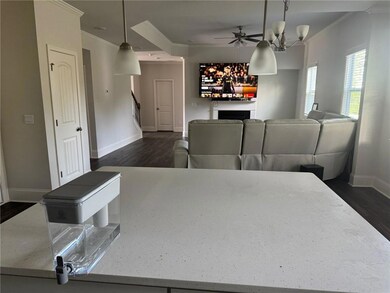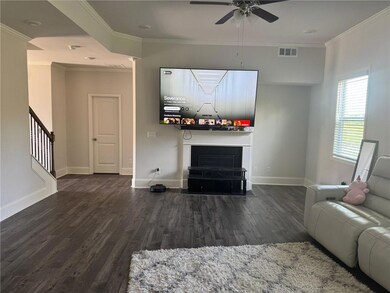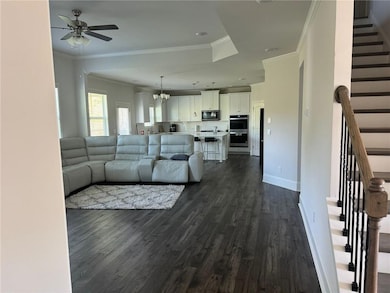267 Citrine Way Acworth, GA 30101
Cedarcrest NeighborhoodHighlights
- Separate his and hers bathrooms
- Clubhouse
- Oversized primary bedroom
- Sammy Mcclure Sr. Middle School Rated A-
- Contemporary Architecture
- Loft
About This Home
Incredible Wildbrooke community with amenities including a clubhouse, pool, kiddie pool with spray fountain, and a playground. Located in the North Paulding school district and minutes to several shopping centers and downtown Altanta. Highly sought after beautiful two story, Wilmington 5 bedroom/4 bathroom and a huge open space upstairs. Kitchen features large island, white cabinets, granite counters, crown molding, stainless steel appliances and large walk-in pantry. Kitchen opens to Family room with fireplace. Large Primary suite with walk-in closets, separate shower & tub. Loft and Laundry room on second floor. Great location in North Paulding school district. The elementary school is Rossum, the middle school is Mclure and North Paulding is the high school.
Property Details
Home Type
- Mobile/Manufactured
Year Built
- Built in 2023
Lot Details
- 0.3 Acre Lot
- Lot Dimensions are 100x100
- No Common Walls
- Garden
- Back Yard
Parking
- 2 Car Garage
- Driveway
Home Design
- Contemporary Architecture
- Frame Construction
- Shingle Roof
- Concrete Siding
- Brick Front
Interior Spaces
- 3,080 Sq Ft Home
- 2-Story Property
- Central Vacuum
- Crown Molding
- Beamed Ceilings
- Ceiling height of 10 feet on the main level
- Gas Log Fireplace
- Double Pane Windows
- Family Room with Fireplace
- Living Room with Fireplace
- L-Shaped Dining Room
- Formal Dining Room
- Loft
- Neighborhood Views
Kitchen
- Open to Family Room
- Breakfast Bar
- Walk-In Pantry
- Electric Oven
- Range Hood
- Microwave
- Dishwasher
- Kitchen Island
Flooring
- Carpet
- Concrete
- Luxury Vinyl Tile
Bedrooms and Bathrooms
- Oversized primary bedroom
- Separate his and hers bathrooms
- Dual Vanity Sinks in Primary Bathroom
- Bathtub and Shower Combination in Primary Bathroom
Laundry
- Laundry Room
- Dryer
- Washer
Home Security
- Carbon Monoxide Detectors
- Fire and Smoke Detector
Schools
- Mcclure Middle School
Additional Features
- Covered Patio or Porch
- Double Wide
- Central Heating and Cooling System
Listing and Financial Details
- Security Deposit $2,900
- 12 Month Lease Term
- $40 Application Fee
- Assessor Parcel Number 090032
Community Details
Overview
- Application Fee Required
- Wildbrooke Subdivision
Amenities
- Clubhouse
Recreation
- Community Playground
- Community Pool
Pet Policy
- Pets Allowed
- Pet Deposit $400
Map
Property History
| Date | Event | Price | List to Sale | Price per Sq Ft |
|---|---|---|---|---|
| 11/04/2025 11/04/25 | Price Changed | $2,900 | -3.3% | $1 / Sq Ft |
| 06/28/2025 06/28/25 | Price Changed | $3,000 | -3.2% | $1 / Sq Ft |
| 06/08/2025 06/08/25 | For Rent | $3,100 | -- | -- |
Source: First Multiple Listing Service (FMLS)
MLS Number: 7594231
APN: 034.2.4.047.0000
- 42 Citrine Way
- 17 Cedar Hill Dr Unit 2
- 17 Cedar Hill Dr
- 217 Hydrangea Ct
- 217 Hydrangea Ct Unit 30
- 27 Rosebud Ln Unit 37
- 27 Rosebud Ln
- 207 Hydrangea Ct
- 9 Little Ct
- 151 Hydrangea Ct
- 35 Primrose Dr
- 35 Primrose Dr Unit 60
- 55 Clubhouse Way
- 26 Riverclub Rd
- 266 Cedar Hill Dr Unit 79
- 266 Cedar Hill Dr
- 232 Clubhouse Crossing
- 184 Clubhouse Crossing
- 366 Oak Glen Dr
- 62 Ridgewood Way
- 24 Creekwater Dr
- 296 Prescott Dr
- 15 Ridgewood Way
- 85 Ellen Glen Way Unit 2
- 42 Oak Springs Ln
- 301 Parkmont Way
- 76 Oak Springs Ln
- 96 Parkmont Ln
- 85 Parkmont Way
- 152 Parkmont Ln
- 239 Gallery Ct
- 40 Parkmont Ct
- 221 Remington Ln
- 330 Branch Valley Dr
- 235 Hickory Pointe Dr
- 488 Lincolnwood Ln
- 402 Cleburne Place
- 570 Remington Ln
- 61 Longwood Ct
- 179 Leyland Crossing
