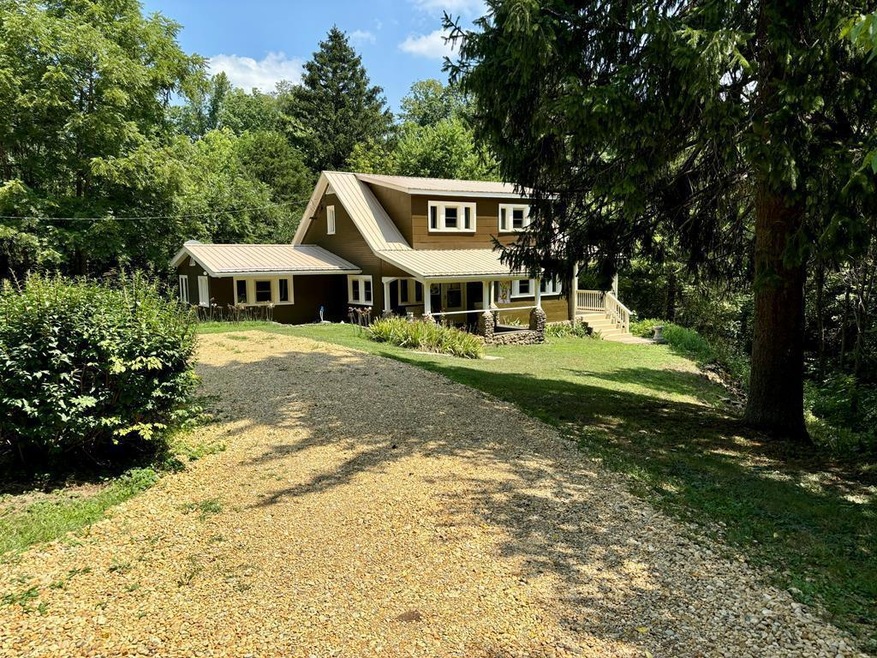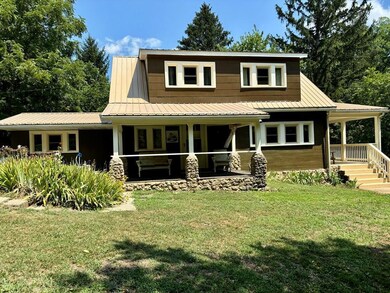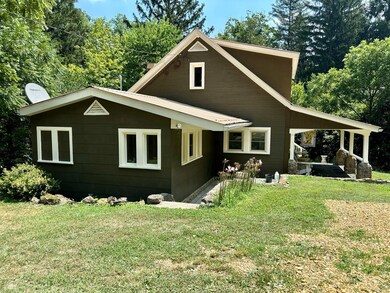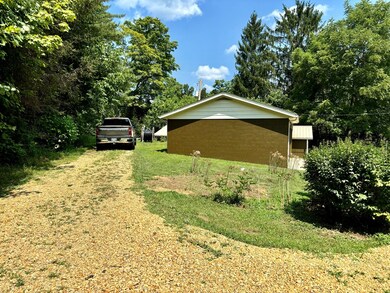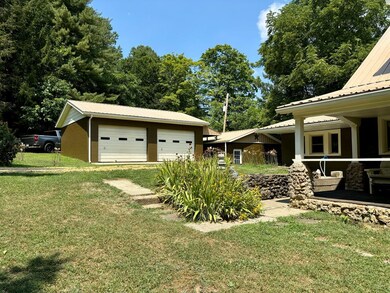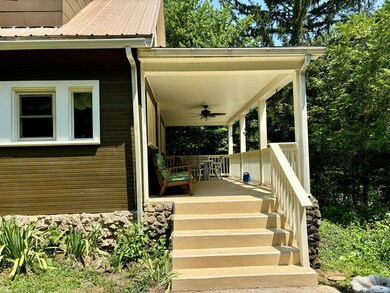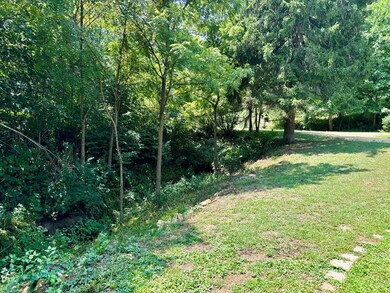
267 Cove Run Rd Bainbridge, OH 45612
Highlights
- 15 Acre Lot
- Covered patio or porch
- Double Pane Windows
- Wood Flooring
- 2 Car Detached Garage
- Woodwork
About This Home
As of May 2025This charming 1.5 story home, set on 15 scenic acres, offers a unique chance to own a piece of Ohio's natural wonder, including Reif's Cave, one of the state's longest caves. The home features 3 bedrooms and 1 bath across 1,340 sq ft of living space, with a newly painted exterior, it boasts a sturdy metal roof, a newer furnace and updated windows, ensuring comfort and energy efficiency. A private well with a new pump and pipe adds convenience, while the property includes a detached garage and a large outbuilding/shop for all your needs. Relax on the two covered porches, soaking in the beautiful scenery and the peaceful, private location. The property is a haven for nature lovers, with abundant wildlife, numerous riding trails and lush forestry, all in a secluded and serene setting. 2 car detached garage and a 48X22 3 bay block building too. A Hunters dream home! Call Today to view!
Last Agent to Sell the Property
ERA Martin & Associates (C) Brokerage Phone: 7407744500 License #2016002439 Listed on: 01/02/2025

Last Buyer's Agent
Non Member
Non-Member
Home Details
Home Type
- Single Family
Est. Annual Taxes
- $1,345
Year Built
- Built in 1917
Lot Details
- 15 Acre Lot
- Fenced
Parking
- 2 Car Detached Garage
- Open Parking
Home Design
- Metal Roof
- Wood Siding
- Asbestos Siding
- Asbestos
Interior Spaces
- 1,917 Sq Ft Home
- 1.5-Story Property
- Woodwork
- Ceiling Fan
- Gas Fireplace
- Double Pane Windows
- Living Room
- Crawl Space
- Range
- Laundry Room
Flooring
- Wood
- Carpet
- Laminate
- Vinyl
Bedrooms and Bathrooms
- 3 Bedrooms | 1 Main Level Bedroom
- Bathroom on Main Level
- 1 Full Bathroom
Outdoor Features
- Covered patio or porch
- Outbuilding
Schools
- Paint Valley Lsd Elementary And Middle School
- Paint Valley Lsd High School
Utilities
- Forced Air Heating and Cooling System
- Heating System Uses Propane
- 200+ Amp Service
- Well
- Electric Water Heater
- Septic Tank
Listing and Financial Details
- Assessor Parcel Number 211009023
Ownership History
Purchase Details
Home Financials for this Owner
Home Financials are based on the most recent Mortgage that was taken out on this home.Purchase Details
Purchase Details
Home Financials for this Owner
Home Financials are based on the most recent Mortgage that was taken out on this home.Purchase Details
Purchase Details
Similar Homes in Bainbridge, OH
Home Values in the Area
Average Home Value in this Area
Purchase History
| Date | Type | Sale Price | Title Company |
|---|---|---|---|
| Warranty Deed | $315,000 | Chicago Title | |
| Warranty Deed | $315,000 | Chicago Title | |
| Deed | -- | None Listed On Document | |
| Deed | -- | None Listed On Document | |
| Warranty Deed | $94,000 | None Listed On Document | |
| No Value Available | -- | -- | |
| Fiduciary Deed | $398,565 | Attorney | |
| Interfamily Deed Transfer | -- | None Available |
Mortgage History
| Date | Status | Loan Amount | Loan Type |
|---|---|---|---|
| Open | $299,250 | New Conventional | |
| Closed | $299,250 | New Conventional | |
| Previous Owner | -- | No Value Available |
Property History
| Date | Event | Price | Change | Sq Ft Price |
|---|---|---|---|---|
| 05/23/2025 05/23/25 | Sold | $315,000 | -18.2% | $164 / Sq Ft |
| 01/02/2025 01/02/25 | For Sale | $385,000 | -- | $201 / Sq Ft |
Tax History Compared to Growth
Tax History
| Year | Tax Paid | Tax Assessment Tax Assessment Total Assessment is a certain percentage of the fair market value that is determined by local assessors to be the total taxable value of land and additions on the property. | Land | Improvement |
|---|---|---|---|---|
| 2024 | $1,279 | $44,390 | $19,640 | $24,750 |
| 2023 | $1,279 | $44,390 | $19,640 | $24,750 |
| 2022 | $1,348 | $44,390 | $19,640 | $24,750 |
| 2021 | $1,101 | $34,740 | $15,460 | $19,280 |
| 2020 | $1,113 | $34,740 | $15,460 | $19,280 |
| 2019 | $1,133 | $34,740 | $15,460 | $19,280 |
| 2018 | $841 | $20,040 | $3,620 | $16,420 |
| 2017 | $817 | $19,380 | $3,620 | $15,760 |
| 2016 | $798 | $19,380 | $3,620 | $15,760 |
| 2015 | $785 | $19,320 | $3,560 | $15,760 |
| 2014 | $776 | $19,320 | $3,560 | $15,760 |
| 2013 | $788 | $19,320 | $3,560 | $15,760 |
Agents Affiliated with this Home
-
Tammy Miller

Seller's Agent in 2025
Tammy Miller
ERA Martin & Associates (C)
(740) 703-2602
207 Total Sales
-
N
Buyer's Agent in 2025
Non Member
Non-Member
Map
Source: Scioto Valley REALTORS®
MLS Number: 197250
APN: 21-10-09-023.000
- 213 S Benner Hill Rd
- 942 N Benner Hill Rd
- 108 4th St
- 403 S Maple St
- 122 Shawnee St
- 2780 Potts Hill Rd
- 2780 Potts Hill Rd Unit (Tract 4 at Potts Hi
- 0 Kinzer Rd
- 7724 Cave Rd
- 0 Upper Twin Rd Unit 11513647
- 14703 Brier Rd
- 7385 Cave Rd
- 948 Mount Olive Rd
- 948 Mt Olive Rd
- 3233 State Route 41
- 3233 State Route 41
- 7885 Upper Twin Rd
- 0 Pike Lake Rd Unit 23480741
- 0 Pike Lake Rd Unit 23464001
- 0 Pike Lake Rd Unit 23450657
