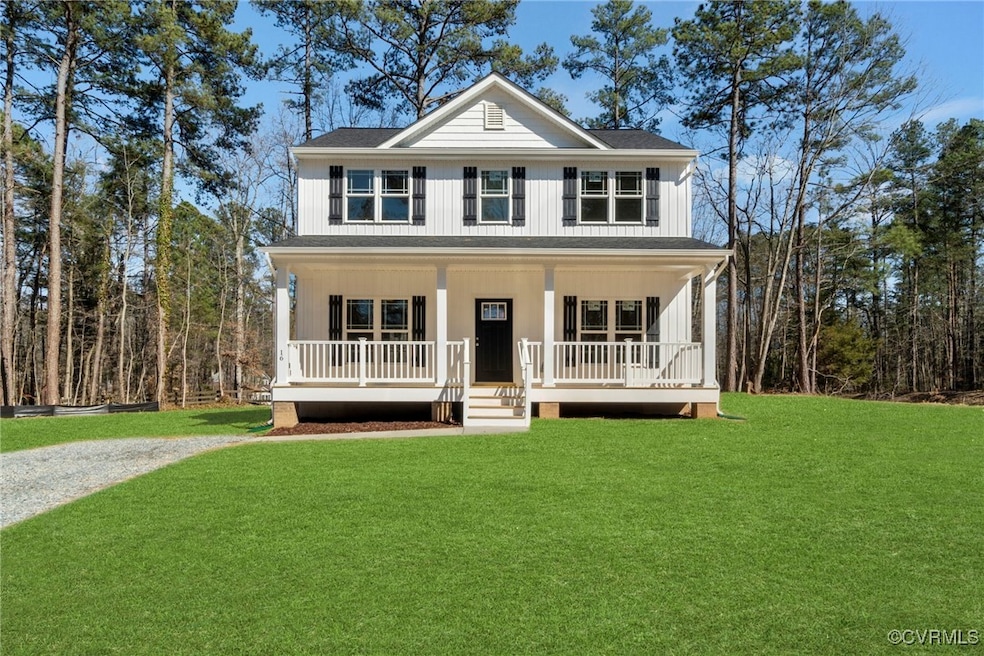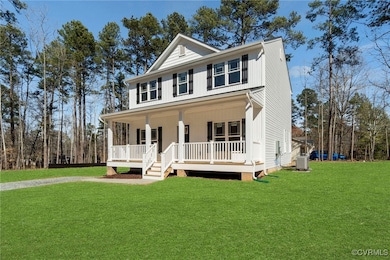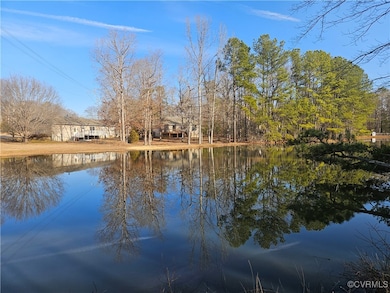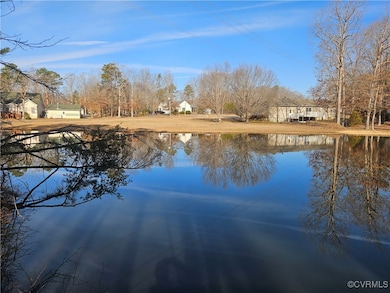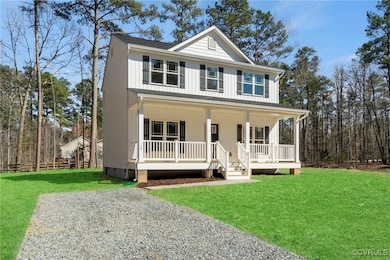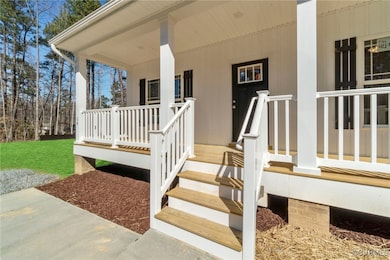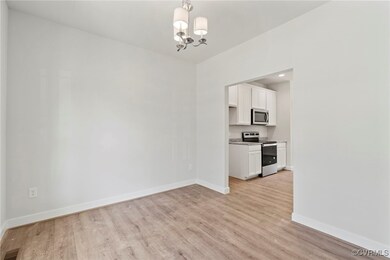
267 Devon Dr Ruther Glen, VA 22546
Estimated payment $2,178/month
Highlights
- Under Construction
- Waterfront
- Granite Countertops
- Outdoor Pool
- High Ceiling
- Front Porch
About This Home
WATERFRONT NEW CONSTRUCTION ON A SMALL POND!! Welcome to 267 Devon Drive in Lake Land'Or! This NEARLY COMPLETE 1,772 SF craftsman style 2 story "Farmhouse" floor plan includes 3 bedrooms, 2.5 baths, eat-in kitchen & luxury vinyl plank floors throughout the 1st floor. Within the kitchen you'll notice granite counters, breakfast bar, stainless steel appliances, and tons of cabinet & counter space. Upstairs the master bedroom has a walk-in closet, private bath w/ double vanity & shower. Laundry is on the 2nd floor along w/ the other two bedrooms for maximum convenience. Outside, the full covered front porch offers a great place to enjoy a morning cup of coffee or relax after a long day at work. FINISHED PHOTOS ARE EXAMPLE ONLY - RECENTLY COMPLETED HOME BY BUILDER. ESTIMATED COMPLETION - Late August/Early September 2025. Thanks for visiting, we hope you call it HOME!
Listing Agent
Hometown Realty Services Inc License #0225076565 Listed on: 02/26/2025
Home Details
Home Type
- Single Family
Est. Annual Taxes
- $300
Year Built
- Built in 2025 | Under Construction
Lot Details
- 0.53 Acre Lot
- Waterfront
- Level Lot
- Zoning described as R1
HOA Fees
- $96 Monthly HOA Fees
Home Design
- Frame Construction
- Vinyl Siding
Interior Spaces
- 1,772 Sq Ft Home
- 2-Story Property
- High Ceiling
- Ceiling Fan
- Dining Area
- Crawl Space
- Washer and Dryer Hookup
Kitchen
- Stove
- Microwave
- Dishwasher
- Granite Countertops
Flooring
- Carpet
- Vinyl
Bedrooms and Bathrooms
- 3 Bedrooms
- En-Suite Primary Bedroom
- Walk-In Closet
Parking
- Driveway
- Unpaved Parking
Outdoor Features
- Outdoor Pool
- Front Porch
Schools
- Lewis & Clark Elementary School
- Caroline Middle School
- Caroline High School
Utilities
- Cooling Available
- Heat Pump System
- Water Heater
Listing and Financial Details
- Assessor Parcel Number 51A6-1-B-352
Community Details
Overview
- Lake Land Or Subdivision
Amenities
- Common Area
Recreation
- Community Playground
- Community Pool
- Park
Map
Home Values in the Area
Average Home Value in this Area
Tax History
| Year | Tax Paid | Tax Assessment Tax Assessment Total Assessment is a certain percentage of the fair market value that is determined by local assessors to be the total taxable value of land and additions on the property. | Land | Improvement |
|---|---|---|---|---|
| 2025 | $308 | $40,000 | $40,000 | $0 |
| 2024 | $300 | $39,000 | $39,000 | $0 |
| 2023 | $300 | $39,000 | $39,000 | $0 |
| 2022 | $300 | $39,000 | $39,000 | $0 |
| 2021 | $300 | $39,000 | $39,000 | $0 |
| 2020 | $241 | $29,000 | $29,000 | $0 |
| 2019 | $241 | $29,000 | $29,000 | $0 |
| 2018 | $241 | $29,000 | $29,000 | $0 |
| 2017 | $241 | $29,000 | $29,000 | $0 |
| 2016 | $238 | $29,000 | $29,000 | $0 |
| 2015 | $288 | $40,000 | $40,000 | $0 |
| 2014 | $288 | $40,000 | $40,000 | $0 |
Property History
| Date | Event | Price | Change | Sq Ft Price |
|---|---|---|---|---|
| 07/28/2025 07/28/25 | Pending | -- | -- | -- |
| 07/26/2025 07/26/25 | Pending | -- | -- | -- |
| 02/27/2025 02/27/25 | For Sale | $372,950 | +0.1% | $210 / Sq Ft |
| 02/26/2025 02/26/25 | For Sale | $372,500 | -- | $210 / Sq Ft |
Purchase History
| Date | Type | Sale Price | Title Company |
|---|---|---|---|
| Bargain Sale Deed | $24,500 | Stewart Title | |
| Gift Deed | -- | None Listed On Document | |
| Deed | $22,900 | -- |
Mortgage History
| Date | Status | Loan Amount | Loan Type |
|---|---|---|---|
| Previous Owner | $20,610 | New Conventional |
Similar Homes in Ruther Glen, VA
Source: Central Virginia Regional MLS
MLS Number: 2504593
APN: 51A6-1 B-352
- 273 Devon Dr
- 64 Bishop Cove
- 518 Montgomery Dr
- 310 Crump Dr
- 701 Welsh Dr
- 222 Stafford Dr
- 210 Hollyside Dr
- 209 Remington Dr
- 516 Hessler Dr
- 344 Land Or Dr
- 517 Welsh Dr
- 10 Mahon Cir
- 291 Land Or Dr
- 17912 Meriwether Lewis St
- 17826 Meriwether Lewis St
- 762 Canterbury Dr
- 224 Woodside Ln
- 611 Abbey Dr
- 373 Land Or Dr
- 753 Canterbury Dr
