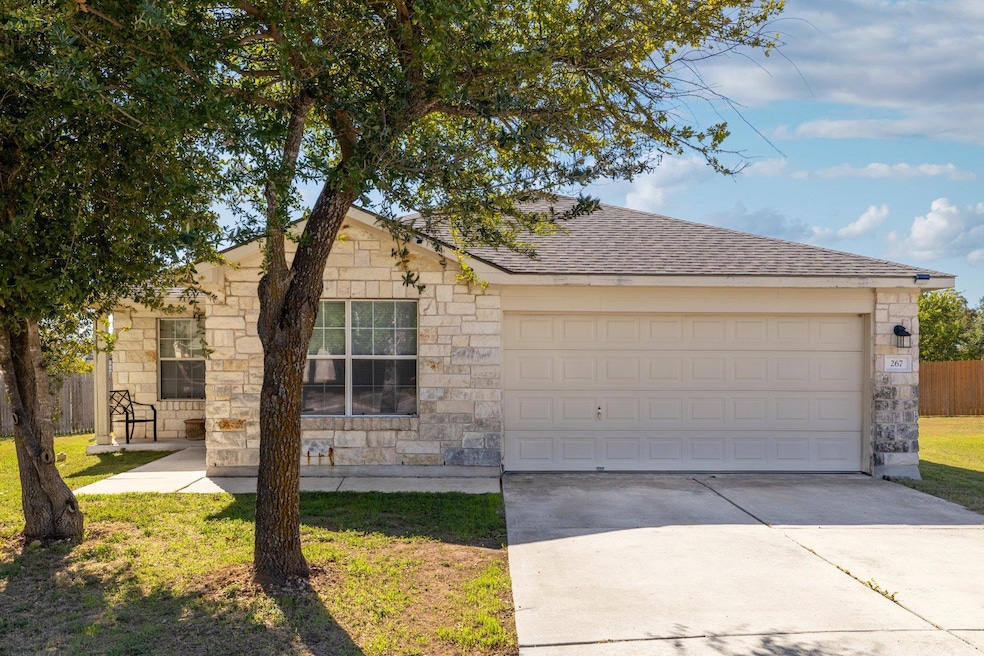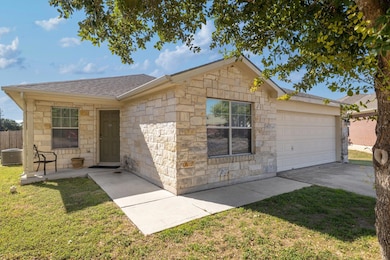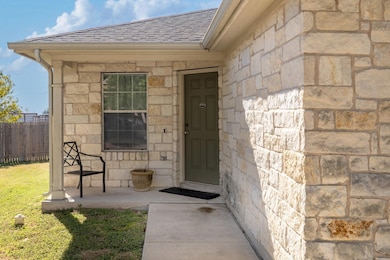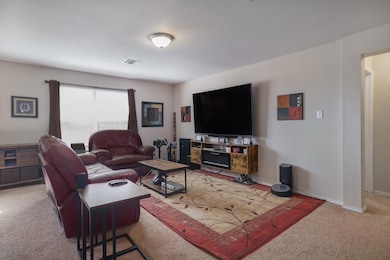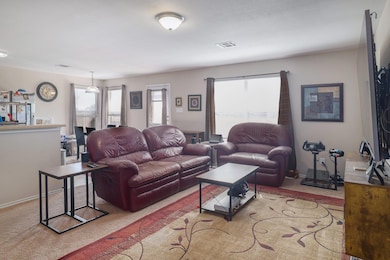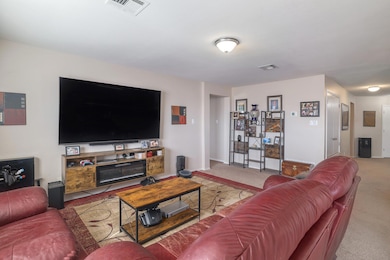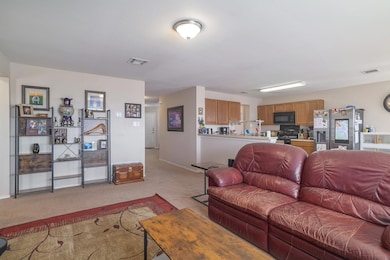
267 Drystone Trail Liberty Hill, TX 78642
Estimated payment $2,205/month
Highlights
- Open Floorplan
- Wooded Lot
- Community Pool
- Bill Burden Elementary School Rated A-
- Private Yard
- Cul-De-Sac
About This Home
Welcome to 267 Drystone Trail in Liberty Hill, TX. This 3-bedroom, 2-bath home offers 1,685 square feet of comfortable living space with a bright, open layout. The living and dining areas flow easily together, creating a versatile space for everyday living or entertaining. The home features a fenced backyard with no neighbors directly behind, providing added privacy and room to enjoy the outdoors. Located near Bill Burden Elementary and close to local parks, shopping, and dining, this property offers convenience and comfort in a quiet neighborhood.
Listing Agent
Compass RE Texas, LLC Brokerage Phone: (512) 820-4918 License #0602113 Listed on: 11/06/2025

Co-Listing Agent
Compass RE Texas, LLC Brokerage Phone: (512) 820-4918 License #0620176
Home Details
Home Type
- Single Family
Est. Annual Taxes
- $7,355
Year Built
- Built in 2006
Lot Details
- 7,985 Sq Ft Lot
- Cul-De-Sac
- Northeast Facing Home
- Wood Fence
- Level Lot
- Wooded Lot
- Private Yard
- Back and Front Yard
HOA Fees
- $37 Monthly HOA Fees
Parking
- 2 Car Garage
- Driveway
Home Design
- Slab Foundation
- Shingle Roof
- Masonry Siding
- Stone Siding
- HardiePlank Type
Interior Spaces
- 1,685 Sq Ft Home
- 1-Story Property
- Open Floorplan
- Double Pane Windows
- Dining Area
Kitchen
- Free-Standing Electric Range
- Dishwasher
- Laminate Countertops
- Disposal
Flooring
- Carpet
- Laminate
Bedrooms and Bathrooms
- 3 Main Level Bedrooms
- Walk-In Closet
- 2 Full Bathrooms
- Double Vanity
Accessible Home Design
- No Interior Steps
Outdoor Features
- Patio
- Front Porch
Schools
- Bill Burden Elementary School
- Liberty Hill Middle School
- Liberty Hill High School
Utilities
- Central Heating and Cooling System
- Underground Utilities
- Municipal Utilities District for Water and Sewer
- Electric Water Heater
- High Speed Internet
- Cable TV Available
Listing and Financial Details
- Assessor Parcel Number 155350020P0010
- Tax Block P
Community Details
Overview
- Association fees include common area maintenance
- Stonewall Ranch Association
- Stonewall Ranch Sec 02 Subdivision
Amenities
- Picnic Area
- Community Mailbox
Recreation
- Community Playground
- Community Pool
- Park
Map
Home Values in the Area
Average Home Value in this Area
Tax History
| Year | Tax Paid | Tax Assessment Tax Assessment Total Assessment is a certain percentage of the fair market value that is determined by local assessors to be the total taxable value of land and additions on the property. | Land | Improvement |
|---|---|---|---|---|
| 2025 | $7,596 | $304,019 | $83,000 | $221,019 |
| 2024 | $7,596 | $313,963 | $83,000 | $230,963 |
| 2023 | $7,415 | $311,856 | $83,000 | $228,856 |
| 2022 | $9,493 | $369,157 | $83,000 | $286,157 |
| 2021 | $7,168 | $254,489 | $61,000 | $193,489 |
| 2020 | $5,991 | $204,699 | $56,168 | $148,531 |
| 2019 | $6,220 | $207,518 | $52,788 | $154,730 |
| 2018 | $6,089 | $203,150 | $52,788 | $150,362 |
| 2017 | $5,738 | $190,374 | $49,800 | $140,574 |
| 2016 | $5,614 | $186,253 | $44,200 | $142,053 |
| 2015 | $4,575 | $165,536 | $41,500 | $124,036 |
| 2014 | $4,575 | $150,265 | $0 | $0 |
Property History
| Date | Event | Price | List to Sale | Price per Sq Ft |
|---|---|---|---|---|
| 11/06/2025 11/06/25 | For Sale | $295,000 | 0.0% | $175 / Sq Ft |
| 06/28/2023 06/28/23 | Rented | $1,950 | 0.0% | -- |
| 06/26/2023 06/26/23 | Under Contract | -- | -- | -- |
| 05/12/2023 05/12/23 | For Rent | $1,950 | +34.5% | -- |
| 12/05/2018 12/05/18 | Rented | $1,450 | 0.0% | -- |
| 11/28/2018 11/28/18 | Under Contract | -- | -- | -- |
| 11/09/2018 11/09/18 | Price Changed | $1,450 | -3.3% | $1 / Sq Ft |
| 10/11/2018 10/11/18 | Price Changed | $1,500 | -3.2% | $1 / Sq Ft |
| 09/17/2018 09/17/18 | For Rent | $1,550 | +5.1% | -- |
| 02/09/2017 02/09/17 | Rented | $1,475 | 0.0% | -- |
| 02/08/2017 02/08/17 | Under Contract | -- | -- | -- |
| 01/04/2017 01/04/17 | For Rent | $1,475 | 0.0% | -- |
| 12/05/2014 12/05/14 | Rented | $1,475 | -1.7% | -- |
| 12/05/2014 12/05/14 | Under Contract | -- | -- | -- |
| 09/28/2014 09/28/14 | For Rent | $1,500 | -- | -- |
Purchase History
| Date | Type | Sale Price | Title Company |
|---|---|---|---|
| Vendors Lien | -- | North American Title | |
| Warranty Deed | -- | North American Title | |
| Special Warranty Deed | -- | North American Title |
Mortgage History
| Date | Status | Loan Amount | Loan Type |
|---|---|---|---|
| Open | $103,992 | Purchase Money Mortgage |
About the Listing Agent

A Boston transplant, Adam has been enjoying the great city of Austin since 2009. He got his start living and working downtown, contributing to his wealth of knowledge of Austin’s urban core. His expertise has since expanded to Austin's outlying areas and he currently lives in Westover Hills, soon to be Barton Creek. Adam has over fifteen years of real estate experience and has completed over 900 transactions. He loves working in real estate and truly enjoys people; he is passionate about
Adam's Other Listings
Source: Unlock MLS (Austin Board of REALTORS®)
MLS Number: 3399056
APN: R478042
- 208 Rock Hound Ln
- 12700 W State Highway 29
- 201 Prospector Ln
- 356 Quarry Ln
- 309 Siltstone Way
- 206 Quarry Rock Loop
- 301 Quarry Rock Cove
- 113 Independence Ave
- 309 Limestone Rd
- 813 Drystone Trail
- 209 Continental Ave
- 821 Drystone Trail
- Eagle Plan at Stonewall Ranch - 40s
- Hawk Plan at Stonewall Ranch - 40s
- Osprey Plan at Stonewall Ranch - 40s
- Harrier Plan at Stonewall Ranch - 40s
- Kestrel Plan at Stonewall Ranch - 40s
- Merlin Plan at Stonewall Ranch - 40s
- 140 Breccia Trail
- Falcon Plan at Stonewall Ranch - 40s
- 248 Drystone Trail
- 208 Rock Hound Ln
- 413 Drystone Trail
- 101 Mount Vernon Way
- 268 Mount Vernon Way
- 331 Liberty Meadows Dr
- 148 Limonite Ln
- 301 Quarry Rock Cove
- 228 Capital Hill View
- 205 Capital Hl View
- 115 Constitution St
- 143 Constitution St
- 416 Breccia Trail
- 753 Long Run
- 736 Long Run
- 833 Long Run
- 125 Presidential Path
- 604 Independence Ave
- 617 Independence Ave
- 412 Carl Shipp Dr Unit A
