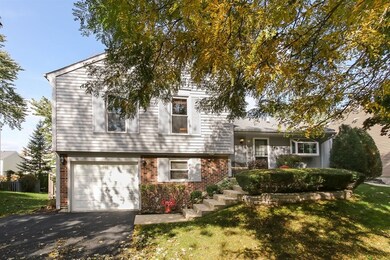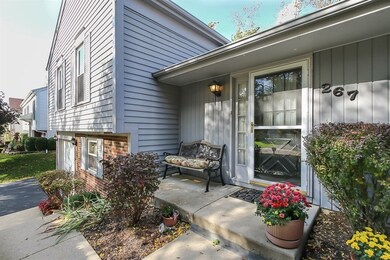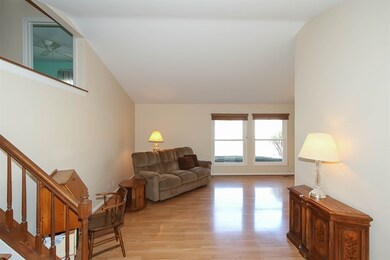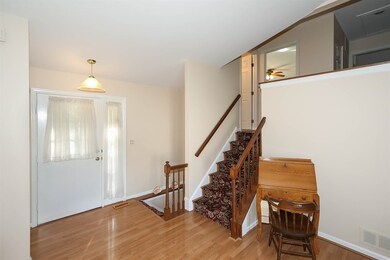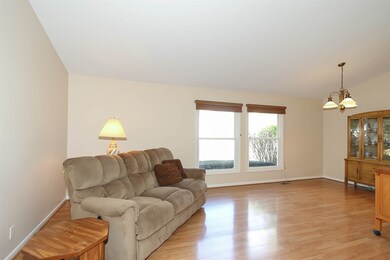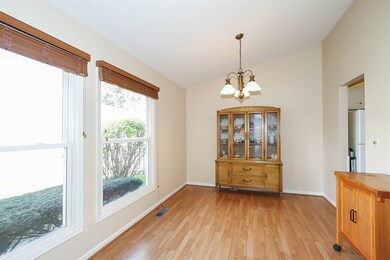
267 E Cleburne Ave Bartlett, IL 60103
South Tri Village NeighborhoodHighlights
- Vaulted Ceiling
- Attached Garage
- Patio
- Bartlett High School Rated A-
- Breakfast Bar
- Forced Air Heating and Cooling System
About This Home
As of April 2023Ready for new owners. There is a sun filled eat in Kitchen w/Garden Window and an open floor plan that is great for entertaining. Wood Laminate Floors, Windows have been replaced, Roof was called "newer" when the seller purchased in 2006, updated Baths, Fence '12, Driveway '13, Furnace and A/C '14, Hot Water Tank '15. Plus a Family Room w/Pella Sliders that open to the fenced Yard with the big inviting Deck and very LARGE freshly painted Shed. Premium location..Just blocks to the school, train and downtown Bartlett.
Last Agent to Sell the Property
REMAX Legends License #471007698 Listed on: 10/17/2016

Home Details
Home Type
- Single Family
Est. Annual Taxes
- $7,121
Year Built
- 1977
Parking
- Attached Garage
- Garage Door Opener
- Driveway
- Parking Included in Price
- Garage Is Owned
Home Design
- Aluminum Siding
Interior Spaces
- Vaulted Ceiling
- Laminate Flooring
- Storm Screens
Kitchen
- Breakfast Bar
- Oven or Range
- Microwave
- Dishwasher
Laundry
- Dryer
- Washer
Finished Basement
- Walk-Out Basement
- Finished Basement Bathroom
Outdoor Features
- Patio
Utilities
- Forced Air Heating and Cooling System
- Heating System Uses Gas
Listing and Financial Details
- Senior Tax Exemptions
- Homeowner Tax Exemptions
Ownership History
Purchase Details
Home Financials for this Owner
Home Financials are based on the most recent Mortgage that was taken out on this home.Purchase Details
Home Financials for this Owner
Home Financials are based on the most recent Mortgage that was taken out on this home.Purchase Details
Home Financials for this Owner
Home Financials are based on the most recent Mortgage that was taken out on this home.Purchase Details
Purchase Details
Similar Home in Bartlett, IL
Home Values in the Area
Average Home Value in this Area
Purchase History
| Date | Type | Sale Price | Title Company |
|---|---|---|---|
| Warranty Deed | $309,000 | Saturn Title | |
| Deed | $217,500 | Ctic | |
| Deed | $259,000 | Pntn | |
| Interfamily Deed Transfer | -- | -- | |
| Interfamily Deed Transfer | -- | -- |
Mortgage History
| Date | Status | Loan Amount | Loan Type |
|---|---|---|---|
| Open | $293,550 | New Conventional | |
| Previous Owner | $213,560 | FHA | |
| Previous Owner | $150,000 | Fannie Mae Freddie Mac | |
| Previous Owner | $118,000 | Unknown |
Property History
| Date | Event | Price | Change | Sq Ft Price |
|---|---|---|---|---|
| 04/28/2023 04/28/23 | Sold | $309,000 | -3.4% | $203 / Sq Ft |
| 03/14/2023 03/14/23 | Pending | -- | -- | -- |
| 03/14/2023 03/14/23 | For Sale | $319,900 | 0.0% | $210 / Sq Ft |
| 03/07/2023 03/07/23 | Pending | -- | -- | -- |
| 01/13/2023 01/13/23 | For Sale | $319,900 | +3.5% | $210 / Sq Ft |
| 01/13/2023 01/13/23 | Off Market | $309,000 | -- | -- |
| 01/04/2023 01/04/23 | For Sale | $319,900 | +3.5% | $210 / Sq Ft |
| 12/20/2022 12/20/22 | Off Market | $309,000 | -- | -- |
| 09/14/2022 09/14/22 | For Sale | $319,900 | +3.5% | $210 / Sq Ft |
| 09/14/2022 09/14/22 | Off Market | $309,000 | -- | -- |
| 06/14/2022 06/14/22 | For Sale | $319,900 | 0.0% | $210 / Sq Ft |
| 05/30/2022 05/30/22 | Pending | -- | -- | -- |
| 05/26/2022 05/26/22 | For Sale | $319,900 | +47.1% | $210 / Sq Ft |
| 01/18/2017 01/18/17 | Sold | $217,500 | -3.3% | $143 / Sq Ft |
| 12/04/2016 12/04/16 | Pending | -- | -- | -- |
| 10/17/2016 10/17/16 | For Sale | $225,000 | -- | $148 / Sq Ft |
Tax History Compared to Growth
Tax History
| Year | Tax Paid | Tax Assessment Tax Assessment Total Assessment is a certain percentage of the fair market value that is determined by local assessors to be the total taxable value of land and additions on the property. | Land | Improvement |
|---|---|---|---|---|
| 2023 | $7,121 | $94,410 | $30,180 | $64,230 |
| 2022 | $7,143 | $87,740 | $28,050 | $59,690 |
| 2021 | $7,143 | $83,290 | $26,630 | $56,660 |
| 2020 | $6,761 | $80,790 | $25,830 | $54,960 |
| 2019 | $6,666 | $77,910 | $24,910 | $53,000 |
| 2018 | $6,282 | $71,690 | $23,840 | $47,850 |
| 2017 | $5,611 | $68,830 | $22,890 | $45,940 |
| 2016 | $5,471 | $65,740 | $21,860 | $43,880 |
| 2015 | $5,105 | $59,260 | $19,700 | $39,560 |
| 2014 | $4,544 | $55,920 | $19,200 | $36,720 |
| 2013 | $5,474 | $57,260 | $19,660 | $37,600 |
Agents Affiliated with this Home
-

Seller's Agent in 2023
Andy Olszowka
Arc Red Inc Arc Realty Group
(773) 447-4767
2 in this area
42 Total Sales
-

Buyer's Agent in 2023
Pawel Tekielak
Keller Williams Premiere Properties
(630) 550-3171
3 in this area
27 Total Sales
-

Seller's Agent in 2017
Mary McFarland
REMAX Legends
(630) 632-7753
11 in this area
56 Total Sales
Map
Source: Midwest Real Estate Data (MRED)
MLS Number: MRD09370849
APN: 01-02-404-025
- 256 Mccook Ct
- 825 Prairie Ave
- 833 Francine Dr
- 805 Redwood Ln
- 244 Ewell Ct Unit 2
- 829 Brookside Dr Unit 1
- 116 Pipers Dr
- 122 E Sherman St
- 339 Windsor Dr
- 963 E Castlewood Ln
- 937 Sandpiper Ct
- 719 Coral Ave
- 977 E Castlewood Ln
- 1010 Trillium Ln Unit 1K
- 1117 Sausalito Ct Unit 1117
- 385 Newport Ln Unit D1
- 1130 Sandpiper Ct
- 753 Candleridge Ct Unit D1
- 322 S Prospect Ave
- 665 Thorntree Ct Unit A1

