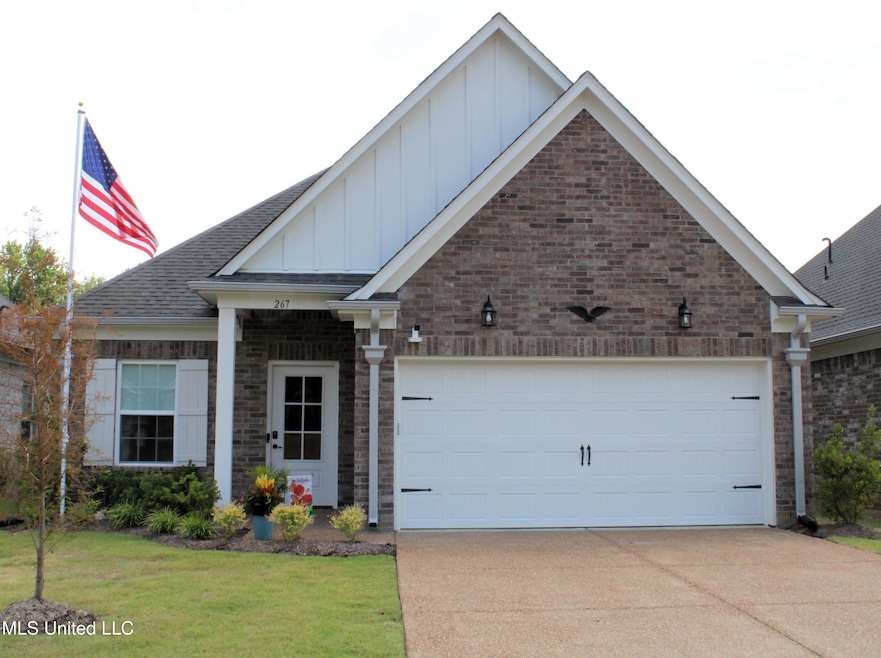
267 Flower Garden Dr Southaven, MS 38671
Estimated payment $1,607/month
Highlights
- Senior Community
- Gated Community
- Community Lake
- Gated Parking
- Open Floorplan
- Traditional Architecture
About This Home
Located in the desirable Central Gardens 55+ Community, this barely five-month-old home offers 3 bedrooms and 2 full baths, all on one convenient level. The adorable kitchen features center island, farm sink, pantry, and stainless steel appliances including smooth cooktop stove, microwave vent hood, and dishwasher—all highlighted by beautiful granite countertops. The dining area flows seamlessly into the 16.3x14.2 great room with luxury vinyl plank flooring and cozy corner fireplace with gas logs. The 14.9x11.5 primary bedroom includes private bath with dual vanities, roll-in/walk-in shower, walk-in closet, and 36-inch doors for added accessibility. Two additional bedrooms measure 10.5x10 and 12.5x10, one has door to patio. Additional features include laundry room with shelving and tile flooring, smooth ceilings, coat closet, pull-down attic stairs, security system, lever door handles, and window shades. Situated on patio-sized lot, this home also offers covered patio with an extended patio area, partial privacy fencing, gutters, lawn irrigation system, and double attached garage. The monthly HOA fee covers yard maintenance and exterior paint for low-maintenance living. Community amenities include lake, pavilion with outdoor seating, and gated entry/exit — all in a convenient location. Call now to schedule your private showing!
Home Details
Home Type
- Single Family
Est. Annual Taxes
- $496
Year Built
- Built in 2025
Lot Details
- 4,792 Sq Ft Lot
- Lot Dimensions are 42x118
- Partially Fenced Property
- Landscaped
- Rectangular Lot
- Front and Back Yard Sprinklers
HOA Fees
- $150 Monthly HOA Fees
Parking
- 2 Car Direct Access Garage
- Driveway
- Gated Parking
Home Design
- Traditional Architecture
- Brick Exterior Construction
- Slab Foundation
- Architectural Shingle Roof
Interior Spaces
- 1,428 Sq Ft Home
- 1-Story Property
- Open Floorplan
- Ceiling Fan
- Gas Log Fireplace
- Window Treatments
- Insulated Doors
- Great Room with Fireplace
- Combination Kitchen and Living
- Pull Down Stairs to Attic
- Laundry Room
Kitchen
- Free-Standing Range
- Microwave
- Dishwasher
- Kitchen Island
- Granite Countertops
- Built-In or Custom Kitchen Cabinets
- Farmhouse Sink
- Disposal
Flooring
- Carpet
- Ceramic Tile
- Luxury Vinyl Tile
Bedrooms and Bathrooms
- 3 Bedrooms
- Walk-In Closet
- 2 Full Bathrooms
- Double Vanity
- Bathtub Includes Tile Surround
- Walk-in Shower
Home Security
- Home Security System
- Security Gate
- Fire and Smoke Detector
Accessible Home Design
- Roll-in Shower
- Accessible Doors
- Accessible Entrance
Outdoor Features
- Patio
- Rain Gutters
Schools
- Greenbrook Elementary School
- Southaven Middle School
- Southaven High School
Utilities
- Forced Air Heating and Cooling System
- Heating System Uses Natural Gas
- Natural Gas Connected
- Cable TV Available
Listing and Financial Details
- Assessor Parcel Number 1074193000002600
Community Details
Overview
- Senior Community
- Association fees include ground maintenance
- Central Gardens Subdivision
- The community has rules related to covenants, conditions, and restrictions
- Community Lake
Security
- Gated Community
Map
Home Values in the Area
Average Home Value in this Area
Tax History
| Year | Tax Paid | Tax Assessment Tax Assessment Total Assessment is a certain percentage of the fair market value that is determined by local assessors to be the total taxable value of land and additions on the property. | Land | Improvement |
|---|---|---|---|---|
| 2024 | $496 | $3,375 | $3,375 | $0 |
Property History
| Date | Event | Price | Change | Sq Ft Price |
|---|---|---|---|---|
| 08/05/2025 08/05/25 | For Sale | $259,900 | -- | $182 / Sq Ft |
Purchase History
| Date | Type | Sale Price | Title Company |
|---|---|---|---|
| Warranty Deed | -- | Guardian Title | |
| Warranty Deed | -- | Guardian Title |
Similar Homes in Southaven, MS
Source: MLS United
MLS Number: 4121506
APN: 1074193000002600
- 284 Flower Garden Dr
- 300 Flower Garden Dr
- 308 Flower Garden Dr
- 327 Flower Garden Dr
- 335 Flower Garden Dr
- 343 Flower Garden Dr
- 343 Country Garden Dr
- 351 Country Garden Dr
- 405 Country Garden Dr
- 413 Country Garden Dr
- 421 Country Garden Dr
- 368 Sandalwood Dr
- 401 Blair Dr
- 97 Pepperbrook Cove
- 488 White Ash Dr
- 8610 Lakeshore Dr W
- 8527 Greenbrook Pkwy
- 754 Valley Springs Dr
- 7671 Brookwood Place
- 001 Lakeshore Dr
- 8251 Lance Cove
- 252 Sandalwood Dr
- 41 Stonebrook Cove
- 7692 Lilly Ln
- 8078 Greenbrook Pkwy
- 8348 Old Forge Rd
- 8430 Old Forge Rd
- 7644 Millbridge Dr
- 101 Veranda Blvd
- 8647 Greenview Place
- 939 Valley Springs Dr
- 922 Woodburne Place
- 500 Rasco Rd
- 7900 Rocky Creek Blvd
- 7542 Lone Oak Cove
- 7592 Clarkfield Place
- 7549 Clarkfield Place
- 8348 Chesterfield Dr
- 1451 Switzer Dr
- 8331 Grayce Dr






