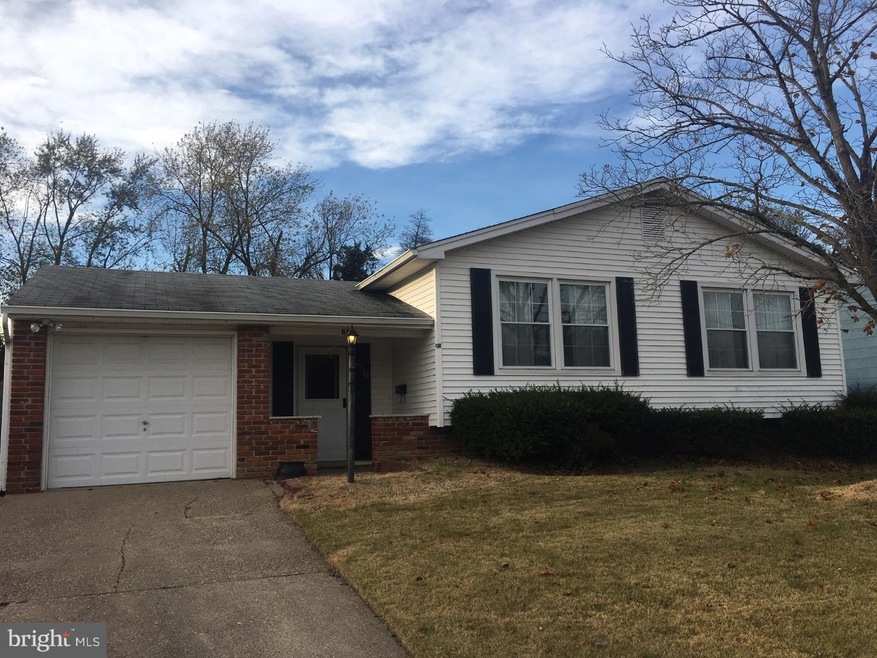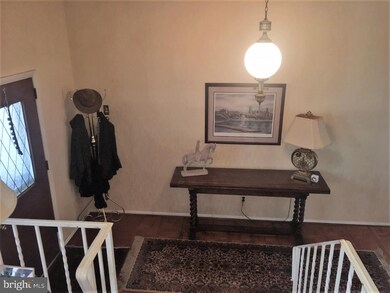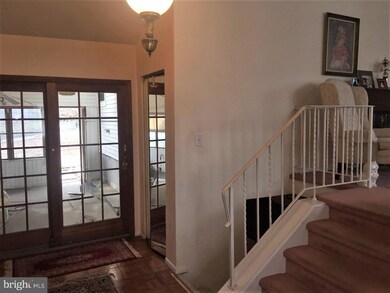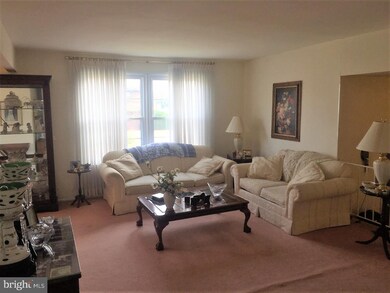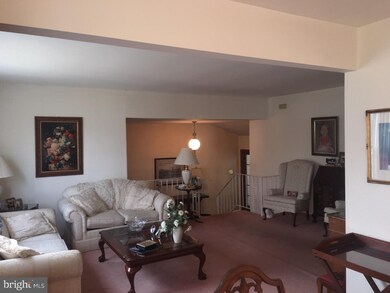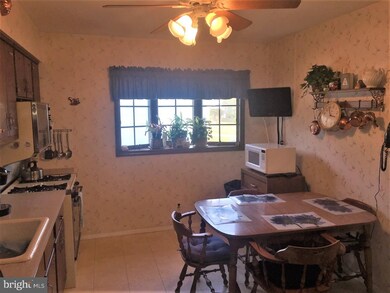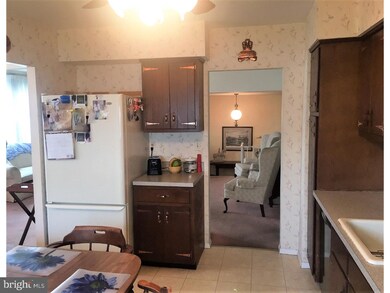
267 Forrest Dr Blackwood, NJ 08012
Washington Township NeighborhoodEstimated Value: $365,000 - $387,612
Highlights
- Raised Ranch Architecture
- No HOA
- Eat-In Kitchen
- Wood Flooring
- 1 Car Attached Garage
- Back, Front, and Side Yard
About This Home
As of December 2018Hurry up and come see this home before it's gone! This home is below the neighborhood value to give you the equity to make it yours. This home would be great for the 203k program to get the financing to make this home the way you want it to be. As you enter the foyer you are greeted with the original wood flooring. On the main level you have a living room, Dining room, eat in kitchen, 3 bed rooms a full bath in the hall way and half bath in the master bedroom. On the lower level there's a Family room, Office half bath sewing/exercising room and utility/ Laundry room. This home has a covered Patio that leads out to the large back yard. This Home being sold in as-is condition but is not a total rehab.!
Home Details
Home Type
- Single Family
Est. Annual Taxes
- $6,505
Year Built
- Built in 1965
Lot Details
- 9,750 Sq Ft Lot
- Lot Dimensions are 75x130
- Back, Front, and Side Yard
- Property is in good condition
- Property is zoned PR1
Parking
- 1 Car Attached Garage
- 3 Open Parking Spaces
- Garage Door Opener
- Driveway
- On-Street Parking
Home Design
- Raised Ranch Architecture
- Rambler Architecture
- Brick Foundation
- Pitched Roof
- Shingle Roof
- Vinyl Siding
Interior Spaces
- 2,344 Sq Ft Home
- Property has 2 Levels
- Ceiling Fan
- Replacement Windows
- Family Room
- Living Room
- Dining Room
- Basement Fills Entire Space Under The House
- Eat-In Kitchen
- Laundry on lower level
Flooring
- Wood
- Wall to Wall Carpet
Bedrooms and Bathrooms
- 3 Main Level Bedrooms
- En-Suite Primary Bedroom
- En-Suite Bathroom
Outdoor Features
- Patio
- Exterior Lighting
Utilities
- Central Air
- Heating System Uses Gas
- 100 Amp Service
- Natural Gas Water Heater
- Cable TV Available
Community Details
- No Home Owners Association
- Wedgewood Subdivision
Listing and Financial Details
- Tax Lot 00061
- Assessor Parcel Number 18-00195 03-00061
Ownership History
Purchase Details
Home Financials for this Owner
Home Financials are based on the most recent Mortgage that was taken out on this home.Purchase Details
Similar Homes in Blackwood, NJ
Home Values in the Area
Average Home Value in this Area
Purchase History
| Date | Buyer | Sale Price | Title Company |
|---|---|---|---|
| Mcmanus Johnson Mary L | $170,000 | Dream Home Abstract Llc | |
| Mukalian Karnig | $67,500 | -- |
Mortgage History
| Date | Status | Borrower | Loan Amount |
|---|---|---|---|
| Open | Johnson Christopher | $100,000 | |
| Open | Mcmanus Johnson Mary L | $164,000 | |
| Closed | Mcmanus Johnson Mary L | $161,500 | |
| Previous Owner | Mukalian Karnig | $141,128 | |
| Previous Owner | Mukalian Karnig | $160,000 |
Property History
| Date | Event | Price | Change | Sq Ft Price |
|---|---|---|---|---|
| 12/28/2018 12/28/18 | Sold | $170,000 | +0.1% | $73 / Sq Ft |
| 12/05/2018 12/05/18 | Pending | -- | -- | -- |
| 11/14/2018 11/14/18 | For Sale | $169,900 | -- | $72 / Sq Ft |
Tax History Compared to Growth
Tax History
| Year | Tax Paid | Tax Assessment Tax Assessment Total Assessment is a certain percentage of the fair market value that is determined by local assessors to be the total taxable value of land and additions on the property. | Land | Improvement |
|---|---|---|---|---|
| 2024 | $7,204 | $200,400 | $51,200 | $149,200 |
| 2023 | $7,204 | $200,400 | $51,200 | $149,200 |
| 2022 | $6,968 | $200,400 | $51,200 | $149,200 |
| 2021 | $5,134 | $200,400 | $51,200 | $149,200 |
| 2020 | $6,776 | $200,400 | $51,200 | $149,200 |
| 2019 | $6,579 | $180,500 | $36,200 | $144,300 |
| 2018 | $6,505 | $180,500 | $36,200 | $144,300 |
| 2017 | $6,424 | $180,500 | $36,200 | $144,300 |
| 2016 | $6,386 | $180,500 | $36,200 | $144,300 |
| 2015 | $6,296 | $180,500 | $36,200 | $144,300 |
| 2014 | $6,097 | $180,500 | $36,200 | $144,300 |
Agents Affiliated with this Home
-
Joseph Rivera

Seller's Agent in 2018
Joseph Rivera
Coldwell Banker Realty
(609) 605-3490
6 in this area
127 Total Sales
-
Terry Wister

Buyer's Agent in 2018
Terry Wister
Keller Williams Realty - Washington Township
(856) 237-7702
20 in this area
151 Total Sales
Map
Source: Bright MLS
MLS Number: NJGL109002
APN: 18-00195-03-00061
- 261 Wilson Rd
- 6 Angel Hill Ct
- 4 Angel Hill Ct
- 102 Forrest Dr
- 35 Forrest Dr
- 18 Forrest Dr
- 10 Winfield Cir
- 94 Bryant Rd
- 16 Cotswold Way
- 7 Knoll Ct
- 44 Goodwin Pkwy
- 2 Kensington Ct
- 407 Linwood Ave
- 41 Hickstown Rd
- 314 Michael Terrace
- 114 Hurffville Rd
- 208 Dorado Ave
- 15 Joann Ct
- 17 Barclay Dr
- 540 Loch Lomond Dr
