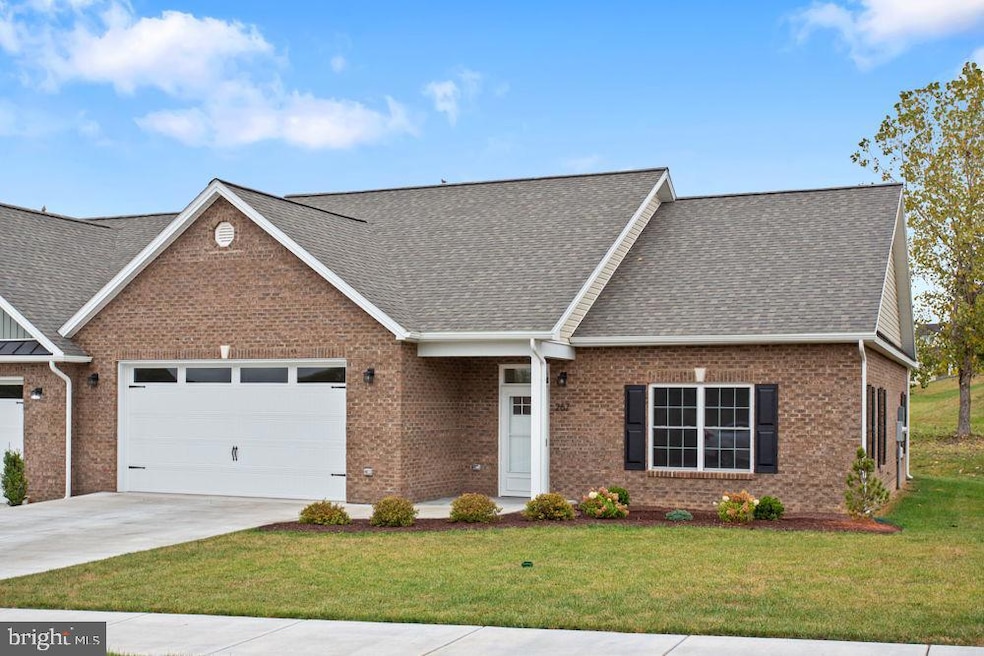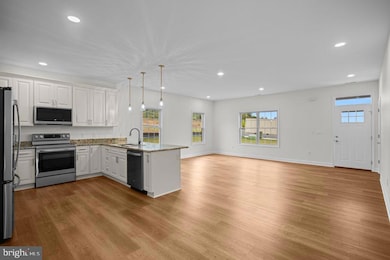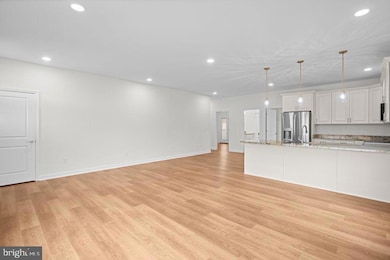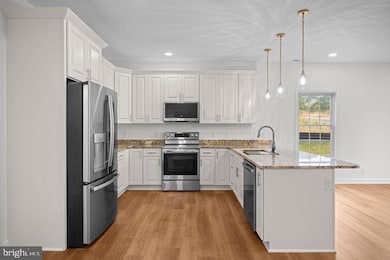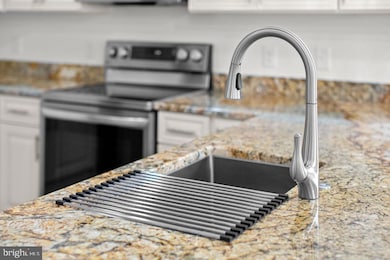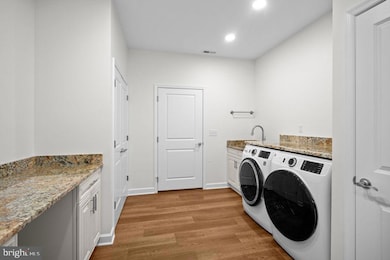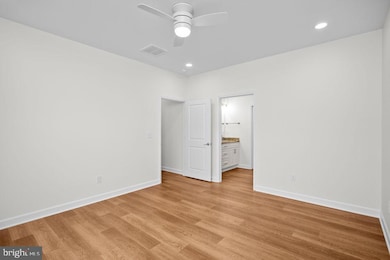267 Freemont Cir Broadway, VA 22815
Estimated payment $2,208/month
Highlights
- Open Floorplan
- Main Floor Bedroom
- Upgraded Countertops
- Contemporary Architecture
- Attic
- 2 Car Direct Access Garage
About This Home
Welcome to Freemont Circle in the quaint Town of Broadway in the Shenandoah Valley! Don't miss the chance as this will be the last one built until Summer 2026. One-Level Living for this "like new" spacious duplex with many upgraded features. The open floor plan features light and airy living area with 9' ceiling open to the kitchen and dining area. Spacious primary retreat with full bath with a dual sink vanity, walk-in tiled shower and large walk-in closet. The 3rd bedroom/den has access to rear patio. The large laundry room hosts large countertops for folding, room for storage along with 2 closets for storage. Oversized double garage includes the mechanical closet, storage room and stainless steel utility sink. A list of upgrades are attached in documents. Conveniently located to Broadway's small town amenities including small shops, dining, schools, parks with walking trail, playgrounds, festivals, ball fields, pool and creek frontage. Within 2 hours of major airports and DC.
Listing Agent
(540) 437-3500 karl.waizecker@klinemay.com May Kline Realty, Inc License #0225053582 Listed on: 09/19/2025

Townhouse Details
Home Type
- Townhome
Est. Annual Taxes
- $2,126
Year Built
- Built in 2025
Lot Details
- 6,098 Sq Ft Lot
- Landscaped
- No Through Street
- Back and Front Yard
HOA Fees
- $100 Monthly HOA Fees
Parking
- 2 Car Direct Access Garage
- Oversized Parking
- Front Facing Garage
- Garage Door Opener
- Driveway
Home Design
- Semi-Detached or Twin Home
- Contemporary Architecture
- Brick Exterior Construction
- Slab Foundation
- Architectural Shingle Roof
- Vinyl Siding
Interior Spaces
- 1,640 Sq Ft Home
- Property has 1 Level
- Open Floorplan
- Ceiling height of 9 feet or more
- Ceiling Fan
- Recessed Lighting
- Insulated Windows
- Double Hung Windows
- Transom Windows
- Window Screens
- Insulated Doors
- Combination Kitchen and Dining Room
- Luxury Vinyl Plank Tile Flooring
- Attic
Kitchen
- Electric Oven or Range
- Microwave
- Dishwasher
- Upgraded Countertops
- Disposal
Bedrooms and Bathrooms
- 3 Main Level Bedrooms
- Walk-In Closet
- 2 Full Bathrooms
- Bathtub with Shower
- Walk-in Shower
Laundry
- Laundry on main level
- Washer and Dryer Hookup
Accessible Home Design
- Grab Bars
Outdoor Features
- Patio
- Porch
Schools
- John C. Myers Elementary School
- J. Frank Hillyard Middle School
- Broadway High School
Utilities
- Cooling Available
- Heat Pump System
- Underground Utilities
- Electric Water Heater
Listing and Financial Details
- Tax Lot 10
- Assessor Parcel Number 51C 9 10
Community Details
Overview
- Association fees include lawn maintenance
- Trimble Heights HOA
- Trimble Heights Subdivision
Amenities
- Common Area
Map
Home Values in the Area
Average Home Value in this Area
Property History
| Date | Event | Price | List to Sale | Price per Sq Ft |
|---|---|---|---|---|
| 10/20/2025 10/20/25 | Price Changed | $364,000 | -0.8% | $222 / Sq Ft |
| 09/19/2025 09/19/25 | Price Changed | $367,000 | +37.5% | $224 / Sq Ft |
| 09/19/2025 09/19/25 | For Sale | $267,000 | -- | $163 / Sq Ft |
Source: Bright MLS
MLS Number: VARO2002594
- 0 Industrial Dr
- 0 Industrial Dr Unit 639391
- 527 Crestover Dr
- TBD Harpine Hwy
- 644 Early Dr
- 350 Mesa Ct
- 10716 Harpine Hwy
- 0 E Springbrook Rd Unit 596062
- 0 E Springbrook Rd Unit VARO2002334
- 198 Acres Runions Creek Rd
- 5.0 Acres Turleytown Rd
- 12.2 Acres Turleytown Rd
- Tbd Brunk Spring Ln
- Lot 8D W Springbrook Rd
- 167 Sandy Ln
- 3606 Winsinger Dr
- 3190 Winsinger Dr
- 191 Eisenhower Dr
- 0 Sunrise Dr Unit VARO2002516
- 124 Linville Ave
- 17888 Mountain Valley Rd
- 9902 Woodbine Way
- 1921 Ty Way Crossing Unit B
- 1317 Luke Ln
- 1313 Luke Ln
- 2114 E Lee Hwy
- 1214 Old Richmond Cir
- 480 Vine St
- 923 Park Ln
- 1190 Meridian Cir
- 1116 Blue Ridge Dr Unit 10
- 775 Collicello St
- 830 Vine St
- 621 Broadview Dr
- 511 Paul St Unit B
- 265 Hill Climb Rd
- 40-E South Ave
- 427 Fourth St Unit 1
- 427 Fourth St Unit 2
- 37 South Ave
Ask me questions while you tour the home.
