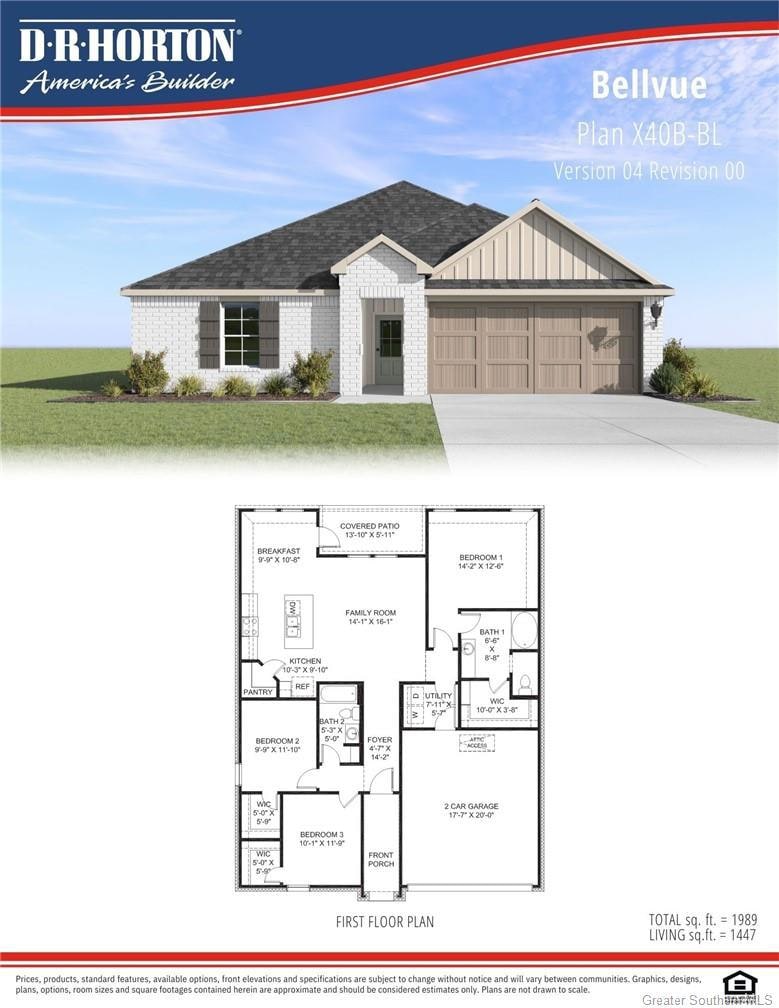
267 Haygood Dr Sulphur, LA 70665
Highlights
- New Construction
- Covered patio or porch
- Garage
- Traditional Architecture
- Central Heating and Cooling System
- Laundry Facilities
About This Home
As of March 2025Move-In Ready! Earn up to $10,000 in closing costs & Special Interest Rate on qualifying homes for qualified buyers when using seller’s preferred lender and title companies. Contract must be written between 2/17/25-3/2/25 and close by 3/27/25."Bellvue BL" The Bellvue floorplan offers walk-in closets in all 3 bedrooms. This plan also features an open concept living, kitchen, dining area. The kitchen is designed with sleek cabinets, granite countertops and a subway tile backsplash and is equipped with stainless steel appliances that include a gas stove, dishwasher, and micro hood. This home is settled in Mimosa Park, a new construction community with a Homeowners Association. This home comes with a 10-year warranty. All homes offer smart home automation, wood laminate flooring, fully sodded yards, and electric garages with garage door openers.
Last Agent to Sell the Property
Keller Williams Realty Lake Ch License #995690656 Listed on: 11/12/2024

Home Details
Home Type
- Single Family
Year Built
- Built in 2025 | New Construction
Lot Details
- 6,098 Sq Ft Lot
- Lot Dimensions are 50x110
- Rectangular Lot
HOA Fees
- $32 Monthly HOA Fees
Home Design
- Traditional Architecture
- Brick Exterior Construction
- Slab Foundation
- Shingle Roof
- Vinyl Siding
- Stucco
Interior Spaces
- 1,447 Sq Ft Home
- 1-Story Property
- Fire and Smoke Detector
- Washer Hookup
Kitchen
- Microwave
- Dishwasher
- Disposal
Bedrooms and Bathrooms
- 3 Bedrooms
- 2 Full Bathrooms
Parking
- Garage
- Parking Available
Outdoor Features
- Covered patio or porch
Schools
- Henning Elementary School
- Lewis Middle School
- Sulphur High School
Utilities
- Central Heating and Cooling System
- Cable TV Available
Listing and Financial Details
- Tax Lot 3019
Community Details
Overview
- Built by DR Horton
- Mimosa Park Subdivision
Amenities
- Laundry Facilities
Similar Homes in Sulphur, LA
Home Values in the Area
Average Home Value in this Area
Property History
| Date | Event | Price | Change | Sq Ft Price |
|---|---|---|---|---|
| 04/22/2025 04/22/25 | Rented | $1,550 | 0.0% | -- |
| 04/16/2025 04/16/25 | Under Contract | -- | -- | -- |
| 04/09/2025 04/09/25 | For Rent | $1,550 | 0.0% | -- |
| 03/31/2025 03/31/25 | Sold | -- | -- | -- |
| 02/20/2025 02/20/25 | Pending | -- | -- | -- |
| 02/04/2025 02/04/25 | Price Changed | $208,500 | -5.0% | $144 / Sq Ft |
| 11/12/2024 11/12/24 | For Sale | $219,500 | -- | $152 / Sq Ft |
Tax History Compared to Growth
Agents Affiliated with this Home
-
Morgan Denman

Seller's Agent in 2025
Morgan Denman
Coldwell Banker Ingle Safari Realty
(337) 540-7791
94 Total Sales
-
Wallace Myers

Seller's Agent in 2025
Wallace Myers
Keller Williams Realty Lake Ch
(337) 368-7553
1,063 Total Sales
-
Amy Britt

Buyer's Agent in 2025
Amy Britt
Coldwell Banker Ingle Safari Realty
(337) 563-1900
150 Total Sales
Map
Source: Greater Southern MLS
MLS Number: SWL24006614
- 317 Langley Dr
- 305 Sawyer Dr
- 309 Sawyer Dr
- 313 Sawyer Dr
- 317 Sawyer Dr
- 304 Sawyer Dr
- 312 Sawyer Dr
- 316 Sawyer Dr
- 322 Windsor Woods Dr
- 327 Windsor Dr
- 308 Oak Hampton Dr
- 329 Paisley Pkwy
- 340 Oak Hampton Dr
- 332 Oak Hampton Dr
- 235 Aston Ln
- 230 Aston Ln
- 216 Pipers Ln
- 277 Paisley Pkwy
- 225 Summit Ave
- 224 Summit Ave






