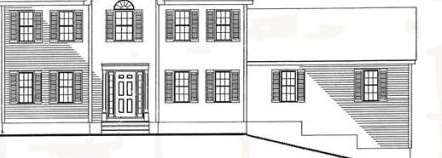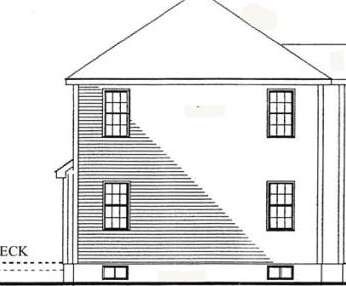
267 Maple Ave Rutland, MA 01543
About This Home
As of September 2020Beautiful federal front colonial on 2.47 acre lot. Dining rm has tray ceiling, picture framing & HW floor. Wonderful 25' kitchen has breakfast bar, maple cabinets, recessed lights and eating area w/slider to deck. The great room boasts a gas fireplace w/custom mantle and vaulted ceiling. 4 bedrooms & 2 full baths on the 2nd floor. Kitchen and all baths have granite counters & tile floors. Check documents for specs, floor plans & plot plan.
Last Agent to Sell the Property
Ruth Hiller
Robert B. Love & Company, Inc. License #453000241 Listed on: 06/10/2013
Last Buyer's Agent
Rosa Wyse
Champion Real Estate, Inc.
Home Details
Home Type
Single Family
Est. Annual Taxes
$7,722
Year Built
2013
Lot Details
0
Listing Details
- Lot Description: Wooded
- Special Features: None
- Property Sub Type: Detached
- Year Built: 2013
Interior Features
- Has Basement: Yes
- Fireplaces: 1
- Primary Bathroom: Yes
- Number of Rooms: 8
- Amenities: Swimming Pool, Park, Walk/Jog Trails, Stables, Golf Course, Laundromat, Conservation Area, House of Worship, Public School
- Electric: Circuit Breakers, 200 Amps
- Energy: Insulated Windows
- Flooring: Wood, Tile, Wall to Wall Carpet
- Insulation: Full
- Basement: Full, Interior Access, Garage Access, Concrete Floor, Walk Out
- Bedroom 2: Second Floor, 11X11
- Bedroom 3: Second Floor, 12X10
- Bedroom 4: Second Floor, 12X10
- Bathroom #1: First Floor
- Bathroom #2: Second Floor
- Bathroom #3: Second Floor
- Kitchen: First Floor, 25X12
- Living Room: First Floor, 13X12
- Master Bedroom: Second Floor, 13X16
- Master Bedroom Description: Bathroom - Full, Closet - Walk-in, Flooring - Wall to Wall Carpet
- Dining Room: First Floor, 15X11
- Family Room: First Floor, 22X24
Exterior Features
- Construction: Frame
- Exterior: Vinyl
- Exterior Features: Deck, Gutters
- Foundation: Poured Concrete
Garage/Parking
- Garage Parking: Under
- Garage Spaces: 2
- Parking: Off-Street
- Parking Spaces: 4
Utilities
- Hot Water: Electric
- Utility Connections: for Electric Range, for Electric Dryer, Washer Hookup, Icemaker Connection
Condo/Co-op/Association
- HOA: No
Ownership History
Purchase Details
Home Financials for this Owner
Home Financials are based on the most recent Mortgage that was taken out on this home.Purchase Details
Home Financials for this Owner
Home Financials are based on the most recent Mortgage that was taken out on this home.Similar Homes in Rutland, MA
Home Values in the Area
Average Home Value in this Area
Purchase History
| Date | Type | Sale Price | Title Company |
|---|---|---|---|
| Not Resolvable | $455,000 | None Available | |
| Not Resolvable | $345,900 | -- | |
| Not Resolvable | $345,900 | -- |
Mortgage History
| Date | Status | Loan Amount | Loan Type |
|---|---|---|---|
| Open | $471,380 | VA | |
| Previous Owner | $306,700 | Unknown | |
| Previous Owner | $328,605 | New Conventional |
Property History
| Date | Event | Price | Change | Sq Ft Price |
|---|---|---|---|---|
| 09/08/2020 09/08/20 | Sold | $455,000 | +1.1% | $185 / Sq Ft |
| 07/24/2020 07/24/20 | Pending | -- | -- | -- |
| 07/17/2020 07/17/20 | For Sale | $449,900 | +30.1% | $183 / Sq Ft |
| 11/17/2013 11/17/13 | Sold | $345,900 | +1.8% | $148 / Sq Ft |
| 07/27/2013 07/27/13 | Pending | -- | -- | -- |
| 06/10/2013 06/10/13 | Price Changed | $339,900 | -2.9% | $145 / Sq Ft |
| 06/10/2013 06/10/13 | For Sale | $349,900 | -- | $149 / Sq Ft |
Tax History Compared to Growth
Tax History
| Year | Tax Paid | Tax Assessment Tax Assessment Total Assessment is a certain percentage of the fair market value that is determined by local assessors to be the total taxable value of land and additions on the property. | Land | Improvement |
|---|---|---|---|---|
| 2025 | $7,722 | $542,300 | $100,400 | $441,900 |
| 2024 | $7,649 | $515,800 | $96,300 | $419,500 |
| 2023 | $7,022 | $511,800 | $91,000 | $420,800 |
| 2022 | $6,558 | $415,300 | $77,300 | $338,000 |
| 2021 | $6,359 | $380,800 | $77,300 | $303,500 |
| 2020 | $6,903 | $392,000 | $73,500 | $318,500 |
| 2019 | $6,934 | $387,600 | $70,100 | $317,500 |
| 2018 | $6,641 | $366,300 | $70,100 | $296,200 |
| 2017 | $6,711 | $366,300 | $70,100 | $296,200 |
| 2016 | $6,158 | $354,500 | $66,800 | $287,700 |
| 2015 | $6,065 | $343,600 | $66,800 | $276,800 |
| 2014 | $5,879 | $343,600 | $66,800 | $276,800 |
Agents Affiliated with this Home
-

Seller's Agent in 2020
Sunday Comeau
Janice Mitchell R.E., Inc
(774) 696-7310
7 in this area
27 Total Sales
-

Buyer's Agent in 2020
Pamela Kelley
Janice Mitchell R.E., Inc
(508) 864-7736
9 in this area
58 Total Sales
-
R
Seller's Agent in 2013
Ruth Hiller
Robert B. Love & Company, Inc.
-
R
Buyer's Agent in 2013
Rosa Wyse
Champion Real Estate, Inc.
Map
Source: MLS Property Information Network (MLS PIN)
MLS Number: 71539219
APN: RUTL-000038-A000000-000001-000002
- 7 Kosta Ave
- 13 Johnson Way
- 7 Victoria Ave
- 14 Welch Ave Unit A
- 176 Maple Ave Unit 3-25
- 176 Maple Ave Unit 2-1
- 176 Maple Ave Unit 5-5
- 176 Maple Ave Unit 3-5
- 95 Maple Ave
- 289 Richards Ave
- 236 Turkey Hill Rd
- 116 Maple Ave
- LOT 8 Pierre Cir
- 13 Prescott St
- 43 Irish Ln
- 39 Irish Ln
- 37 Irish Ln
- 83 C Maple Ave Unit C
- 132 Fidelity Dr Unit 61
- 8 Fidelity Dr Unit 4

