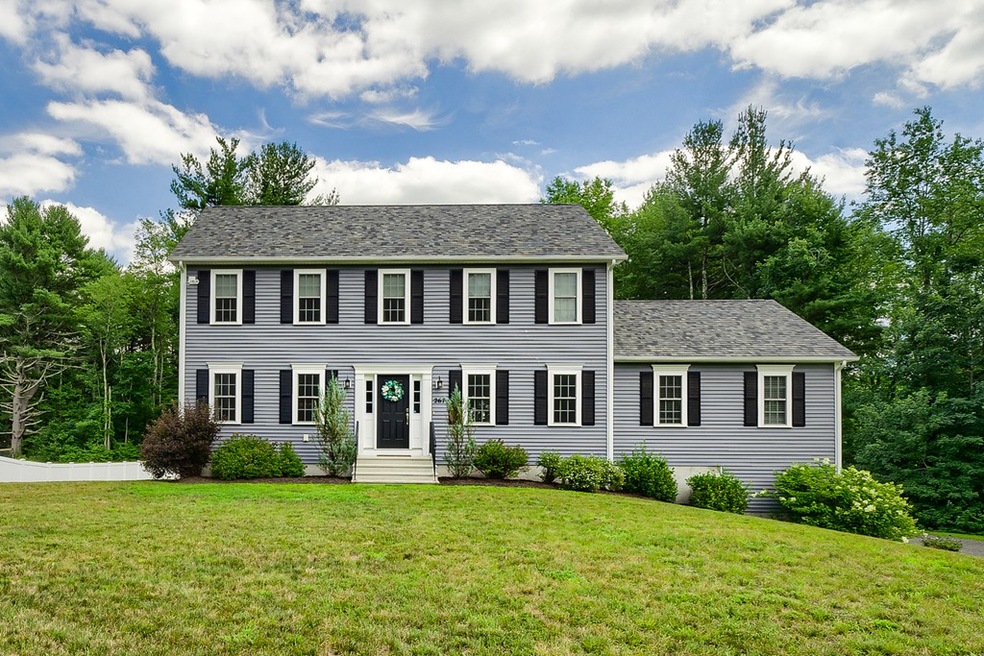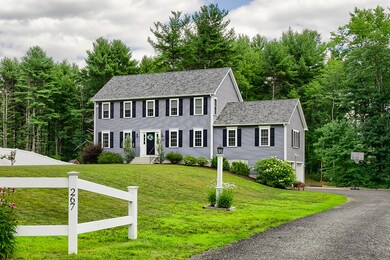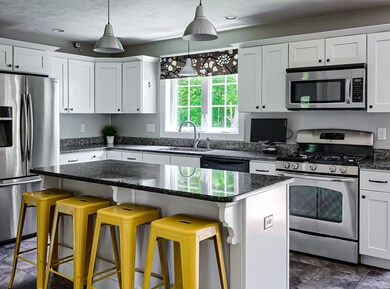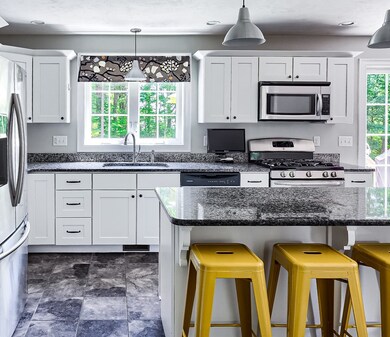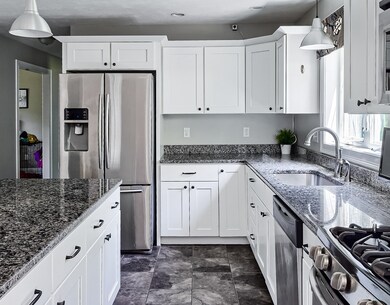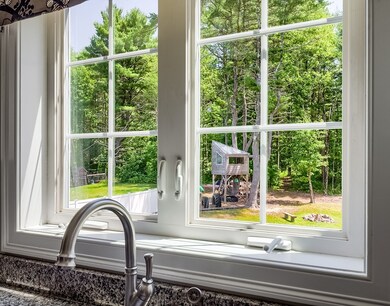
267 Maple Ave Rutland, MA 01543
Highlights
- Sauna
- Deck
- Forced Air Heating and Cooling System
- Wachusett Regional High School Rated A-
- Wood Flooring
About This Home
As of September 2020This dream house sits back on a quiet wooded approx. 2.5 acre lot. The long paved driveway brings you to this bright spacious fabulous 4 bedroom home. This open concept house has an ideal layout for entertaining, with a large eat-in kitchen with an inviting granite island and counter tops and stainless steal appliances. Off the kitchen is a deck which provides a view of the back yard. The kitchen flows into not only a formal dining area but also a massive 23x19 great room with cathedral ceiling, lots of sun filled window, and easy to use beautiful gas fireplace. The first floor also has a laundry room, walk in pantry closet, extra closets, and a addition room (office/playroom/living room space) The second floor has a master bedroom and bath and three additional bedrooms and full bathroom. The walk out basement has rough plumbing, full size windows, and access to the back yard & 2 car garage. The icing on the cake is the amazing back yard with fire pit and story book tree house.
Home Details
Home Type
- Single Family
Est. Annual Taxes
- $7,722
Year Built
- Built in 2013
Parking
- 2 Car Garage
Kitchen
- Range
- Microwave
- Dishwasher
Flooring
- Wood
- Wall to Wall Carpet
- Tile
Utilities
- Forced Air Heating and Cooling System
- Heating System Uses Oil
- Oil Water Heater
- Private Sewer
- Cable TV Available
Additional Features
- Sauna
- Deck
- Basement
Listing and Financial Details
- Assessor Parcel Number M:38 B:A L:1.02
Ownership History
Purchase Details
Home Financials for this Owner
Home Financials are based on the most recent Mortgage that was taken out on this home.Purchase Details
Home Financials for this Owner
Home Financials are based on the most recent Mortgage that was taken out on this home.Similar Homes in Rutland, MA
Home Values in the Area
Average Home Value in this Area
Purchase History
| Date | Type | Sale Price | Title Company |
|---|---|---|---|
| Not Resolvable | $455,000 | None Available | |
| Not Resolvable | $345,900 | -- | |
| Not Resolvable | $345,900 | -- |
Mortgage History
| Date | Status | Loan Amount | Loan Type |
|---|---|---|---|
| Open | $471,380 | VA | |
| Previous Owner | $306,700 | Unknown | |
| Previous Owner | $328,605 | New Conventional |
Property History
| Date | Event | Price | Change | Sq Ft Price |
|---|---|---|---|---|
| 09/08/2020 09/08/20 | Sold | $455,000 | +1.1% | $185 / Sq Ft |
| 07/24/2020 07/24/20 | Pending | -- | -- | -- |
| 07/17/2020 07/17/20 | For Sale | $449,900 | +30.1% | $183 / Sq Ft |
| 11/17/2013 11/17/13 | Sold | $345,900 | +1.8% | $148 / Sq Ft |
| 07/27/2013 07/27/13 | Pending | -- | -- | -- |
| 06/10/2013 06/10/13 | Price Changed | $339,900 | -2.9% | $145 / Sq Ft |
| 06/10/2013 06/10/13 | For Sale | $349,900 | -- | $149 / Sq Ft |
Tax History Compared to Growth
Tax History
| Year | Tax Paid | Tax Assessment Tax Assessment Total Assessment is a certain percentage of the fair market value that is determined by local assessors to be the total taxable value of land and additions on the property. | Land | Improvement |
|---|---|---|---|---|
| 2025 | $7,722 | $542,300 | $100,400 | $441,900 |
| 2024 | $7,649 | $515,800 | $96,300 | $419,500 |
| 2023 | $7,022 | $511,800 | $91,000 | $420,800 |
| 2022 | $6,558 | $415,300 | $77,300 | $338,000 |
| 2021 | $6,359 | $380,800 | $77,300 | $303,500 |
| 2020 | $6,903 | $392,000 | $73,500 | $318,500 |
| 2019 | $6,934 | $387,600 | $70,100 | $317,500 |
| 2018 | $6,641 | $366,300 | $70,100 | $296,200 |
| 2017 | $6,711 | $366,300 | $70,100 | $296,200 |
| 2016 | $6,158 | $354,500 | $66,800 | $287,700 |
| 2015 | $6,065 | $343,600 | $66,800 | $276,800 |
| 2014 | $5,879 | $343,600 | $66,800 | $276,800 |
Agents Affiliated with this Home
-

Seller's Agent in 2020
Sunday Comeau
Janice Mitchell R.E., Inc
(774) 696-7310
7 in this area
27 Total Sales
-

Buyer's Agent in 2020
Pamela Kelley
Janice Mitchell R.E., Inc
(508) 864-7736
9 in this area
58 Total Sales
-
R
Seller's Agent in 2013
Ruth Hiller
Robert B. Love & Company, Inc.
-
R
Buyer's Agent in 2013
Rosa Wyse
Champion Real Estate, Inc.
Map
Source: MLS Property Information Network (MLS PIN)
MLS Number: 72693567
APN: RUTL-000038-A000000-000001-000002
- 7 Kosta Ave
- 13 Johnson Way
- 14 Welch Ave Unit A
- 176 Maple Ave Unit 3-25
- 176 Maple Ave Unit 2-1
- 176 Maple Ave Unit 5-5
- 176 Maple Ave Unit 3-5
- 176 Maple Ave Unit 4-28
- 95 Maple Ave
- 289 Richards Ave
- 236 Turkey Hill Rd
- 116 Maple Ave
- LOT 8 Pierre Cir
- 13 Prescott St
- 43 Irish Ln
- 39 Irish Ln
- 37 Irish Ln
- 83 C Maple Ave Unit C
- 132 Fidelity Dr Unit 61
- 29 Finn Park Rd
