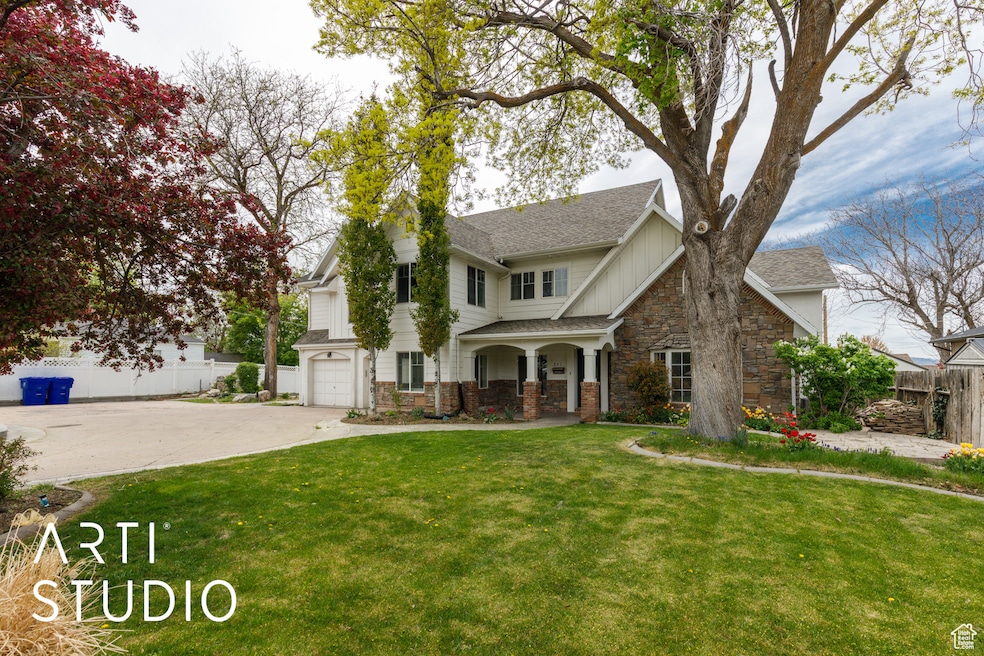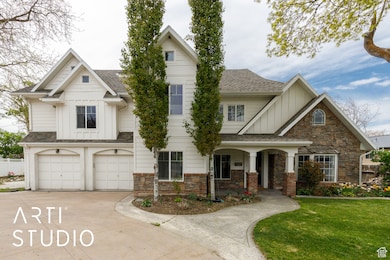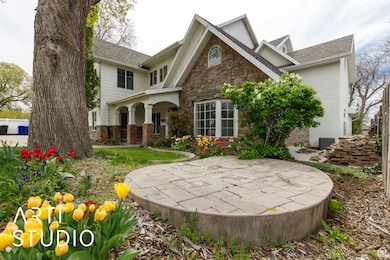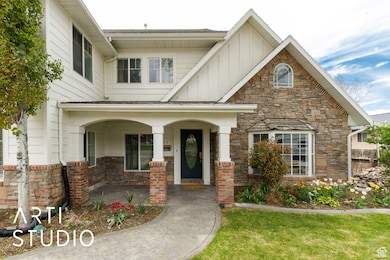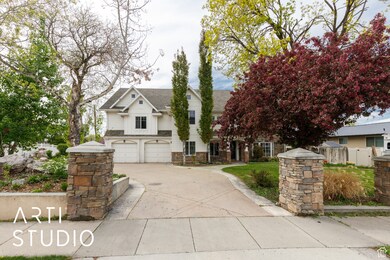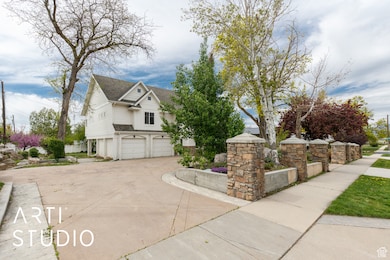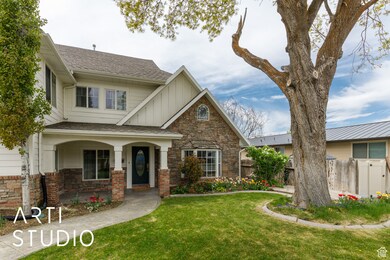267 N 300 E Bountiful, UT 84010
Estimated payment $4,332/month
Highlights
- Mature Trees
- Secluded Lot
- 2 Fireplaces
- Bountiful High School Rated A-
- Hydromassage or Jetted Bathtub
- Granite Countertops
About This Home
The best of all worlds! As you approach on the circular drive, your eyes are drawn to the cottage-turned-mansion charm. Fountains line the driveway and side yard, leading down the path to a backyard oasis. A covered patio out back allows for all-day lounging and relaxation. The round room is perfect for gathering, spacious game play, and imagination. Don't forget the HUGE game room on the upper level. Plenty of space for all types of action. Call today for an appointment.
Listing Agent
Jeff Fredrickson
ERA Brokers Consolidated (Ogden) License #7325557 Listed on: 05/07/2025
Home Details
Home Type
- Single Family
Est. Annual Taxes
- $3,509
Year Built
- Built in 1898
Lot Details
- 0.32 Acre Lot
- Property is Fully Fenced
- Landscaped
- Secluded Lot
- Mature Trees
- Property is zoned Single-Family
Parking
- 2 Car Attached Garage
Home Design
- Brick Exterior Construction
- Stone Siding
- Stucco
Interior Spaces
- 6,030 Sq Ft Home
- 4-Story Property
- 2 Fireplaces
- Gas Log Fireplace
- Double Pane Windows
- French Doors
- Den
- Partial Basement
- Fire and Smoke Detector
Kitchen
- Free-Standing Range
- Down Draft Cooktop
- Granite Countertops
Flooring
- Carpet
- Tile
Bedrooms and Bathrooms
- 6 Bedrooms | 1 Main Level Bedroom
- Hydromassage or Jetted Bathtub
- Bathtub With Separate Shower Stall
Eco-Friendly Details
- Reclaimed Water Irrigation System
Outdoor Features
- Balcony
- Covered Patio or Porch
Schools
- Holbrook Elementary School
- Bountiful Middle School
- Bountiful High School
Utilities
- Forced Air Heating and Cooling System
- Natural Gas Connected
Community Details
- No Home Owners Association
Listing and Financial Details
- Assessor Parcel Number 03-028-0035
Map
Home Values in the Area
Average Home Value in this Area
Tax History
| Year | Tax Paid | Tax Assessment Tax Assessment Total Assessment is a certain percentage of the fair market value that is determined by local assessors to be the total taxable value of land and additions on the property. | Land | Improvement |
|---|---|---|---|---|
| 2024 | $3,510 | $402,049 | $146,313 | $255,736 |
| 2023 | $4,165 | $714,000 | $262,057 | $451,943 |
| 2022 | $4,274 | $402,050 | $141,219 | $260,831 |
| 2021 | $3,988 | $576,000 | $185,113 | $390,887 |
| 2020 | $3,539 | $513,000 | $155,481 | $357,519 |
| 2019 | $3,307 | $466,000 | $147,284 | $318,716 |
| 2018 | $3,095 | $429,000 | $144,008 | $284,992 |
| 2016 | $2,953 | $223,245 | $64,664 | $158,581 |
| 2015 | $2,758 | $196,185 | $64,664 | $131,521 |
| 2014 | $2,889 | $170,500 | $64,664 | $105,836 |
| 2013 | -- | $149,420 | $46,560 | $102,860 |
Property History
| Date | Event | Price | Change | Sq Ft Price |
|---|---|---|---|---|
| 09/23/2025 09/23/25 | Price Changed | $762,000 | -7.6% | $126 / Sq Ft |
| 09/03/2025 09/03/25 | For Sale | $825,000 | 0.0% | $137 / Sq Ft |
| 08/28/2025 08/28/25 | Pending | -- | -- | -- |
| 08/05/2025 08/05/25 | For Sale | $825,000 | 0.0% | $137 / Sq Ft |
| 08/02/2025 08/02/25 | Pending | -- | -- | -- |
| 07/25/2025 07/25/25 | Price Changed | $825,000 | -4.8% | $137 / Sq Ft |
| 06/26/2025 06/26/25 | Price Changed | $867,000 | -3.6% | $144 / Sq Ft |
| 06/09/2025 06/09/25 | Price Changed | $899,000 | -6.1% | $149 / Sq Ft |
| 05/07/2025 05/07/25 | For Sale | $957,000 | -- | $159 / Sq Ft |
Purchase History
| Date | Type | Sale Price | Title Company |
|---|---|---|---|
| Interfamily Deed Transfer | -- | None Available | |
| Warranty Deed | -- | Metro Natl Title Ass | |
| Warranty Deed | -- | Sutherland Title Co | |
| Interfamily Deed Transfer | -- | First American Title | |
| Warranty Deed | -- | Security Title Company | |
| Warranty Deed | -- | Associated Title Company | |
| Warranty Deed | -- | Meridian Title Company | |
| Warranty Deed | -- | Meridian Title Company |
Mortgage History
| Date | Status | Loan Amount | Loan Type |
|---|---|---|---|
| Previous Owner | $451,250 | New Conventional | |
| Previous Owner | $213,500 | New Conventional | |
| Previous Owner | $315,000 | New Conventional | |
| Previous Owner | $132,050 | No Value Available | |
| Previous Owner | $115,600 | No Value Available | |
| Previous Owner | $110,650 | No Value Available | |
| Previous Owner | $120,000 | Seller Take Back |
Source: UtahRealEstate.com
MLS Number: 2083230
APN: 03-028-0035
- 501 E 100 S
- 32 W 200 S Unit 303
- 520 S Orchard Dr Unit 24
- 142 N 200 W Unit 142
- 517 S 100 E
- 499 N 200 W
- 945 S Main St Unit 4
- 830 N 500 W
- 1525 N Main St
- 921 Courtyard Ln Unit 921 Courtyard Lane
- 1489 N 400 W Unit 3
- 38 W 1500 S
- 1509 S Renaissance Towne Dr
- 453 W 1500 S
- 1123 S 1500 E
- 1011 Claremont Dr
- 467 W 1875 South S
- 2030 S Main St
- 2052 S 1125 E
- 333 E 300 N Unit B
