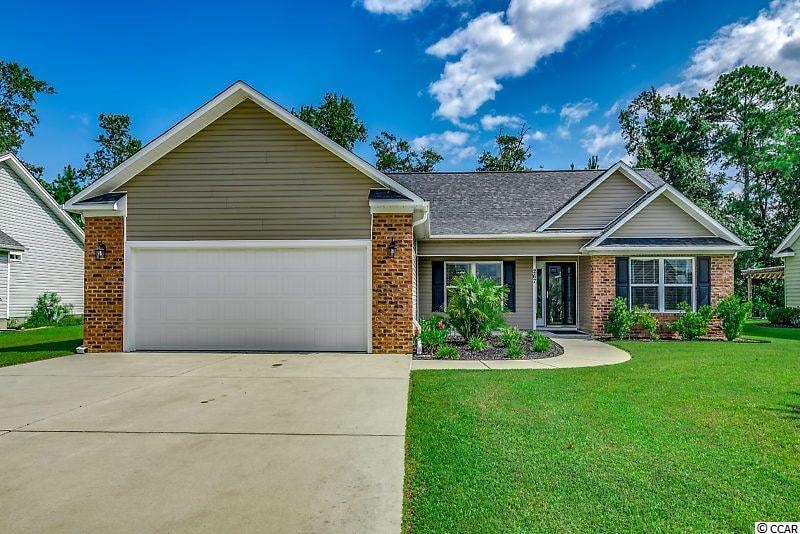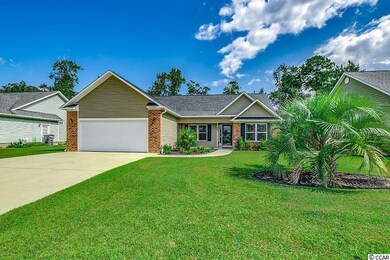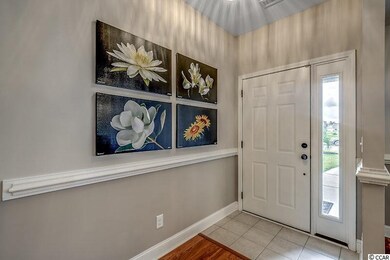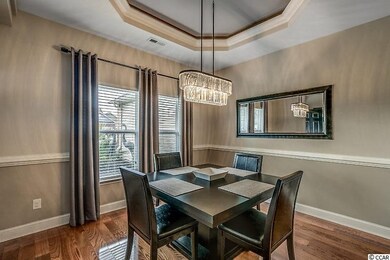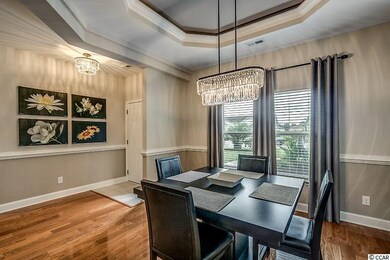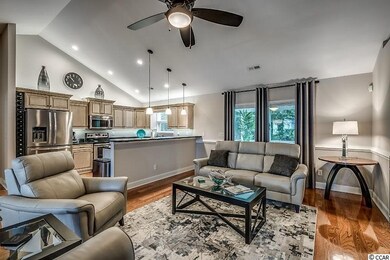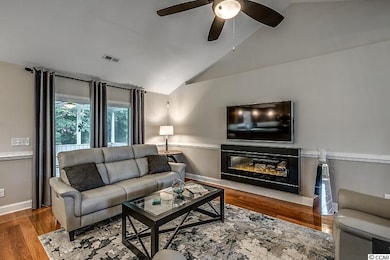
267 Oak Landing Dr Conway, SC 29527
Estimated Value: $285,000 - $323,000
Highlights
- Clubhouse
- Contemporary Architecture
- Main Floor Primary Bedroom
- South Conway Elementary School Rated A-
- Vaulted Ceiling
- Solid Surface Countertops
About This Home
As of October 2020Stunning 3BR 2BA 2 Car Garage Home (Bella Floor Plan)!!! Beautiful traditional family home featuring a bright and open floor plan. This spacious floor plan has the kitchen open to living room and dining room, & features Hand Built Custom Cabinets by a True Craftsman, all stainless steel appliances, and a granite bar top great for entertaining. The Master Bedroom is its own suite with tray ceiling's, Master Bathroom has a Garden Tub and separate shower with dual vanities & marble counter-tops with spacious walk in closets. This is a split floor plan, with plenty of upgrades that sets it apart! There is over sized wood trim throughout. Crown molding in the Master, Dining, and Large bedroom trays as well as Chair Molding in Dining area. Home has upgraded engineered wood flooring that is stunning, Tile in the Bathrooms and Laundry room, Carpet in the Bedrooms. Fans in every room to finish out this incredible home! Front porch and a rear screened porch with a knee wall. Once you see this beautiful piece of art, you will understand the attention to detail put forth by the builder! Bucksville Oaks, a waterfront community located on the Waccamaw River with scenic trails, pool and clubhouse. 25 minutes from the beach and just 5 minutes from shopping and restaurants in downtown Conway. Located in Eligibility Area for USDA 100% Rural Loan Program.
Last Agent to Sell the Property
Coastal Tides Realty License #51344 Listed on: 09/02/2020
Home Details
Home Type
- Single Family
Est. Annual Taxes
- $762
Year Built
- Built in 2014
Lot Details
- 10,454 Sq Ft Lot
- Rectangular Lot
- Property is zoned SF10
HOA Fees
- $80 Monthly HOA Fees
Parking
- 2 Car Attached Garage
- Garage Door Opener
Home Design
- Contemporary Architecture
- Brick Exterior Construction
- Slab Foundation
- Wood Frame Construction
- Vinyl Siding
- Tile
Interior Spaces
- 1,589 Sq Ft Home
- Tray Ceiling
- Vaulted Ceiling
- Ceiling Fan
- Window Treatments
- Insulated Doors
- Living Room with Fireplace
- Formal Dining Room
- Screened Porch
- Carpet
Kitchen
- Breakfast Bar
- Range
- Microwave
- Dishwasher
- Stainless Steel Appliances
- Solid Surface Countertops
- Disposal
Bedrooms and Bathrooms
- 3 Bedrooms
- Primary Bedroom on Main
- Split Bedroom Floorplan
- Walk-In Closet
- Bathroom on Main Level
- 2 Full Bathrooms
- Single Vanity
- Dual Vanity Sinks in Primary Bathroom
- Shower Only
- Garden Bath
Laundry
- Laundry Room
- Washer and Dryer
Home Security
- Home Security System
- Storm Doors
- Fire and Smoke Detector
Utilities
- Central Heating and Cooling System
- Underground Utilities
- Water Heater
- Phone Available
- Cable TV Available
Additional Features
- Wood patio
- Outside City Limits
Community Details
Overview
- Association fees include electric common, trash pickup, pool service, manager, common maint/repair, recreation facilities, legal and accounting
- The community has rules related to allowable golf cart usage in the community
Amenities
- Clubhouse
Recreation
- Community Pool
Ownership History
Purchase Details
Home Financials for this Owner
Home Financials are based on the most recent Mortgage that was taken out on this home.Purchase Details
Purchase Details
Purchase Details
Home Financials for this Owner
Home Financials are based on the most recent Mortgage that was taken out on this home.Similar Homes in Conway, SC
Home Values in the Area
Average Home Value in this Area
Purchase History
| Date | Buyer | Sale Price | Title Company |
|---|---|---|---|
| Bourey Peter L | $205,000 | -- | |
| Alh Llc | $36,000 | -- | |
| Alh Llc | $36,000 | -- | |
| Grace Builders Inc | $32,000 | -- | |
| Kingston Builders Inc | $49,500 | None Available |
Mortgage History
| Date | Status | Borrower | Loan Amount |
|---|---|---|---|
| Open | Bourey Peter L | $130,000 | |
| Previous Owner | Warne Russell D | $129,040 | |
| Previous Owner | Kingston Builders Inc | $39,600 | |
| Previous Owner | Preston Edna | $15,277 |
Property History
| Date | Event | Price | Change | Sq Ft Price |
|---|---|---|---|---|
| 10/22/2020 10/22/20 | Sold | $205,000 | +2.8% | $129 / Sq Ft |
| 09/02/2020 09/02/20 | For Sale | $199,500 | -- | $126 / Sq Ft |
Tax History Compared to Growth
Tax History
| Year | Tax Paid | Tax Assessment Tax Assessment Total Assessment is a certain percentage of the fair market value that is determined by local assessors to be the total taxable value of land and additions on the property. | Land | Improvement |
|---|---|---|---|---|
| 2024 | $762 | $8,105 | $1,617 | $6,488 |
| 2023 | $762 | $8,105 | $1,617 | $6,488 |
| 2021 | $667 | $8,105 | $1,617 | $6,488 |
| 2020 | $2,120 | $6,745 | $1,361 | $5,384 |
| 2019 | $2,120 | $6,745 | $1,361 | $5,384 |
| 2018 | $2,027 | $6,214 | $1,078 | $5,136 |
| 2017 | $2,012 | $6,214 | $1,078 | $5,136 |
| 2016 | -- | $14,560 | $1,078 | $13,482 |
| 2015 | $2,012 | $6,214 | $1,078 | $5,136 |
| 2014 | $228 | $1,078 | $1,078 | $0 |
Agents Affiliated with this Home
-
Kenneth Davenport

Seller's Agent in 2020
Kenneth Davenport
Coastal Tides Realty
(843) 267-4128
68 Total Sales
-
Mary Childress

Buyer's Agent in 2020
Mary Childress
CB Sea Coast Advantage CF
(843) 450-6390
107 Total Sales
Map
Source: Coastal Carolinas Association of REALTORS®
MLS Number: 2018483
APN: 40215010025
- 161 Saddle St Unit Saddle Ridge Lot 66
- 217 Wahee Place
- 208 Wahee Place
- 216 Wahee Place
- 305 Middle Bay Dr
- 232 Wahee Place
- 106 Riverwatch Dr
- 211 Oak Landing Dr
- 112 Blue Gull Dr
- 108 Saddle St
- 0000 Highway 701 S
- 181 Saddle St
- 413 Wine Ct
- 899 Kinlaw Ln
- 6025 Flossie Rd
- 1008 Corn Husk Loop
- TBD Old Bucksville Rd Unit Browns Chapel Rd & B
- 6242 Old Bucksville Rd Unit Tupelo 2
- 6246 Old Bucksville Rd Unit Cedar 3 Plan
- 158 Talon Dr
- 267 Oak Landing Dr
- 267 Oak Landing Dr Unit Lot 17 Oak Landing D
- 271 Oak Landing Dr Unit Hwy 707 5 miles sout
- 271 Oak Landing Dr
- 263 Oak Landing Dr
- 194 Ecum Secum Place
- 275 Oak Landing Dr
- 275 Oak Landing Dr Unit Lot 19
- 275 Oak Landing Dr Unit Bucksville Oaks Lt19
- 259 Oak Landing Dr
- 198 Ecum Secum Place
- 190 Ecum Secum Place
- 206 Ecum Secum Place
- 266 Oak Landing Dr
- 266 Oak Landing Dr Unit Hwy 701, 5 miles sou
- 186 Ecum Secum Place
- 270 Oak Landing Dr
- 270 Oak Landing Dr Unit Lot 76 Bucksville Oa
- 262 Oak Landing Dr
- 274 Oak Landing Dr
