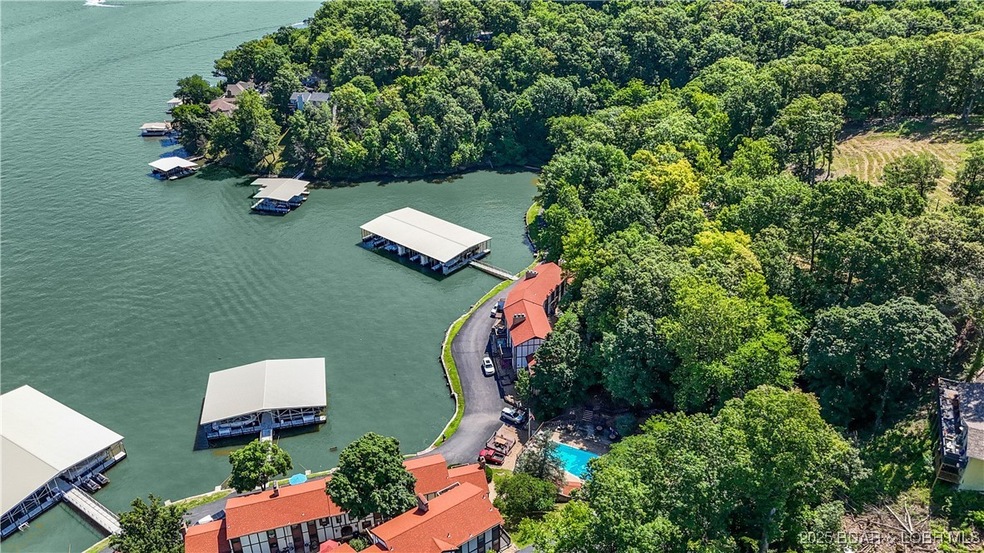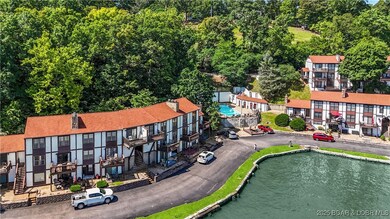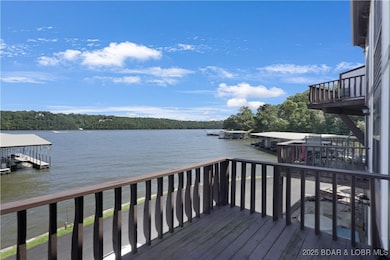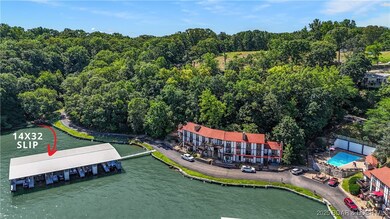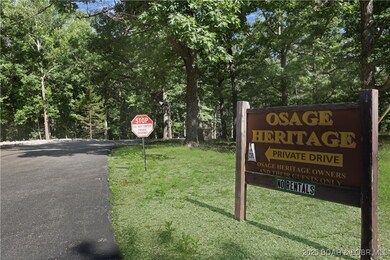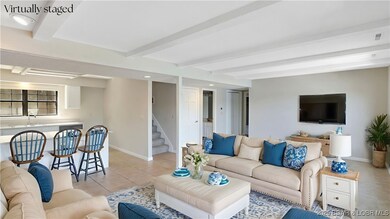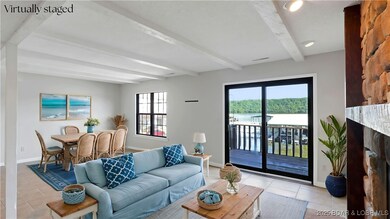267 Osage Heritage Cir Unit 2D Linn Creek, MO 65052
Estimated payment $3,175/month
Highlights
- Lake Front
- Property fronts a channel
- Vaulted Ceiling
- Boat Dock
- Deck
- Community Pool
About This Home
This exceptional lakefront condo stands out from anything else on the market—offering 6 bedrooms, 3 full bathrooms, and two levels of living space. Step inside to a bright freshly painted and open main level featuring a spacious living area, dining area, kitchen with bar and the primary suite has its own bathroom, laundry closet and another full bathroom. There is no shortage of space to relax or entertain family and friends. Upstairs, you’ll find 5 generously sized bedrooms and a full bath. Easy access to your 14x32 boat slip, pet area, and next to the community pool —all just a few steps away! Located at the 29 Mile Marker, you’re just minutes from popular lakefront hot spots like Paradise and Margaritaville, Super Splash USA Water-park, shopping, golfing and you aren't more than just a short drive away. Osage Heritage is a well-loved and iconic condo community at the Lake of the Ozarks—ready for a new generation to make lasting memories. Don’t miss your chance to own this one-of-a-kind lake retreat!
Listing Agent
RE/MAX Lake of the Ozarks Brokerage Phone: (573) 302-2300 License #2011023163 Listed on: 07/02/2025

Co-Listing Agent
RE/MAX Lake of the Ozarks Brokerage Phone: (573) 302-2300 License #2000167801
Property Details
Home Type
- Condominium
Est. Annual Taxes
- $1,151
Lot Details
- Property fronts a channel
- Lake Front
- Home fronts a seawall
HOA Fees
- $875 Monthly HOA Fees
Home Design
- Updated or Remodeled
Interior Spaces
- 2,086 Sq Ft Home
- 2-Story Property
- Partially Furnished
- Vaulted Ceiling
- Ceiling Fan
- Wood Burning Fireplace
- Window Treatments
- Tile Flooring
- Stacked Washer and Dryer
- Property Views
Kitchen
- Stove
- Range
- Microwave
- Dishwasher
Bedrooms and Bathrooms
- 6 Bedrooms
- 3 Full Bathrooms
Parking
- No Garage
- Driveway
- Open Parking
Outdoor Features
- Deck
- Open Patio
Utilities
- Forced Air Heating and Cooling System
- Treatment Plant
- Cable TV Available
Listing and Financial Details
- Assessor Parcel Number 08401900000005003104
Community Details
Overview
- Association fees include cable TV, dock reserve, internet, ground maintenance, reserve fund, road maintenance, sewer, water, trash
- Osage Heritage Subdivision
Recreation
- Boat Dock
- Community Pool
Map
Home Values in the Area
Average Home Value in this Area
Tax History
| Year | Tax Paid | Tax Assessment Tax Assessment Total Assessment is a certain percentage of the fair market value that is determined by local assessors to be the total taxable value of land and additions on the property. | Land | Improvement |
|---|---|---|---|---|
| 2024 | $1,227 | $28,930 | $0 | $0 |
| 2023 | $1,305 | $28,930 | $0 | $0 |
| 2022 | $1,285 | $28,930 | $0 | $0 |
| 2021 | $1,285 | $28,930 | $0 | $0 |
| 2020 | $1,295 | $28,930 | $0 | $0 |
| 2019 | $1,295 | $28,930 | $0 | $0 |
| 2018 | $1,295 | $28,930 | $0 | $0 |
| 2017 | $1,241 | $28,930 | $0 | $0 |
| 2016 | $1,212 | $28,930 | $0 | $0 |
| 2015 | $1,212 | $28,930 | $0 | $0 |
| 2014 | $1,211 | $28,930 | $0 | $0 |
| 2013 | -- | $28,930 | $0 | $0 |
Property History
| Date | Event | Price | Change | Sq Ft Price |
|---|---|---|---|---|
| 07/02/2025 07/02/25 | For Sale | $399,000 | -- | $191 / Sq Ft |
Purchase History
| Date | Type | Sale Price | Title Company |
|---|---|---|---|
| Trustee Deed | -- | None Listed On Document | |
| Deed | -- | -- |
Mortgage History
| Date | Status | Loan Amount | Loan Type |
|---|---|---|---|
| Open | $412,500 | Credit Line Revolving | |
| Previous Owner | $300,000 | New Conventional | |
| Previous Owner | $150,000 | New Conventional |
Source: Bagnell Dam Association of REALTORS®
MLS Number: 3578521
APN: 08-4.0-19.0-000.0-005-003.104
- 267 Osage Heritage Cir Unit 2-B
- Lot 11 & 12 Bay More Rd
- 417 Osage Heritage Cir Unit 1C
- 365 Osage Heritage Cir Unit 2C
- 365 #2C Osage Heritage Cir
- 241 Shell Bay Cir Unit 1-A
- 346 Woodland Point
- 312 Woodland Point
- 740 Twin Valley Loop
- 610 Twin Valley Loop
- 88 Dearest Ln
- 958 Twin Valley Loop
- 159 Carols View Ln
- 1025 Crystal Springs Rd
- 120 Carson Dr
- TBD Crystal Springs Rd
- 393 Crystal Springs Rd
- 271 Race Track Cir
- 1509 Oak Bend Rd
- 742 Pappys Point
