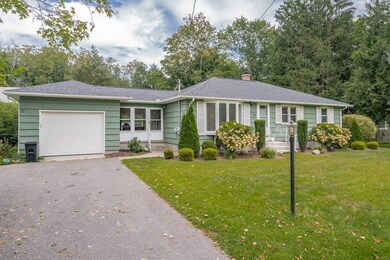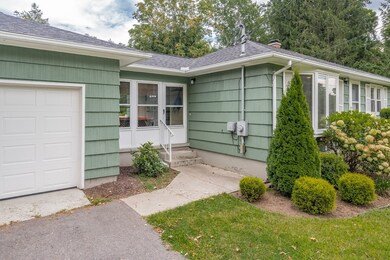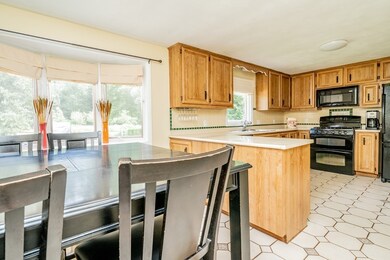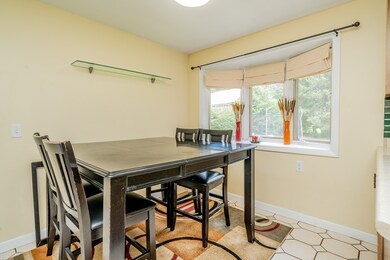
267 Parker St East Longmeadow, MA 01028
Estimated Value: $365,934 - $421,000
Highlights
- Fruit Trees
- Wood Flooring
- Garden
- Deck
- Fenced Yard
- Forced Air Heating and Cooling System
About This Home
As of October 2019Wonderful location for this outstanding 3 Bedroom, 2 Full Bath Ranch - one floor living at it's best! Attached 1 Car Garage w/ access to the home through the bright enclosed breezeway. Large eat-in kitchen w/ bay window overlooking your peaceful & private backyard. Plenty of light in the large family room w/ new recessed lighting & another large bay window, a perfect compliment to the gleaming hardwood floors. 3 bedrooms & a remodeled full bath complete the main level. Downstairs you will enjoy the newly finished basement w/ tile floors, recessed lighting, plenty of closets & another full bathroom! A perfect space for an office, play room, or additional family/TV room. There is plenty to enjoy outside on the almost 1 acre lot! Spend summer nights out on the deck or take strolls in your own private orchard & pick from the variety of fruit trees! Updates include: New roof, gas furnace, central air, 200 amp electric panel, deck, gas HW heater & MORE within last 5 years. Don't miss out!
Last Buyer's Agent
Pioneer Group
Berkshire Hathaway HomeServices Realty Professionals

Home Details
Home Type
- Single Family
Est. Annual Taxes
- $6,189
Year Built
- Built in 1960
Lot Details
- Fenced Yard
- Fruit Trees
- Garden
- Property is zoned RA
Parking
- 1 Car Garage
Kitchen
- Range
- Microwave
- Freezer
- Dishwasher
Flooring
- Wood
- Tile
Laundry
- Dryer
- Washer
Outdoor Features
- Deck
- Rain Gutters
Utilities
- Forced Air Heating and Cooling System
- Heating System Uses Gas
- Natural Gas Water Heater
Additional Features
- Basement
Listing and Financial Details
- Assessor Parcel Number M:0076 B:0025 L:0000
Ownership History
Purchase Details
Home Financials for this Owner
Home Financials are based on the most recent Mortgage that was taken out on this home.Purchase Details
Home Financials for this Owner
Home Financials are based on the most recent Mortgage that was taken out on this home.Similar Homes in East Longmeadow, MA
Home Values in the Area
Average Home Value in this Area
Purchase History
| Date | Buyer | Sale Price | Title Company |
|---|---|---|---|
| Pagan Nancy L | $279,900 | -- | |
| Marada Llc | $165,000 | -- |
Mortgage History
| Date | Status | Borrower | Loan Amount |
|---|---|---|---|
| Open | Pagan Nancy L | $209,925 | |
| Previous Owner | Marada Llc | $165,000 | |
| Previous Owner | Marada Llc | $132,000 |
Property History
| Date | Event | Price | Change | Sq Ft Price |
|---|---|---|---|---|
| 10/07/2019 10/07/19 | Sold | $279,900 | 0.0% | $238 / Sq Ft |
| 09/04/2019 09/04/19 | Pending | -- | -- | -- |
| 08/28/2019 08/28/19 | For Sale | $279,900 | +69.6% | $238 / Sq Ft |
| 03/13/2014 03/13/14 | Sold | $165,000 | +4.5% | $140 / Sq Ft |
| 02/04/2014 02/04/14 | Pending | -- | -- | -- |
| 01/30/2014 01/30/14 | For Sale | $157,900 | -- | $134 / Sq Ft |
Tax History Compared to Growth
Tax History
| Year | Tax Paid | Tax Assessment Tax Assessment Total Assessment is a certain percentage of the fair market value that is determined by local assessors to be the total taxable value of land and additions on the property. | Land | Improvement |
|---|---|---|---|---|
| 2025 | $6,189 | $334,900 | $134,000 | $200,900 |
| 2024 | $5,940 | $320,400 | $134,000 | $186,400 |
| 2023 | $5,628 | $293,100 | $121,400 | $171,700 |
| 2022 | $5,332 | $262,800 | $109,200 | $153,600 |
| 2021 | $5,225 | $248,100 | $101,500 | $146,600 |
| 2020 | $5,022 | $241,000 | $101,500 | $139,500 |
| 2019 | $4,007 | $195,000 | $98,100 | $96,900 |
| 2018 | $3,886 | $187,300 | $98,100 | $89,200 |
| 2017 | $3,861 | $185,900 | $96,600 | $89,300 |
| 2016 | $3,833 | $181,500 | $93,300 | $88,200 |
| 2015 | $3,728 | $179,900 | $93,300 | $86,600 |
Agents Affiliated with this Home
-
Kelsey Thompson

Seller's Agent in 2019
Kelsey Thompson
Lock and Key Realty Inc.
(860) 416-5821
29 in this area
176 Total Sales
-
P
Buyer's Agent in 2019
Pioneer Group
Berkshire Hathaway HomeServices Realty Professionals
40 Total Sales
-
Lesly Reiter

Seller's Agent in 2014
Lesly Reiter
Keller Williams Realty
(413) 519-9450
8 in this area
109 Total Sales
-

Buyer's Agent in 2014
Liz Levine
Coldwell Banker Realty - Western MA
Map
Source: MLS Property Information Network (MLS PIN)
MLS Number: 72555724
APN: ELON-000076-000025
- 47 Nottingham Dr
- 15 Fernwood Dr
- 151 Windham Dr
- 6 Peachtree Rd
- 2 Anna Marie Ln
- 75 Marci Ave
- 210 E Longmeadow Rd
- 503 Parker St
- 94 Tanglewood Dr
- 12 Winding Brook Ln
- 569 Somers Rd
- 22 Bettswood Rd
- Lot B Jeffery Ln S
- 237 Allen St
- 53 Greenleaf Dr
- 199 Allen St
- 66 Lee St
- 75 Lee St
- 169 Allen St
- 77 Indian Spring Rd






