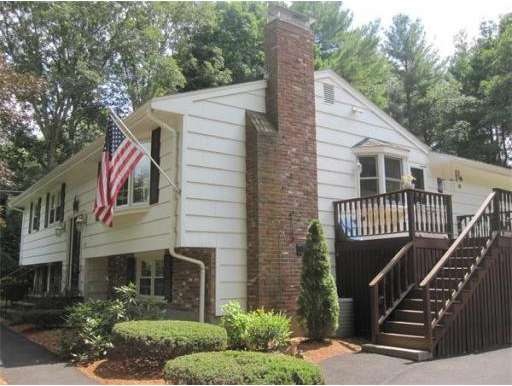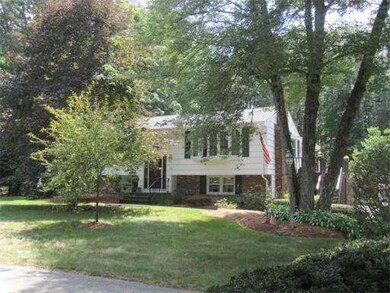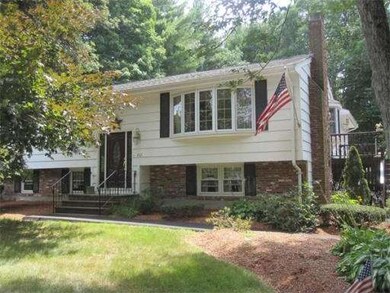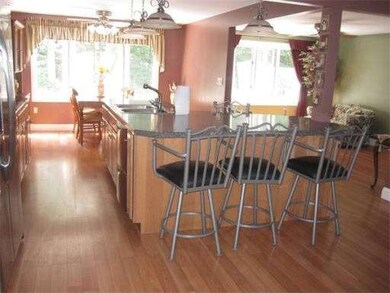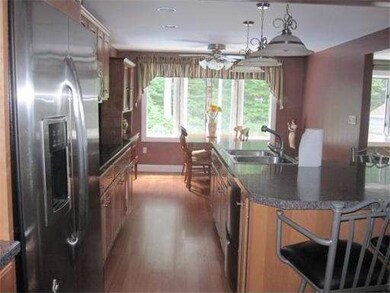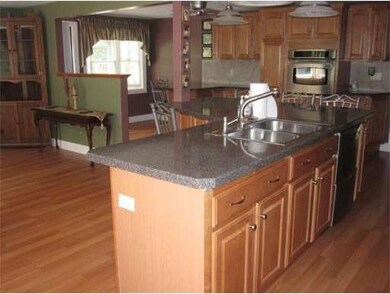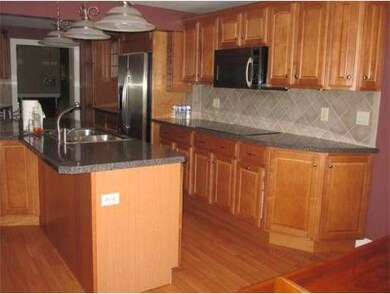
267 Pine St Stoughton, MA 02072
Estimated Value: $596,000 - $806,000
About This Home
As of October 2014Move right in and enjoy this oversized split entry home. Inviting curb appeal. Clean and updated. Chef's delight - fabulous open kitchen/den floor plan overlooks sparkling heated IG pool. Private fenced-in back yard with woods behind - song birds and humming birds often heard and seen. Gas log fireplace in upper level living room/dining room combo. Recently remodeled finished basement with kitchenette with new electric cooktop and 3/4 bath provide perfect venue for entertaining and pool parties. Gleaming hardwood floors and easy care laminate floors. Many updates, kitchen and bath remodeling, and roof all done within past 8-10 years. Two attic exhaust fans assist the central A/C to keep this home cool. Alarm security system. Walking distance to Joseph Dawe Elementary School. Very close to Routes 138, 139, and 24. Come see this beautiful home today!
Similar Homes in the area
Home Values in the Area
Average Home Value in this Area
Mortgage History
| Date | Status | Borrower | Loan Amount |
|---|---|---|---|
| Closed | Tordiglione Michael A | $245,000 | |
| Closed | Tordiglione Michael A | $267,500 | |
| Closed | Kudryk Emil J | $200,000 | |
| Closed | Kudryk Emil J | $100,000 |
Property History
| Date | Event | Price | Change | Sq Ft Price |
|---|---|---|---|---|
| 10/10/2014 10/10/14 | Sold | $357,500 | -4.7% | $136 / Sq Ft |
| 08/29/2014 08/29/14 | Pending | -- | -- | -- |
| 08/01/2014 08/01/14 | For Sale | $375,000 | -- | $143 / Sq Ft |
Tax History Compared to Growth
Tax History
| Year | Tax Paid | Tax Assessment Tax Assessment Total Assessment is a certain percentage of the fair market value that is determined by local assessors to be the total taxable value of land and additions on the property. | Land | Improvement |
|---|---|---|---|---|
| 2025 | $7,314 | $590,800 | $221,400 | $369,400 |
| 2024 | $7,110 | $558,500 | $201,800 | $356,700 |
| 2023 | $6,858 | $506,100 | $187,500 | $318,600 |
| 2022 | $6,578 | $456,500 | $171,400 | $285,100 |
| 2021 | $6,119 | $405,200 | $155,300 | $249,900 |
| 2020 | $5,803 | $389,700 | $150,000 | $239,700 |
| 2019 | $5,843 | $380,900 | $150,000 | $230,900 |
| 2018 | $5,142 | $347,200 | $142,800 | $204,400 |
| 2017 | $4,840 | $334,000 | $135,700 | $198,300 |
| 2016 | $4,687 | $313,100 | $125,000 | $188,100 |
| 2015 | $4,628 | $305,900 | $117,800 | $188,100 |
| 2014 | $4,536 | $288,200 | $107,100 | $181,100 |
Agents Affiliated with this Home
-
Laura Kittery

Seller's Agent in 2014
Laura Kittery
Coldwell Banker Realty - Canton
(781) 858-3115
3 in this area
7 Total Sales
-
Anne Fahy

Buyer's Agent in 2014
Anne Fahy
Coldwell Banker Realty - Canton
(617) 257-8088
227 Total Sales
Map
Source: MLS Property Information Network (MLS PIN)
MLS Number: 71724096
APN: STOU-000081-000007
- 45 Old Maple St
- 18 Darling Way
- 600-R Pleasant St
- Lot 2 Pondview Ln
- Lot 1 Pondview Ln
- 19 Camelot Ct
- 0 Old Maple St
- 121 Bassick Cir
- 710 Central St
- 30 Manitou Rd
- 336 Lincoln St
- 0 Washington St Unit 71897113
- 0 Washington St Unit 73233511
- 0 Washington St Unit 72888098
- 53 Hollytree Rd
- 64 Thomas St
- 393 Walnut St
- 116 Indian Ln
- 349 Central St
- 545 Page St Unit 301
