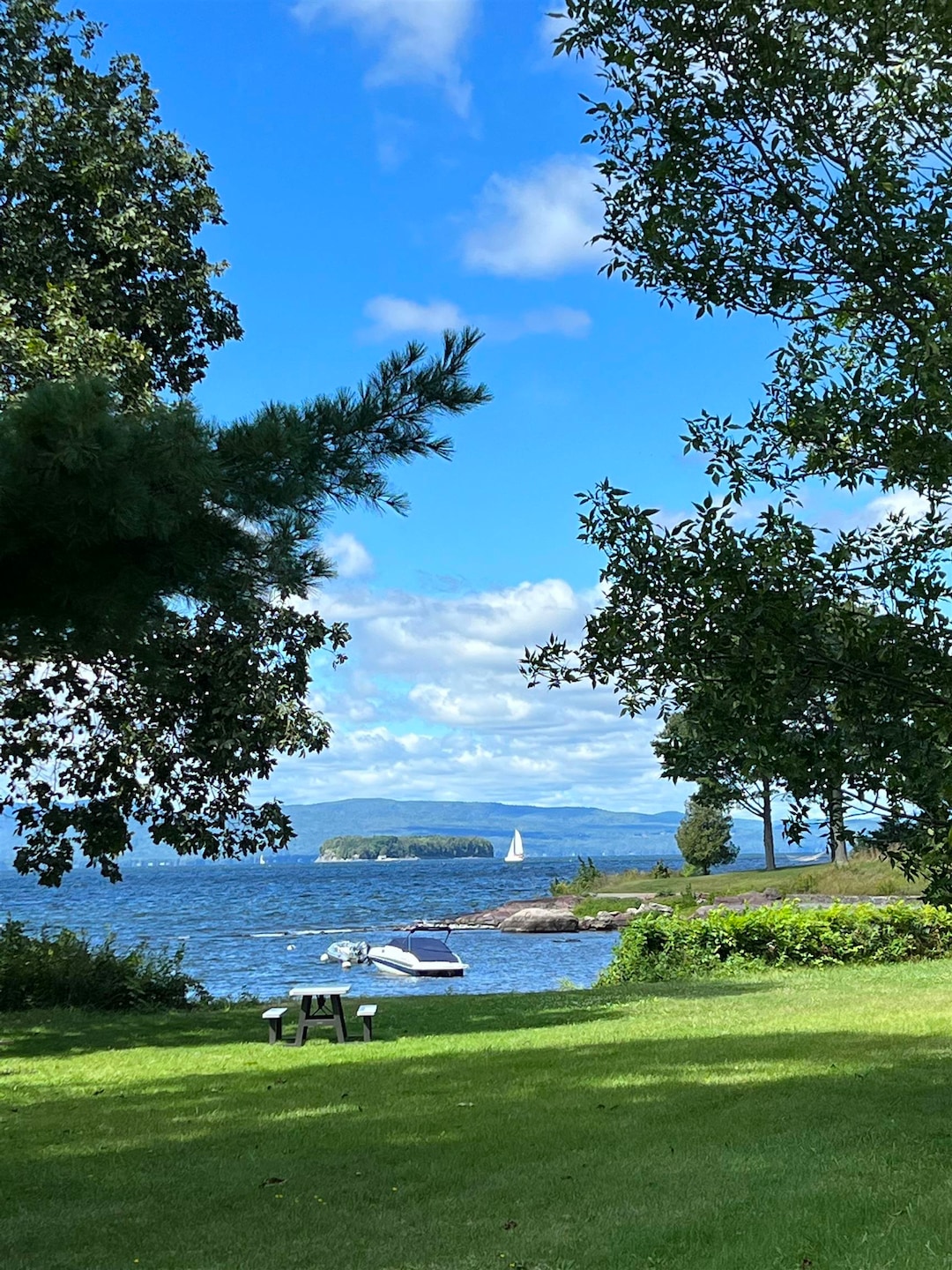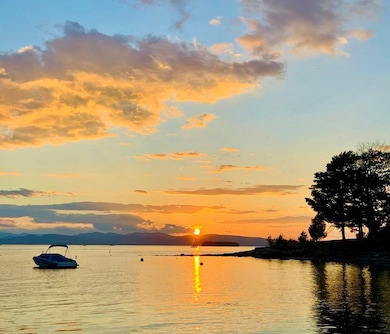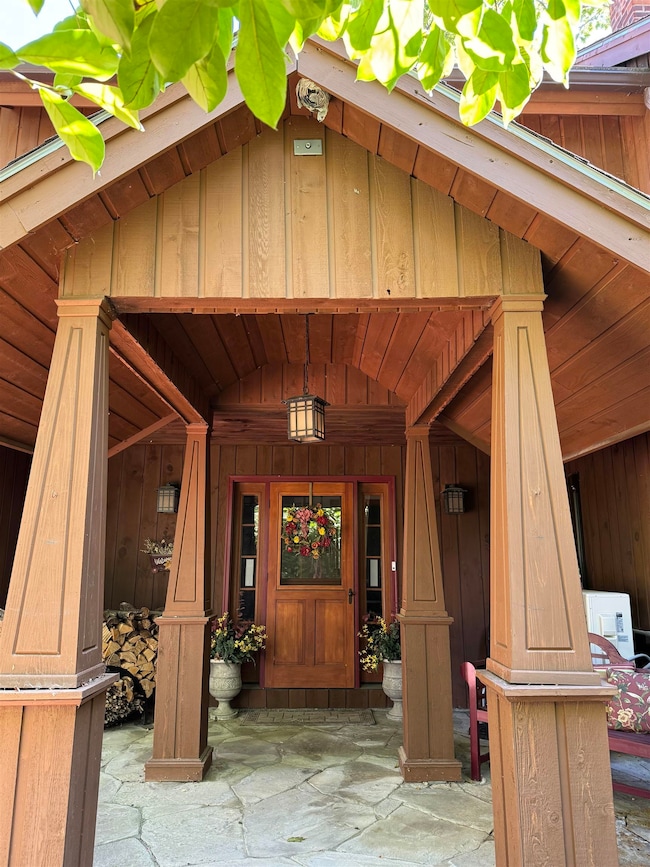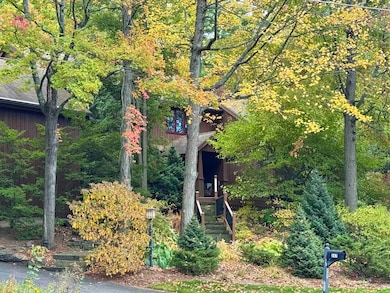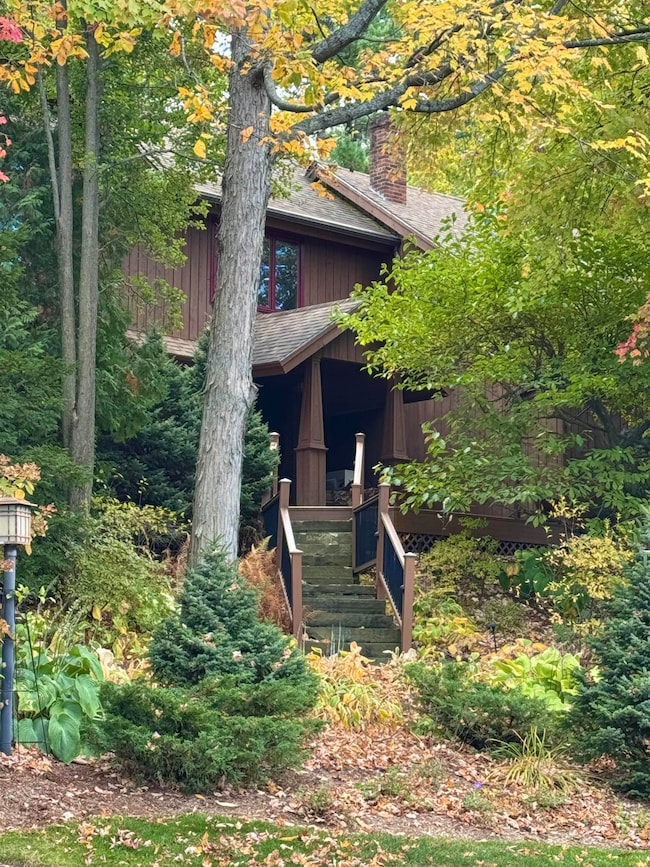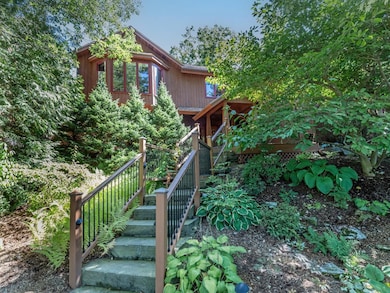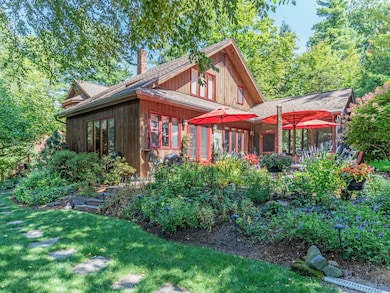267 S Cove Rd Burlington, VT 05401
South End NeighborhoodEstimated payment $10,222/month
Highlights
- Community Beach Access
- Community Boat Launch
- Heated Floors
- Access To Lake
- Waterfall on Lot
- 0.55 Acre Lot
About This Home
In the coveted enclave of South Cove, discover a spectacular contemporary home crafted with beauty and intention, filled with memories of world travels and adventures, and ready for its next chapter. The property offers a private oasis: a cascading waterfall, sunlit stone patio, birch groves, gardens of berries and vegetables invite a seasonal harvest, blending the peace of nature with the comfort of home. The kitchen, dining and living rooms flow with grace and the warmth of a wood burning stove on chilly winter nights, a guest room with full bath, office, utility and mud room entrance all lead to a great room with vaulted ceilings and a sleeping loft on the main level. Upstairs there are two additional bedrooms with two full baths, a laundry room and sun lit primary bedroom with walk in closet to an elegant bath, double sinks, a jetted soaking tub and bidet. South Cove residents enjoy exclusive membership to a private Lake Champlain beach just one block away where golden sunsets meet sparkling waters. The neighborhood is framed by Oakledge Park to the north, Redrocks Park to the south, and the Green Mountains just a short drive away. The start of the beautiful Greenway Bike path which follows the lake's edge for 7 miles to the Winooski River is just at the end of the street. Burlington’s vibrant restaurants, farmers markets, breweries, and wine bars are all close at hand, making this a truly unique and special place. Welcome home.
Showings begin 9/13.
Listing Agent
KW Vermont Brokerage Phone: 802-343-7226 License #082.0007682 Listed on: 09/08/2025

Home Details
Home Type
- Single Family
Est. Annual Taxes
- $21,324
Year Built
- Built in 1977
Lot Details
- 0.55 Acre Lot
- Sloped Lot
- Irrigation Equipment
- Wooded Lot
- Garden
Parking
- 2 Car Garage
- Stone Driveway
Home Design
- Contemporary Architecture
- Concrete Foundation
- Wood Frame Construction
- Wood Siding
- Vertical Siding
Interior Spaces
- 3,660 Sq Ft Home
- Property has 2 Levels
- Woodwork
- Ceiling Fan
- Skylights
- Natural Light
- Blinds
- Window Screens
- Mud Room
- Entrance Foyer
- Family Room
- Open Floorplan
- Living Room
- Dining Room
- Den
- Attic Fan
Kitchen
- Gas Range
- Range Hood
- Microwave
- Dishwasher
Flooring
- Wood
- Heated Floors
- Radiant Floor
- Slate Flooring
- Ceramic Tile
Bedrooms and Bathrooms
- 4 Bedrooms
- Walk-In Closet
- Soaking Tub
Laundry
- Laundry Room
- Dryer
- Washer
Home Security
- Carbon Monoxide Detectors
- Fire and Smoke Detector
Outdoor Features
- Access To Lake
- Deck
- Patio
- Waterfall on Lot
- Shed
- Outbuilding
- Porch
Location
- City Lot
Schools
- Champlain Elementary School
- Edmunds Middle School
- Burlington High School
Utilities
- Air Conditioning
- Mini Split Air Conditioners
- Common Heating System
- Vented Exhaust Fan
- Heat Pump System
- Mini Split Heat Pump
- Baseboard Heating
- Hot Water Heating System
- Underground Utilities
- High Speed Internet
- Phone Available
- Cable TV Available
Community Details
- Community Boat Launch
- Mooring Area
- Community Beach Access
- Trails
Map
Home Values in the Area
Average Home Value in this Area
Tax History
| Year | Tax Paid | Tax Assessment Tax Assessment Total Assessment is a certain percentage of the fair market value that is determined by local assessors to be the total taxable value of land and additions on the property. | Land | Improvement |
|---|---|---|---|---|
| 2024 | $21,809 | $902,300 | $248,200 | $654,100 |
| 2023 | $19,066 | $902,300 | $248,200 | $654,100 |
| 2022 | $18,927 | $902,300 | $248,200 | $654,100 |
| 2021 | $19,860 | $902,300 | $247,900 | $654,400 |
| 2020 | $15,372 | $519,700 | $197,600 | $322,100 |
| 2019 | $15,211 | $519,700 | $197,600 | $322,100 |
| 2018 | $13,950 | $519,700 | $197,600 | $322,100 |
| 2017 | $13,468 | $519,700 | $197,600 | $322,100 |
| 2016 | $13,045 | $519,700 | $197,600 | $322,100 |
Property History
| Date | Event | Price | List to Sale | Price per Sq Ft |
|---|---|---|---|---|
| 10/17/2025 10/17/25 | Price Changed | $1,599,000 | -4.8% | $437 / Sq Ft |
| 09/29/2025 09/29/25 | Price Changed | $1,679,000 | -4.1% | $459 / Sq Ft |
| 09/08/2025 09/08/25 | For Sale | $1,750,000 | -- | $478 / Sq Ft |
Purchase History
| Date | Type | Sale Price | Title Company |
|---|---|---|---|
| Grant Deed | $450,000 | -- |
Source: PrimeMLS
MLS Number: 5060244
APN: (035) 059-1-027-000
- 66 Dunder Rd
- 125 Redrock Dr Unit 201
- 25 Oakledge Dr
- 184 E Redrock Dr
- 3 Southwind Dr
- 41 Southwind Dr
- 126 Foster St
- 71-73 Harrison Ave
- 57-59 Lakeside Ave
- 36 Swift St
- 64 Swift St
- 19 White Place
- 20 Proctor Ave
- 370 Farrell St Unit 216
- 36 Clymer St
- 124 Prospect Pkwy
- 115 Caroline St
- 34 Hoover St
- 103 Caroline St
- 73 South St
- 178 E Redrock Dr Unit 60
- 39 Central Ave Unit 2
- 316 Flynn Ave
- 365 Flynn Ave Unit 367 Flynn #2
- 365 Flynn Ave Unit 367 Flynn #2
- 1-7 Olde Orchard Park
- 14 Bacon St
- 410 Farrell St Unit 415
- 1185 Shelburne Rd
- 41 Prospect Pkwy Unit 2
- 234 Shelburne Rd Unit 234 Shelburne Unit 2
- 83 Hayward St Unit 83
- 22 Hayward St Unit 4
- 1-5 Pine Place
- 384 Saint Paul St Unit 1
- 1690 Shelburne Rd
- E16 Stonehedge Dr
- 80 Maple St
- H5 Stonehedge Dr
- M6 Stonehedge Dr Unit M6
