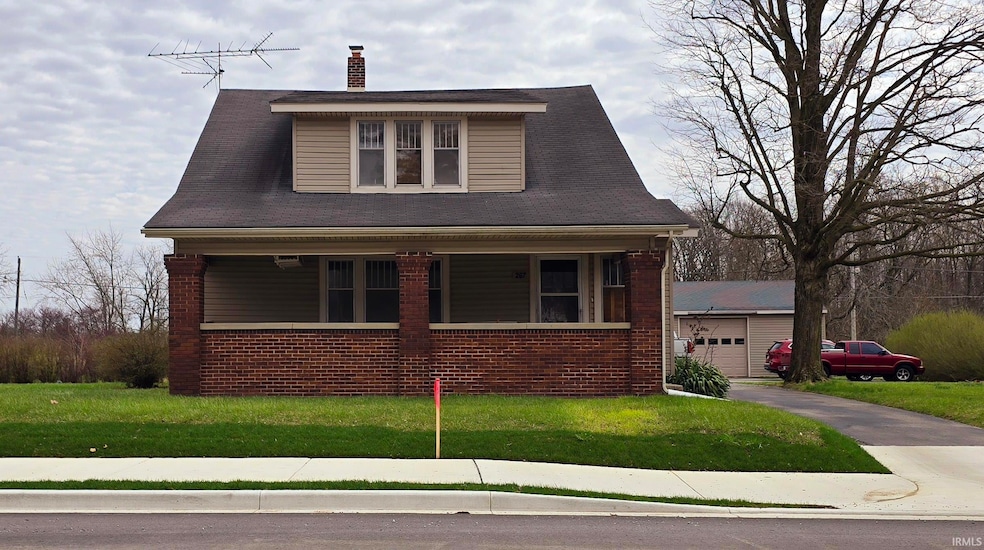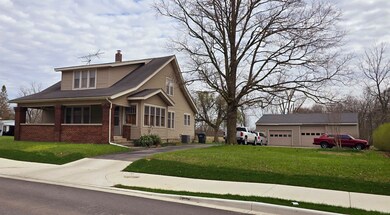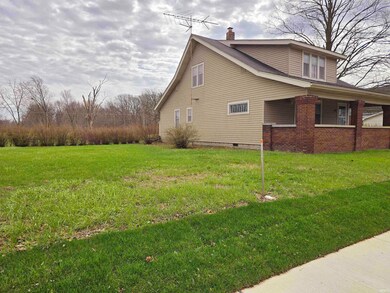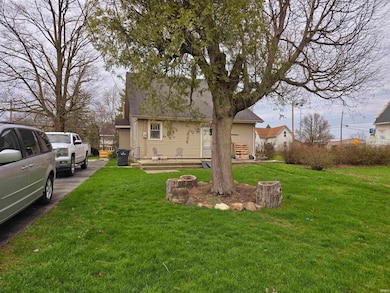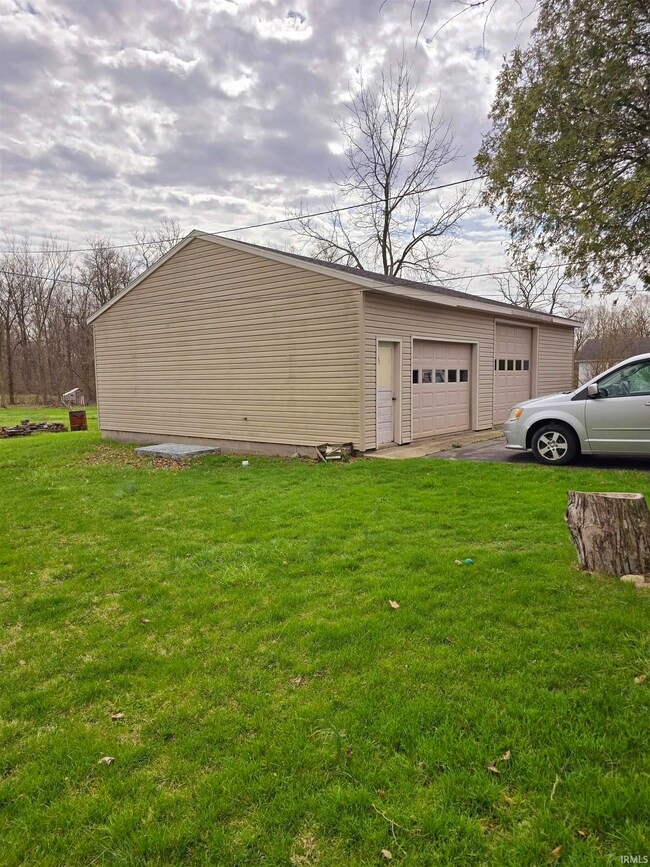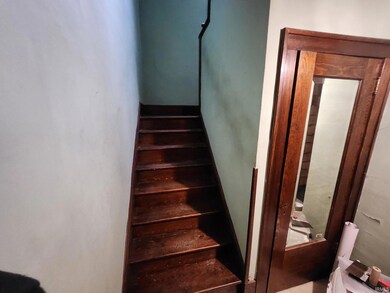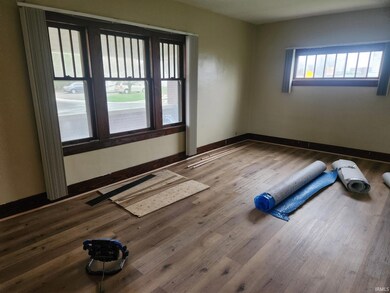
267 S Main St Upland, IN 46989
Highlights
- Craftsman Architecture
- Covered patio or porch
- 3 Car Detached Garage
- Wood Flooring
- Utility Room in Garage
- 3-minute walk to Upland Depot Park
About This Home
As of April 2025Welcome to this gem in the heart of Upland! This delightful home blends small-town appeal with modern comforts, offering a perfect retreat just steps from the charming downtown, walking trail and a short stroll to Taylor University. Featuring three bedrooms and one bathroom, this residence boasts several recent upgrades including new flooring and fresh paint, while retaining its original character. Enjoy afternoons on the inviting front porch or entertain in the generous backyard, ideal for gatherings or quiet relaxation. With a prime location, extra large detached garage and over an acre, this home is rare find in today's market. Don't miss your chance to own a piece of Upland's charm!
Last Agent to Sell the Property
RE/MAX Real Estate Groups Brokerage Phone: 765-744-6493 Listed on: 04/07/2025

Last Buyer's Agent
RE/MAX Real Estate Groups Brokerage Phone: 765-744-6493 Listed on: 04/07/2025

Home Details
Home Type
- Single Family
Est. Annual Taxes
- $2,034
Year Built
- Built in 1900
Lot Details
- 1.17 Acre Lot
- Lot Dimensions are 160x305
- Level Lot
Parking
- 3 Car Detached Garage
- Heated Garage
- Garage Door Opener
- Driveway
- Off-Street Parking
Home Design
- Craftsman Architecture
- Bungalow
- Brick Exterior Construction
- Poured Concrete
- Shingle Roof
- Vinyl Construction Material
Interior Spaces
- 2-Story Property
- Woodwork
- Entrance Foyer
- Utility Room in Garage
- Washer and Electric Dryer Hookup
- Storage In Attic
Kitchen
- Electric Oven or Range
- Laminate Countertops
Flooring
- Wood
- Vinyl
Bedrooms and Bathrooms
- 3 Bedrooms
- 1 Full Bathroom
Partially Finished Basement
- Block Basement Construction
- Crawl Space
Schools
- Eastbrook South Elementary School
- Eastbrook Middle School
- Eastbrook High School
Utilities
- Central Air
- Heating System Powered By Owned Propane
Additional Features
- Covered patio or porch
- Suburban Location
Listing and Financial Details
- Assessor Parcel Number 27-09-03-402-006.000-013
- $5,000 Seller Concession
Ownership History
Purchase Details
Home Financials for this Owner
Home Financials are based on the most recent Mortgage that was taken out on this home.Purchase Details
Similar Home in Upland, IN
Home Values in the Area
Average Home Value in this Area
Purchase History
| Date | Type | Sale Price | Title Company |
|---|---|---|---|
| Warranty Deed | -- | None Listed On Document | |
| Warranty Deed | $11,700 | None Listed On Document |
Mortgage History
| Date | Status | Loan Amount | Loan Type |
|---|---|---|---|
| Open | $146,300 | New Conventional | |
| Previous Owner | $130,150 | New Conventional | |
| Previous Owner | $8,220 | New Conventional |
Property History
| Date | Event | Price | Change | Sq Ft Price |
|---|---|---|---|---|
| 04/30/2025 04/30/25 | Sold | $154,000 | -3.8% | $76 / Sq Ft |
| 04/07/2025 04/07/25 | Pending | -- | -- | -- |
| 04/07/2025 04/07/25 | For Sale | $160,000 | +16.8% | $79 / Sq Ft |
| 01/27/2023 01/27/23 | Sold | $137,000 | -8.1% | $68 / Sq Ft |
| 11/13/2022 11/13/22 | Price Changed | $149,000 | -2.6% | $74 / Sq Ft |
| 10/19/2022 10/19/22 | Price Changed | $153,000 | -3.8% | $75 / Sq Ft |
| 09/28/2022 09/28/22 | Price Changed | $159,000 | -3.6% | $78 / Sq Ft |
| 08/22/2022 08/22/22 | For Sale | $165,000 | -- | $81 / Sq Ft |
Tax History Compared to Growth
Tax History
| Year | Tax Paid | Tax Assessment Tax Assessment Total Assessment is a certain percentage of the fair market value that is determined by local assessors to be the total taxable value of land and additions on the property. | Land | Improvement |
|---|---|---|---|---|
| 2024 | $918 | $135,500 | $29,700 | $105,800 |
| 2023 | $974 | $139,900 | $29,700 | $110,200 |
| 2022 | $2,034 | $124,500 | $22,200 | $102,300 |
| 2021 | $112 | $113,000 | $22,200 | $90,800 |
| 2020 | $42 | $107,500 | $21,200 | $86,300 |
| 2019 | $65 | $107,000 | $21,200 | $85,800 |
| 2018 | $0 | $101,100 | $19,300 | $81,800 |
| 2017 | $0 | $98,700 | $19,300 | $79,400 |
| 2016 | -- | $99,100 | $19,300 | $79,800 |
| 2014 | -- | $100,400 | $16,800 | $83,600 |
| 2013 | -- | $114,000 | $16,800 | $97,200 |
Agents Affiliated with this Home
-
Tina Cale-Coons

Seller's Agent in 2025
Tina Cale-Coons
RE/MAX
(765) 499-0411
437 Total Sales
-
Warren Ross
W
Seller's Agent in 2023
Warren Ross
Point1 Realty
(765) 661-9829
88 Total Sales
-
A
Seller Co-Listing Agent in 2023
Alexandra Smith
Point1 Realty
(765) 662-2700
Map
Source: Indiana Regional MLS
MLS Number: 202511627
APN: 27-09-03-402-006.000-013
- 158 W Anson St
- Lot 9 W South St
- Lot 8 W South St
- Lot 7 W South St
- 281 Orchard Ln
- 521 S 8th St
- 776 W Harsax Dr
- 0 Catalina Dr
- 848 W South St
- 1416 S Third Ave
- 0 E 700 S Unit 202432252
- 9162 E 400 S
- 7960 S 950 E
- 4755 S 700 E
- 11137 E 800 S
- 400-500 S 1000 E
- 3739 S 600 East (Tract 4)
- 4102 Blackthorne Dr
- 6618 E 200 S
- 0 Jadden Rd
