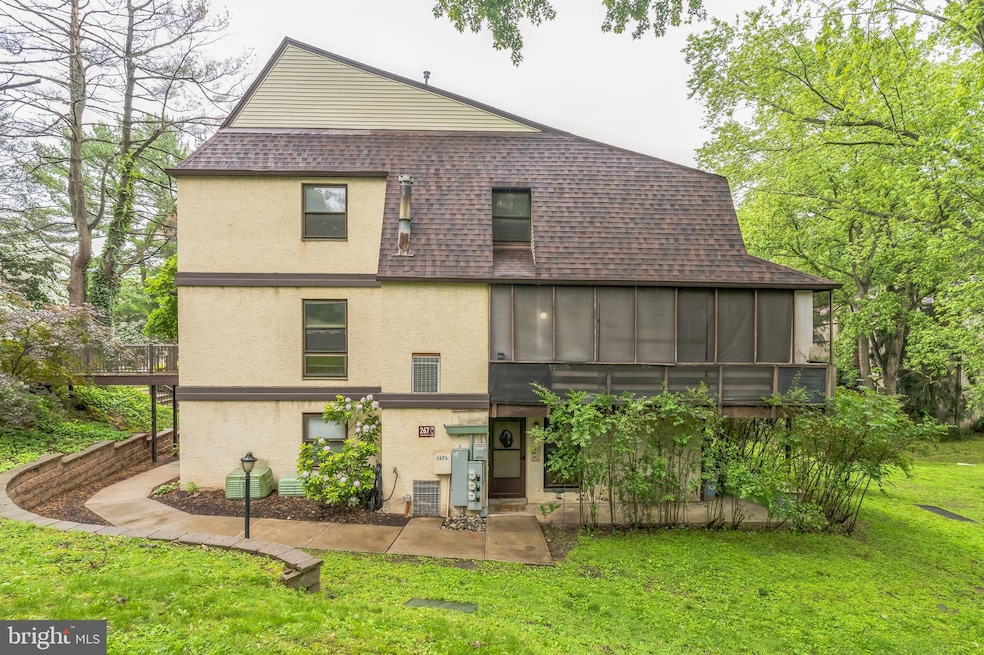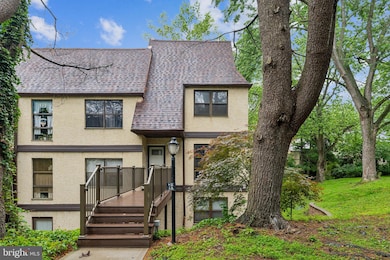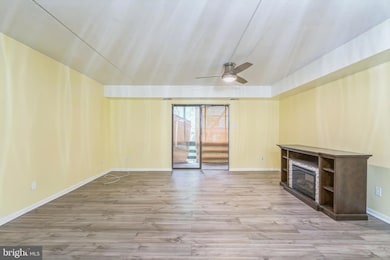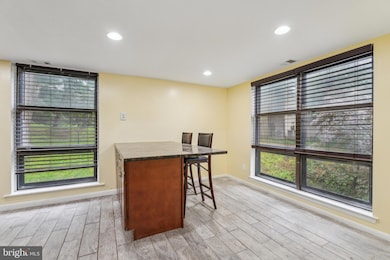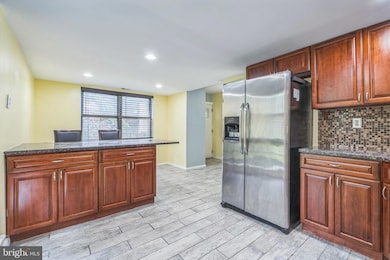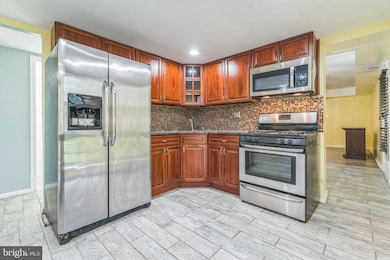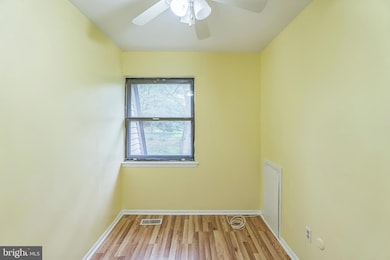
267 Shawmont Ave Unit B Philadelphia, PA 19128
Upper Roxborough NeighborhoodEstimated payment $2,850/month
Highlights
- Very Popular Property
- Community Indoor Pool
- Game Room
- Fitness Center
- Screened Porch
- Breakfast Area or Nook
About This Home
Welcome to Green Tree Run where luxury living meets convenience! Discover this charming lower-level unit featuring an updated kitchen perfect for culinary enthusiasts and entertaining. The thoughtfully designed layout includes a convenient half bath and your own private patio ideal for morning coffee or evening relaxation. The upper level features the primary bedroom with bathroom and walk-in closet, plus a den that can serve as an additional bedroom, and an additional full bathroom, providing comfortable living space for families or those seeking extra room for home offices, or guests. As a resident of Green Tree Run, you'll have exclusive access to an array of resort-style amenities that set this community apart including year-round swimming with both a refreshing saltwater outdoor pool and a climate-controlled indoor pool. Stay active in the fitness room, unwind in the sauna, and socialize in the game room. The community clubhouse features a spacious banquet room perfect for celebrations. The convenience continues with the condo fee covering heat, hot water, sewer, snow and trash removal, and all exterior maintenance, allowing you to enjoy worry-free living. This property offers the perfect blend of comfortable living space and exceptional amenities, making it an ideal choice for those seeking both privacy and community engagement in a desirable Philadelphia location. Don't miss this opportunity to join the Green Tree Run community - schedule your showing today!
Last Listed By
Keller Williams Real Estate-Blue Bell License #RS290017 Listed on: 05/29/2025

Property Details
Home Type
- Condominium
Est. Annual Taxes
- $3,206
Year Built
- Built in 1980
HOA Fees
- $732 Monthly HOA Fees
Home Design
- Masonry
Interior Spaces
- 1,792 Sq Ft Home
- Property has 2 Levels
- Combination Dining and Living Room
- Screened Porch
- Storage Room
- Washer and Dryer Hookup
- Utility Room
Kitchen
- Breakfast Area or Nook
- Eat-In Kitchen
- Gas Oven or Range
- Microwave
- Kitchen Island
Bedrooms and Bathrooms
- 3 Bedrooms
- Bathtub with Shower
- Walk-in Shower
Parking
- Parking Lot
- 1 Assigned Parking Space
Utilities
- Forced Air Heating and Cooling System
- Natural Gas Water Heater
Additional Features
- More Than Two Accessible Exits
- North Facing Home
Listing and Financial Details
- Tax Lot 49
- Assessor Parcel Number 888210513
Community Details
Overview
- Association fees include common area maintenance, lawn care front, pool(s), recreation facility, water, trash, snow removal, sewer, lawn maintenance, parking fee
- Low-Rise Condominium
- Green Tree Run Subdivision
- Property Manager
Amenities
- Picnic Area
- Common Area
- Game Room
- Community Center
- Meeting Room
- Party Room
- Community Library
Recreation
- Fitness Center
- Community Indoor Pool
- Community Spa
Pet Policy
- Limit on the number of pets
Security
- Security Service
Map
Home Values in the Area
Average Home Value in this Area
Property History
| Date | Event | Price | Change | Sq Ft Price |
|---|---|---|---|---|
| 05/29/2025 05/29/25 | For Sale | $329,900 | -- | $184 / Sq Ft |
Similar Homes in the area
Source: Bright MLS
MLS Number: PAPH2487768
- 279 Shawmont Ave Unit B
- 315 Shawmont Ave Unit D
- 431 Shawmont Ave Unit C
- 7514 Culp St
- 444 Flamingo St
- 7508 Lawn St
- 385 Port Royal Ave
- 469 Flamingo St Unit B
- 469 Aurania St
- 7519 Ridge Ave Unit 204
- 7519 Ridge Ave
- 7519 Wigard Reserve
- 485 Aurania St
- 0 Wigard Reserve Unit 304 PAPH2443026
- 0 Wigard Reserve
- 625 Shawmont Ave
- 7519 Valley Ave
- 755 Shawmont Ave Unit 59
- 7256 Shalkop St
- 7369 Valley Ave
