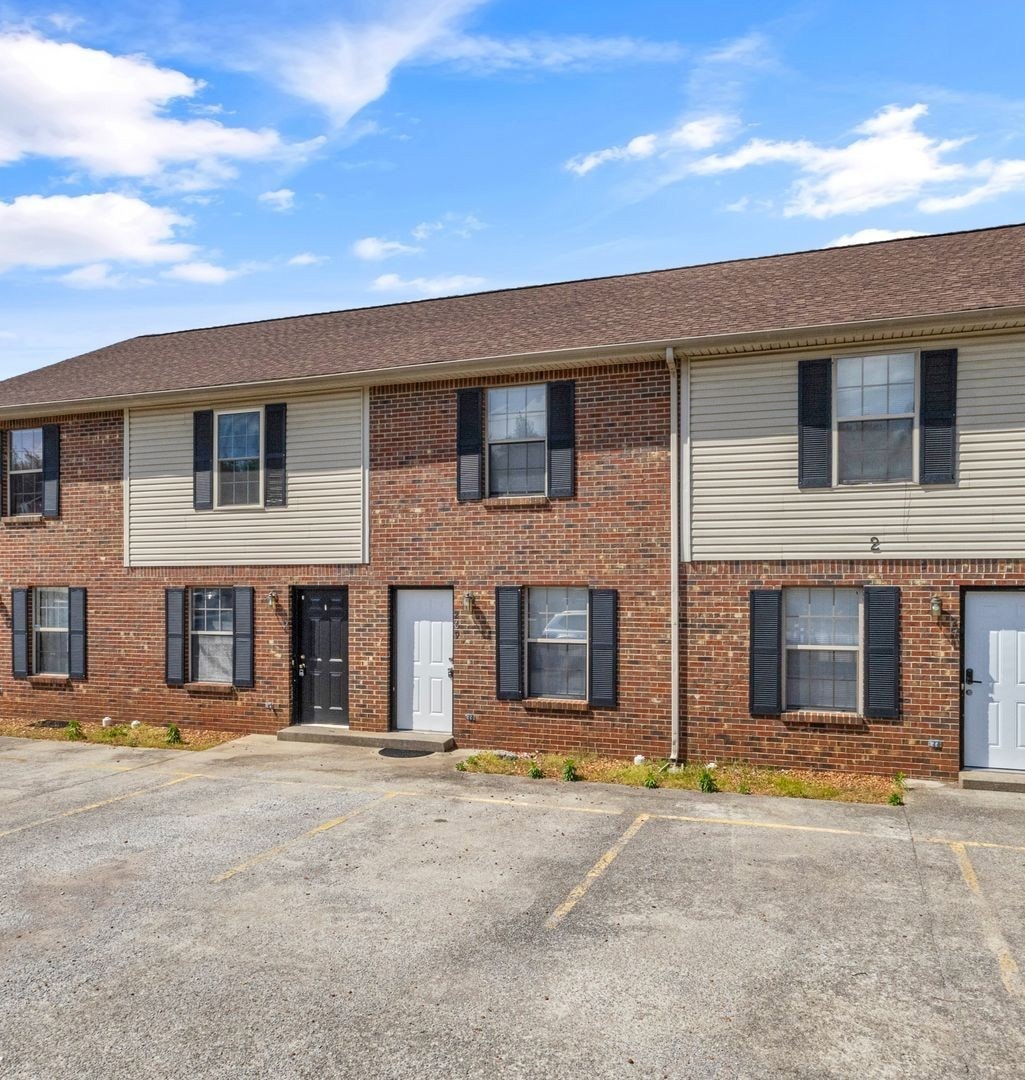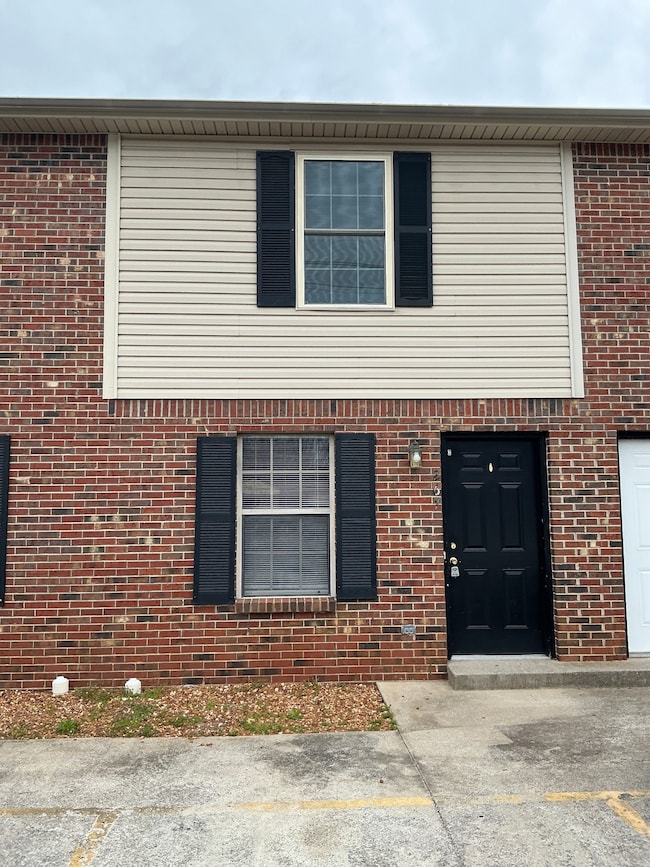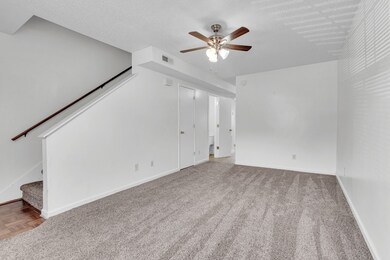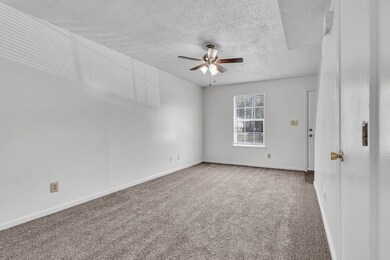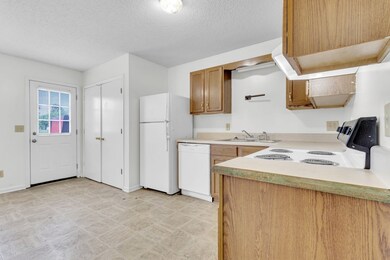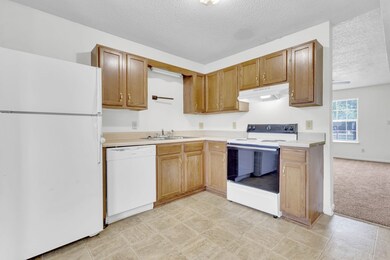267 State Line Rd Oak Grove, KY 42262
Highlights
- No HOA
- Patio
- Ceiling Fan
- Cooling Available
- Central Heating
- Carpet
About This Home
This roomy and comfortable townhouse is ready for you to move in! Just a short walk to Fort Campbell Blvd, and close to shopping, restaurants, and entertainment. It features 2 bedrooms, 1.5 baths, washer/dryer connections, and a cozy back patio that’s perfect for grilling and relaxing. One small pet is welcome! Photos are for reference only. While layout is similar, appliances, flooring, and color schemes may differ between units. Section 8 Welcome!
Listing Agent
4 Rent Properties Brokerage Phone: 9312466708 License #279928 Listed on: 06/20/2025
Townhouse Details
Home Type
- Townhome
Year Built
- Built in 1997
Home Design
- Brick Exterior Construction
- Shingle Roof
- Vinyl Siding
Interior Spaces
- 1,000 Sq Ft Home
- Property has 2 Levels
- Furnished or left unfurnished upon request
- Ceiling Fan
Kitchen
- Oven or Range
- Dishwasher
Flooring
- Carpet
- Vinyl
Bedrooms and Bathrooms
- 2 Bedrooms
Parking
- 2 Open Parking Spaces
- 2 Parking Spaces
- Parking Lot
Schools
- South Christian Elementary School
- Hopkinsville Middle School
- Hopkinsville High School
Utilities
- Cooling Available
- Central Heating
Additional Features
- Patio
- Two or More Common Walls
Listing and Financial Details
- Property Available on 6/20/25
- The owner pays for trash collection
- Rent includes trash collection
- Assessor Parcel Number 146-01 00 033.00
Community Details
Overview
- No Home Owners Association
- Walton Farms Apartments Subdivision
Pet Policy
- Pets Allowed
Map
Source: Realtracs
MLS Number: 2914358
- 3389 Durrett Dr
- 517 Oakmont Dr
- 3461 Arvin Dr
- 544 Falkland Cir
- 1107 Keith Ave
- 1129 Keith Ave
- 3436 Fox Meadow Way
- 520 Oakmont Dr
- 532 Falkland Cir
- 1112 Timothy Ave
- 515 Fox Trot Dr
- 533 Oakmont Dr
- 559 Oakmont Dr
- 235 Waterford Dr
- 00 Rolling Acres Us-460
- 538 Fox Trot Dr
- 547 Fox Trot Dr
- 1169 Patton Place
- 1158 Patton Place
- 3441 Foxrun Ln
