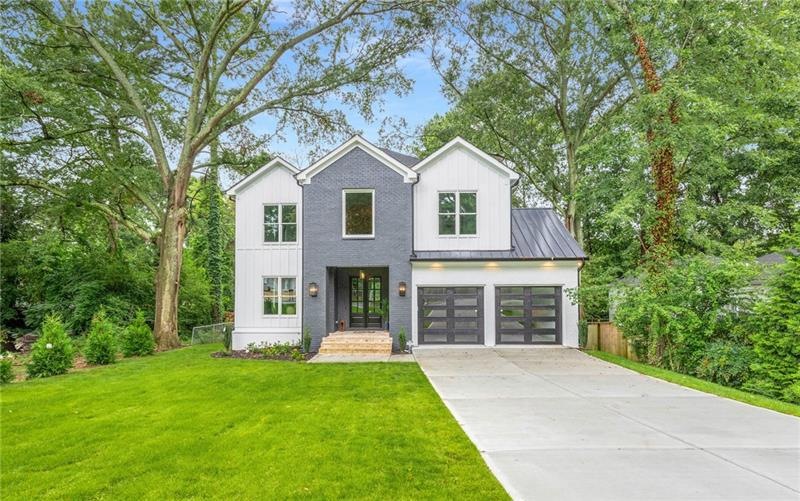
$1,795,000
- 7 Beds
- 7 Baths
- 510 Belada Blvd
- Atlanta, GA
This exquisite home is nestled in the ultimate hidden gem neighborhood. The stunning landscaped front lawn leads to a spacious front porch and custom iron front doors opening into a grand entrance foyer. In the front of the house sits a formal living room with built-ins and handsome wood details and formal dining room. The spacious family room sits in the back of the house with fireplace and
Bonneau Ansley Ansley Real Estate | Christie's International Real Estate
