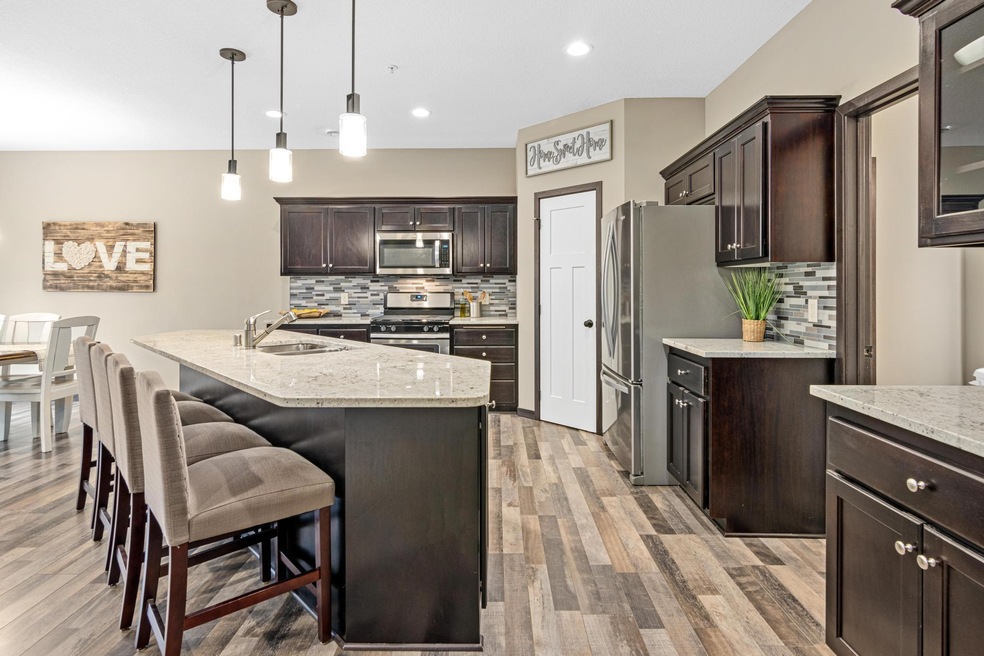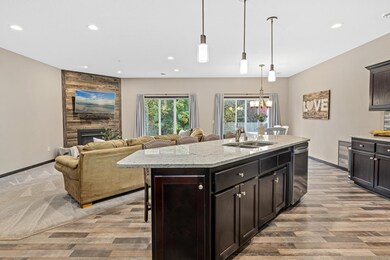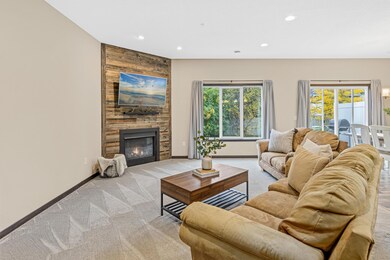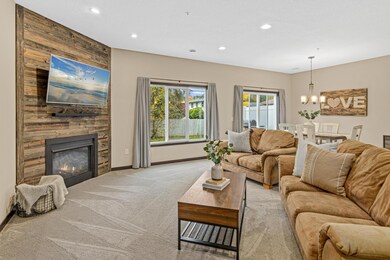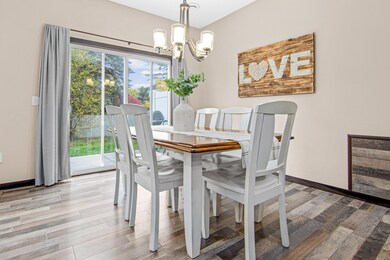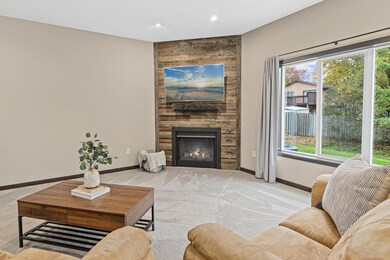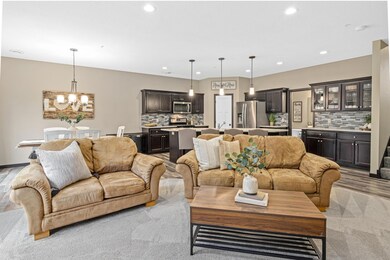
2670 County Road H2 Mounds View, MN 55112
Estimated Value: $343,000 - $356,983
Highlights
- Stainless Steel Appliances
- 2 Car Attached Garage
- Forced Air Heating and Cooling System
- Irondale Senior High School Rated A-
- Sod Farm
- Family Room
About This Home
As of November 2022This beautiful townhome built in 2018 is a 3 bed, 3 bath in Mounds View School district! Ideal location with easy access to Hwy 65, 35W, 694 & walking trails nearby. It has a spacious open concept main level with SS appliances, large granite center island, custom cabinetry, a gas fireplace with barn wood surround, and LVP flooring. Upstairs includes a large laundry room with folding area, by the 3 bedrooms. Master suite is elevated on its own level, separated by a few stairs, and includes an ensuite bathroom with a soaking tub, tile shower, and dual vanity.
Townhouse Details
Home Type
- Townhome
Est. Annual Taxes
- $4,758
Year Built
- Built in 2018
Lot Details
- 1,307 Sq Ft Lot
- Privacy Fence
- Few Trees
HOA Fees
- $142 Monthly HOA Fees
Parking
- 2 Car Attached Garage
- Garage Door Opener
Home Design
- Bi-Level Home
Interior Spaces
- 2,064 Sq Ft Home
- Family Room
- Living Room with Fireplace
- Walk-Out Basement
Kitchen
- Range
- Microwave
- Freezer
- Dishwasher
- Stainless Steel Appliances
- Disposal
Bedrooms and Bathrooms
- 3 Bedrooms
Laundry
- Dryer
- Washer
Additional Features
- Air Exchanger
- Sod Farm
- Forced Air Heating and Cooling System
Community Details
- Association fees include maintenance structure, professional mgmt, trash, lawn care, snow removal
- Personal Touch Property Management Association, Phone Number (952) 238-1121
- Red Oak Estates 3 Subdivision
Listing and Financial Details
- Assessor Parcel Number 073023410208
Ownership History
Purchase Details
Home Financials for this Owner
Home Financials are based on the most recent Mortgage that was taken out on this home.Purchase Details
Home Financials for this Owner
Home Financials are based on the most recent Mortgage that was taken out on this home.Purchase Details
Home Financials for this Owner
Home Financials are based on the most recent Mortgage that was taken out on this home.Purchase Details
Home Financials for this Owner
Home Financials are based on the most recent Mortgage that was taken out on this home.Similar Homes in the area
Home Values in the Area
Average Home Value in this Area
Purchase History
| Date | Buyer | Sale Price | Title Company |
|---|---|---|---|
| Surur Said | $345,000 | Legacy Title | |
| Manske Allison | $280,000 | Liberty Title Inc | |
| -- | $336,000 | -- | |
| -- | $910,000 | -- |
Mortgage History
| Date | Status | Borrower | Loan Amount |
|---|---|---|---|
| Open | Surur Said | $253,000 | |
| Previous Owner | Manske Tucker | $228,000 | |
| Previous Owner | Manske Allison | $224,000 | |
| Previous Owner | -- | $336,000 | |
| Previous Owner | -- | $682,500 |
Property History
| Date | Event | Price | Change | Sq Ft Price |
|---|---|---|---|---|
| 11/10/2022 11/10/22 | Sold | $345,000 | +4.5% | $167 / Sq Ft |
| 10/17/2022 10/17/22 | Pending | -- | -- | -- |
| 10/17/2022 10/17/22 | For Sale | $330,000 | -- | $160 / Sq Ft |
Tax History Compared to Growth
Tax History
| Year | Tax Paid | Tax Assessment Tax Assessment Total Assessment is a certain percentage of the fair market value that is determined by local assessors to be the total taxable value of land and additions on the property. | Land | Improvement |
|---|---|---|---|---|
| 2023 | $4,388 | $333,700 | $70,200 | $263,500 |
| 2022 | $4,716 | $325,500 | $70,200 | $255,300 |
| 2021 | $4,758 | $331,300 | $70,200 | $261,100 |
| 2020 | $4,318 | $338,700 | $70,200 | $268,500 |
| 2019 | $322 | $289,000 | $18,100 | $270,900 |
| 2018 | $330 | $18,100 | $18,100 | $0 |
| 2017 | $330 | $18,100 | $18,100 | $0 |
| 2016 | $352 | $0 | $0 | $0 |
| 2015 | $360 | $18,100 | $18,100 | $0 |
| 2014 | $380 | $0 | $0 | $0 |
Agents Affiliated with this Home
-
Ashley Attia
A
Seller's Agent in 2022
Ashley Attia
eXp Realty
(612) 804-9690
3 in this area
88 Total Sales
-
Yemane Mebrahtu

Buyer's Agent in 2022
Yemane Mebrahtu
Bridge Realty, LLC
(612) 229-5500
2 in this area
155 Total Sales
Map
Source: NorthstarMLS
MLS Number: 6272296
APN: 07-30-23-41-0208
- 5246 Greenwood Dr
- 2672 Lake Court Dr Unit 58
- 2668 Lake Court Dr Unit 56
- 5164 Longview Dr
- 2606 Lake Court Dr Unit 38
- 2639 Lake Court Cir Unit 81
- 7338 Silver Lake Rd
- 2735 Lake Court Dr
- 5219 Greenfield Ave
- 7658 Silver Lake Rd
- 5239 Oconnell Dr
- 3032 County Road H2
- 7863 Sunnyside Rd
- 7885 Greenwood Dr
- 7437 Mckinley St NE
- 2303 17th Ave NW
- 2705 Hillview Rd
- 8011 Long Lake Rd
- 2310 Leona Dr
- 3293 Rice Creek Terrace
- 2670 County Road H2
- 2668 County Road H2
- 2664 County Road H2
- 2676 County Road H2
- 2662 County Road H2
- 2678 County Road H2
- 2680 County Road H2
- 2633 Louisa Ave
- 2658 County Road H2
- 2682 County Road H2
- 2629 Louisa Ave
- 2637 2637 Louisa Ave
- 2637 Louisa Ave
- 2656 County Road H2
- 2686 County Road H2
- 2654 County Road H2
- 2625 Louisa Ave
- 2688 County Road H2
- 2641 Louisa Ave
- 2688 County Road H2
