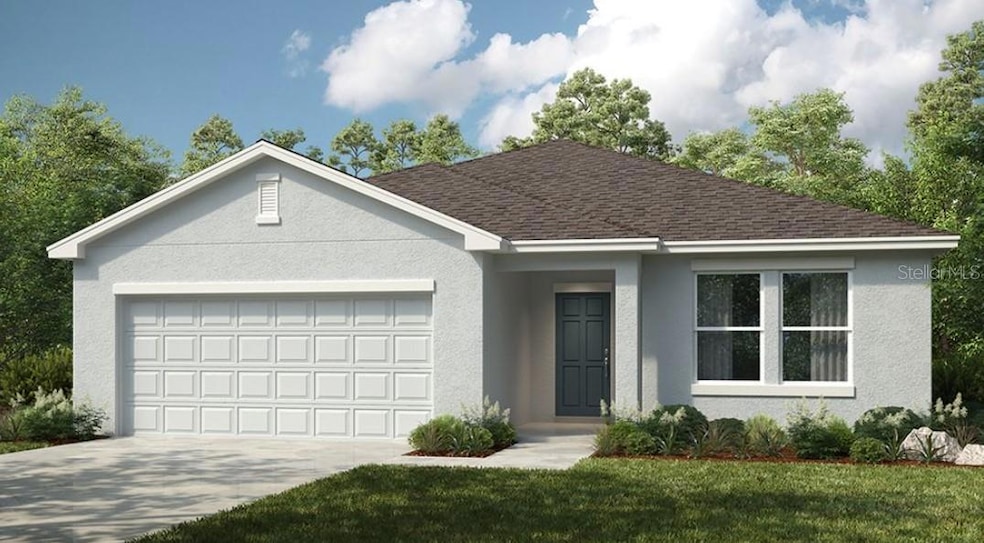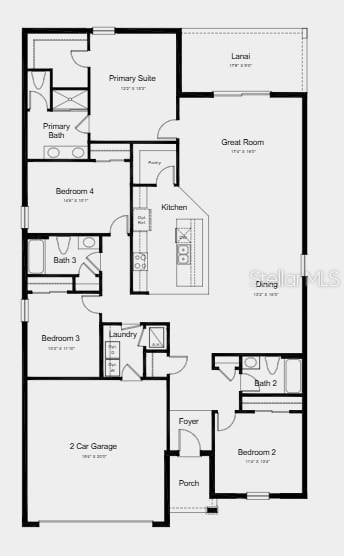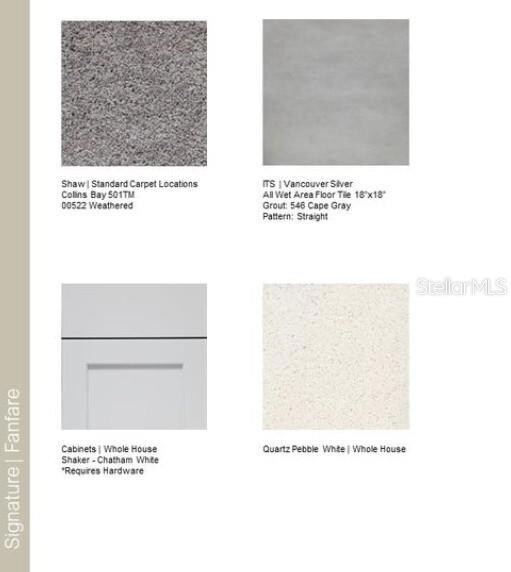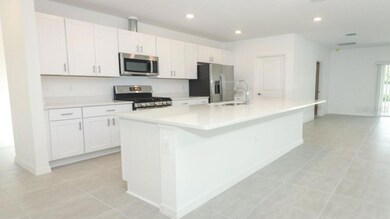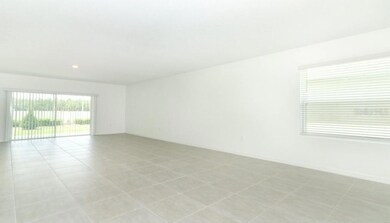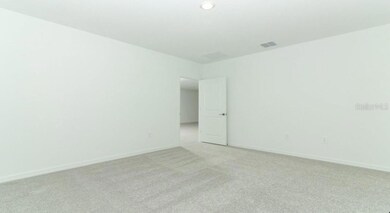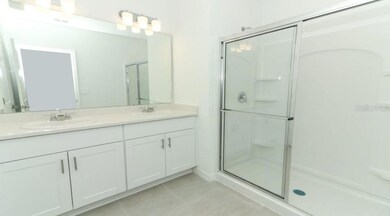2670 Fernleaf St Auburndale, FL 33823
Estimated payment $2,250/month
Highlights
- Under Construction
- Traditional Architecture
- Community Pool
- Open Floorplan
- Great Room
- Walk-In Pantry
About This Home
Under Construction. What's Special: Convenient 1st Floor Living | Large Kitchen Island | Popular Plan. New Construction – December Completion! Built by Taylor Morrison, America’s Most Trusted Homebuilder. Welcome to the Magnolia at 2670 Fernleaf Street in Brookland Park. This thoughtfully designed new home offers a bright, open layout with a clear sightline from the foyer through the heart of the home. The extended entertaining corridor includes a spacious dining area, a well-appointed kitchen with a long prep-and-serve island, ample counter space, and a generous walk-in pantry, perfect for culinary enthusiasts. The gathering room opens to a rear lanai through sliding glass doors, creating an ideal space for indoor-outdoor living. Three secondary bedrooms share two full baths, while the tranquil primary suite is tucked away at the back of the home, featuring an L-shaped walk-in closet and a spa-inspired bath with dual sinks and a large shower. Brookland Park offers the best of Florida living with easy access to beaches, cultural attractions, and world-class entertainment. Spend weekends exploring nearby museums or enjoying the sun at St. Pete Beach, just 65 miles away. Thrill-seekers will love being only 40 miles from Busch Gardens Tampa Bay and less than 24 miles from Disney World. Sports fans can cheer on the Tigers at Joker Marchant Stadium or catch the Tampa Bay Buccaneers at Raymond James Stadium. For arts and culture, the Straz Performing Arts Center and Amalie Arena are within 45 miles. Closer to home, Auburndale boasts nine lakes for boating and fishing, plus local favorites like Lake Myrtle Sports Park and Auburndale City Park. Life here means endless opportunities for recreation, relaxation, and adventure. Additional Highlights Include: Covered lanai, washer and dryer included, refrigerator, and whole house blinds. Photos are for representative purposes only. MLS#TB8427663
Listing Agent
TAYLOR MORRISON REALTY OF FL Brokerage Phone: 941-504-6056 License #3601813 Listed on: 09/15/2025
Home Details
Home Type
- Single Family
Est. Annual Taxes
- $3,735
Year Built
- Built in 2025 | Under Construction
Lot Details
- 8,400 Sq Ft Lot
- South Facing Home
- Oversized Lot
- Irrigation Equipment
HOA Fees
- $107 Monthly HOA Fees
Parking
- 2 Car Attached Garage
- Garage Door Opener
- Driveway
Home Design
- Home is estimated to be completed on 12/31/25
- Traditional Architecture
- Slab Foundation
- Shingle Roof
- Block Exterior
- Stucco
Interior Spaces
- 2,106 Sq Ft Home
- Open Floorplan
- Window Treatments
- Sliding Doors
- Great Room
- Dining Room
- Inside Utility
Kitchen
- Walk-In Pantry
- Range
- Recirculated Exhaust Fan
- Microwave
- Dishwasher
- Disposal
Flooring
- Carpet
- Tile
- Luxury Vinyl Tile
Bedrooms and Bathrooms
- 4 Bedrooms
- Split Bedroom Floorplan
- Walk-In Closet
- 3 Full Bathrooms
- Shower Only
Laundry
- Laundry Room
- Dryer
- Washer
Schools
- Walter Caldwell Elementary School
- Stambaugh Middle School
- Auburndale High School
Utilities
- Central Air
- Heating Available
- Underground Utilities
- Electric Water Heater
- High Speed Internet
- Cable TV Available
Listing and Financial Details
- Home warranty included in the sale of the property
- Visit Down Payment Resource Website
- Tax Lot 142
- Assessor Parcel Number 25-28-01-307626-001420
Community Details
Overview
- Association fees include pool
- Castle Reina Bravo Association, Phone Number (754) 732-4382
- Built by Taylor Morrison
- Brookland Park Subdivision, Magnolia Floorplan
- Community features wheelchair access
Amenities
- Community Mailbox
Recreation
- Community Playground
- Community Pool
Map
Home Values in the Area
Average Home Value in this Area
Tax History
| Year | Tax Paid | Tax Assessment Tax Assessment Total Assessment is a certain percentage of the fair market value that is determined by local assessors to be the total taxable value of land and additions on the property. | Land | Improvement |
|---|---|---|---|---|
| 2025 | $851 | $52,000 | $52,000 | -- |
| 2024 | -- | $52,000 | $52,000 | -- |
| 2023 | -- | $50,000 | $50,000 | -- |
Property History
| Date | Event | Price | List to Sale | Price per Sq Ft | Prior Sale |
|---|---|---|---|---|---|
| 10/21/2025 10/21/25 | Sold | $346,999 | 0.0% | $165 / Sq Ft | View Prior Sale |
| 10/16/2025 10/16/25 | Off Market | $346,999 | -- | -- | |
| 10/04/2025 10/04/25 | Price Changed | $346,999 | +0.6% | $165 / Sq Ft | |
| 09/13/2025 09/13/25 | For Sale | $344,999 | -- | $164 / Sq Ft |
Purchase History
| Date | Type | Sale Price | Title Company |
|---|---|---|---|
| Special Warranty Deed | $1,774,224 | None Listed On Document |
Source: Stellar MLS
MLS Number: TB8427663
APN: 25-28-01-307626-001420
- 2403 Slippery Rock St
- Cypress Plan at Brookland Park
- Grenada Plan at Brookland Park
- Magnolia Plan at Brookland Park
- Hickory Plan at Brookland Park
- Bahama Plan at Brookland Park
- 2422 Slippery Rock St
- 2068 Babbling Brook Blvd
- 2426 Slippery Rock St
- 2431 Slippery Rock St
- 2265 Cypress Creek St
- 2261 Cypress Creek St
- 2079 Babbling Brook Blvd
- 2257 Cypress Creek St
- 2253 Cypress Creek St
- 2091 Babbling Brook Blvd
- 2245 Cypress Creek St
- 1225 Keystone Ct
- 310 Keystone Rd
- 2148 Babbling Brook Blvd
