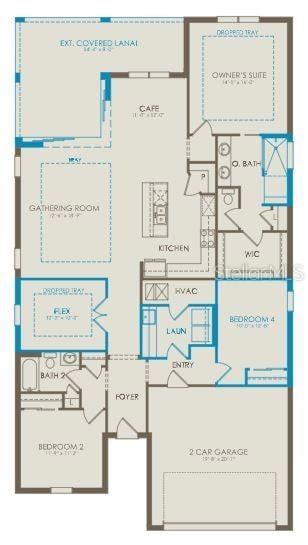
2670 Gabel Oak Dr North Port, FL 34289
Estimated Value: $407,229 - $478,000
Highlights
- Under Construction
- Lake View
- Main Floor Primary Bedroom
- Toledo Blade Elementary School Rated A
- Open Floorplan
- Den
About This Home
As of March 2023Under Construction. Move into Cedar Grove February to April of 2023! This Mystique home features 3 bedrooms, 2 bathrooms with den/flex room, and 2 car garage and tray ceiling. The zero-corner sliding glass doors open to an extended covered lanai. The owner’s bathroom has a huge walk-in shower. Beautiful kitchen features stainless-steel appliances and quartz counters. Ideally situated in The Woodlands in North Port and surrounded by plentiful outdoor recreation, Cedar Grove offers the perfect haven designed with you in mind. This community features a private neighborhood pool, tot lot and basketball court. You'll have easy access to the interstate, shopping, restaurants and award winning beaches. Photos are for illustration purposes only, options may vary.
Last Agent to Sell the Property
PULTE REALTY INC License #3488397 Listed on: 08/13/2022

Home Details
Home Type
- Single Family
Est. Annual Taxes
- $1,878
Year Built
- Built in 2023 | Under Construction
Lot Details
- 6,240 Sq Ft Lot
- North Facing Home
HOA Fees
Parking
- 2 Car Attached Garage
- Oversized Parking
Home Design
- Slab Foundation
- Steel Frame
- Shingle Roof
- Concrete Siding
Interior Spaces
- 2,056 Sq Ft Home
- Open Floorplan
- Sliding Doors
- Family Room Off Kitchen
- Living Room
- Den
- Tile Flooring
- Lake Views
- Hurricane or Storm Shutters
Kitchen
- Eat-In Kitchen
- Convection Oven
- Range
- Microwave
- Freezer
- Dishwasher
- Disposal
Bedrooms and Bathrooms
- 3 Bedrooms
- Primary Bedroom on Main
- Walk-In Closet
- 2 Full Bathrooms
Laundry
- Dryer
- Washer
Eco-Friendly Details
- Reclaimed Water Irrigation System
Utilities
- Central Heating and Cooling System
- Underground Utilities
- High Speed Internet
- Phone Available
- Cable TV Available
Community Details
- Castle Management/ Melissa Winter Association, Phone Number (941) 426-1939
- The Woodlands Master Association
- Built by Pulte Homes - Centex
- Cedar Grove At The Woodlands Subdivision, Mystique Floorplan
- Cedar Grove Community
Listing and Financial Details
- Home warranty included in the sale of the property
- Visit Down Payment Resource Website
- Tax Lot 137
- Assessor Parcel Number 1114080137
- $1,325 per year additional tax assessments
Ownership History
Purchase Details
Home Financials for this Owner
Home Financials are based on the most recent Mortgage that was taken out on this home.Similar Homes in North Port, FL
Home Values in the Area
Average Home Value in this Area
Purchase History
| Date | Buyer | Sale Price | Title Company |
|---|---|---|---|
| Okuda Margarite Dolores | $449,900 | Pgp Title |
Property History
| Date | Event | Price | Change | Sq Ft Price |
|---|---|---|---|---|
| 03/07/2023 03/07/23 | Sold | $449,870 | -0.3% | $219 / Sq Ft |
| 12/16/2022 12/16/22 | Price Changed | $451,370 | -4.2% | $220 / Sq Ft |
| 12/15/2022 12/15/22 | Pending | -- | -- | -- |
| 11/29/2022 11/29/22 | For Sale | $471,370 | 0.0% | $229 / Sq Ft |
| 11/23/2022 11/23/22 | Off Market | $471,370 | -- | -- |
| 10/19/2022 10/19/22 | Price Changed | $471,370 | -1.4% | $229 / Sq Ft |
| 10/17/2022 10/17/22 | Price Changed | $477,870 | -1.5% | $232 / Sq Ft |
| 09/09/2022 09/09/22 | Price Changed | $485,000 | -1.6% | $236 / Sq Ft |
| 08/13/2022 08/13/22 | For Sale | $493,100 | -- | $240 / Sq Ft |
Tax History Compared to Growth
Tax History
| Year | Tax Paid | Tax Assessment Tax Assessment Total Assessment is a certain percentage of the fair market value that is determined by local assessors to be the total taxable value of land and additions on the property. | Land | Improvement |
|---|---|---|---|---|
| 2024 | $2,345 | $227,516 | -- | -- |
| 2023 | $2,345 | $62,300 | $62,300 | $0 |
| 2022 | $1,956 | $55,400 | $55,400 | $0 |
| 2021 | $1,685 | $16,000 | $16,000 | $0 |
Agents Affiliated with this Home
-
Dan Wenstrom

Seller's Agent in 2023
Dan Wenstrom
PULTE REALTY INC
(941) 229-3395
84 in this area
312 Total Sales
-
Stellar Non-Member Agent
S
Buyer's Agent in 2023
Stellar Non-Member Agent
FL_MFRMLS
Map
Source: Stellar MLS
MLS Number: T3395897
APN: 1114-08-0137
- 2577 Buckthorn Loop
- 2760 Winding Creek Trail
- 2546 Buckthorn Loop
- 2731 Winding Creek Trail
- 2208 Darley Oak Way
- 2486 Buckthorn Loop
- 2327 Candlebrook Path
- 2541 Charter Oak Dr
- 2535 Charter Oak Dr
- 3065 Winding Creek Trail
- 2536 Marton Oak Blvd
- 2117 Laurifolia Ct
- 2528 Charter Oak Dr
- 2585 Hobblebrush Dr
- 2352 Marton Oak Blvd
- 2748 Winding Creek Trail
- 2719 Winding Creek Trail
- 2558 Hobblebrush Dr
- 2639 Hobblebrush Dr
- 2739 Sherman Oak Dr
- 2670 Gabel Oak Dr
- 2670 Gabel Oak Dr Unit 2268393-48583
- 2682 Gabel Oak Dr
- 2682 Gabel Oak Dr Unit 2273922-48583
- 2658 Gabel Oak Dr
- 2694 Gabel Oak Dr
- 2646 Gabel Oak Dr
- 2706 Gabel Oak Dr
- 2669 Gabel Oak Dr
- 2681 Gabel Oak Dr
- 2640 Bebb Oak Ct
- 2660 Bebb Oak Dr
- 2693 Gabel Oak Dr
- 2693 Gabel Oak Dr Unit 2271272-48583
- 2630 Bebb Oak Dr
- 2718 Gabel Oak Dr
- 2705 Gabel Oak Dr Unit 2268390-48583
- 2705 Gabel Oak Dr
- 2620 Bebb Oak Dr
- 2717 Gabel Oak Dr





