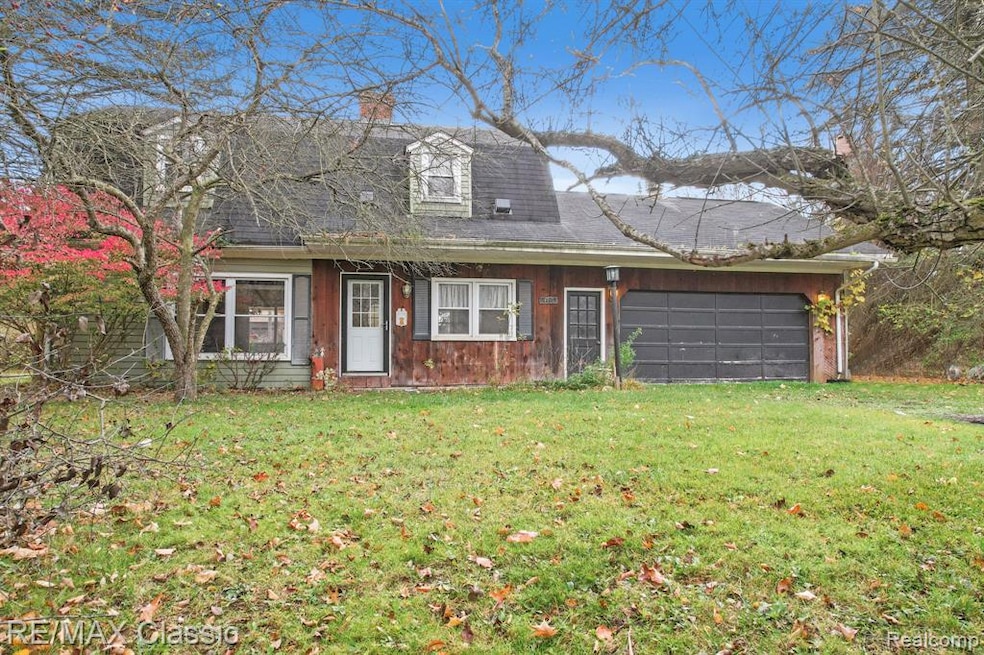
$249,000
- 3 Beds
- 1 Bath
- 1,180 Sq Ft
- 2650 Devonshire
- Leonard, MI
Rare Opportunity. Large lot with breathtaking views of Lakeville Lake from this Hilltop 3-Bedroom Ranch. Property has Lake Access Rights just a short walk away. Property has two large decks (18X12 and 20X14) for all your entertaining needs while you watch the sunset over Lakeville Lake. The 18X12 deck is covered so you can enjoy it year round. The property has two sheds for all your toys
Jeffrey DeSano JCS Enterprises II Inc
