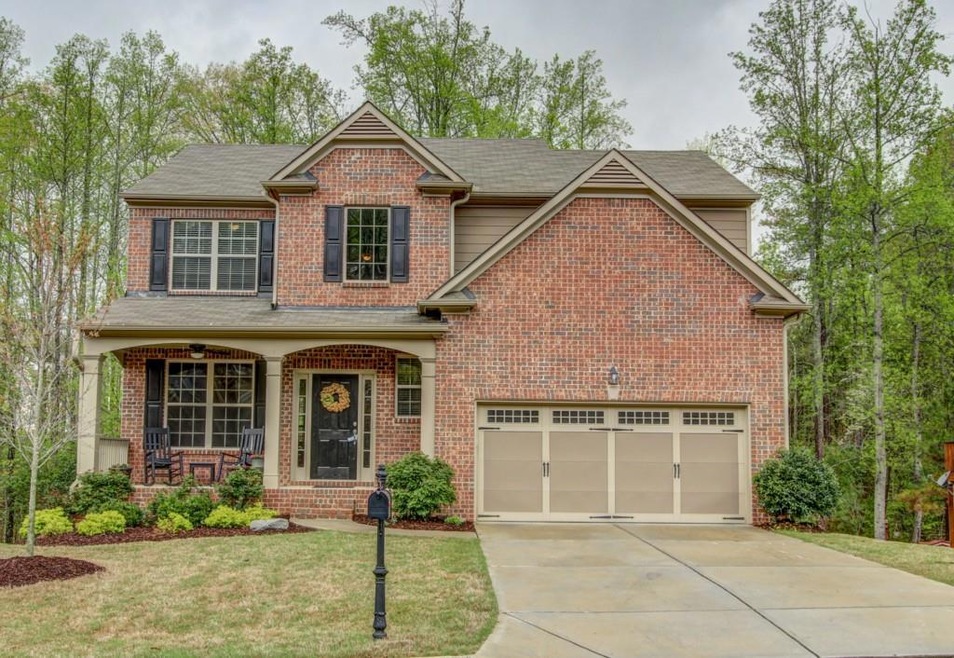
$449,000
- 4 Beds
- 3 Baths
- 2,262 Sq Ft
- 2220 Williams Ln
- Cumming, GA
Exceptional Open-Concept Ranch in Prime Central Cumming Location | No HOANestled at the end of a quiet dead-end street, this beautifully designed ranch-style residence offers an expansive open floor plan, abundant natural light, and a serene setting with no HOA restrictions—an ideal combination of comfort, privacy, and convenience.The home sits on a generous, well-manicured lot featuring
Eric Becraft Joe Stockdale Real Estate, LLC
