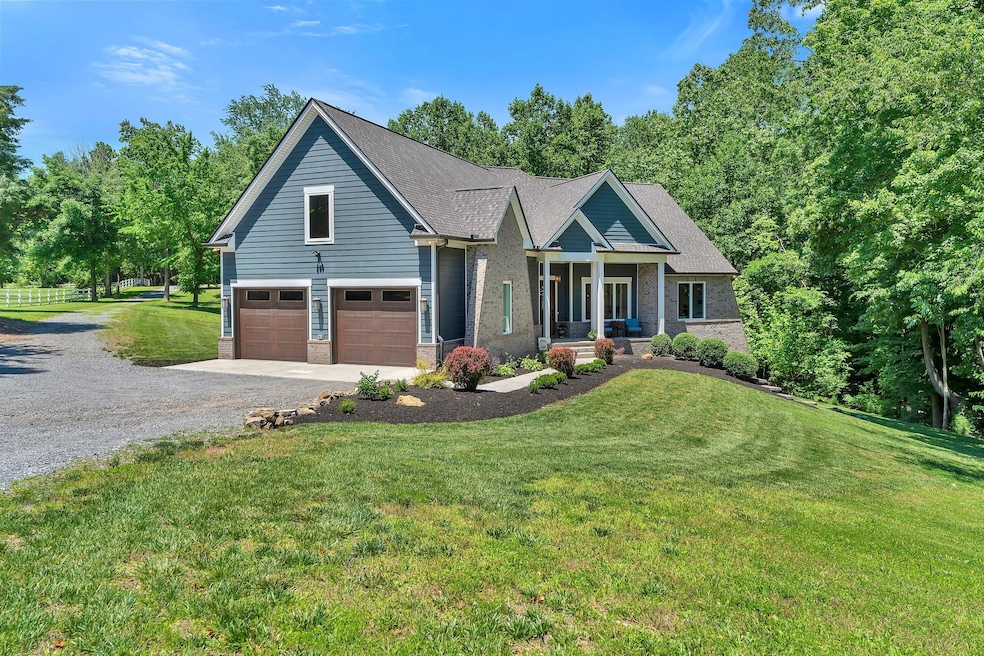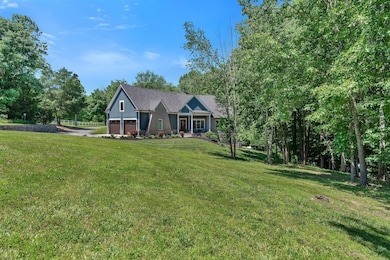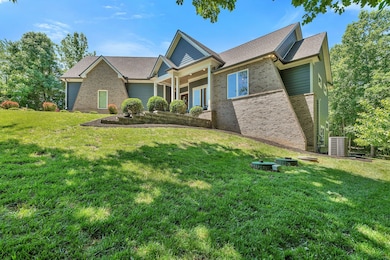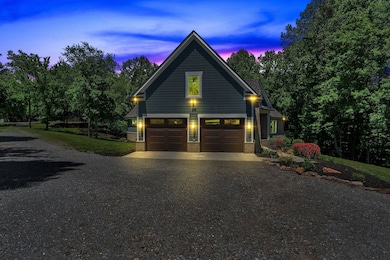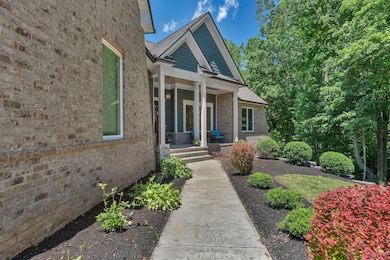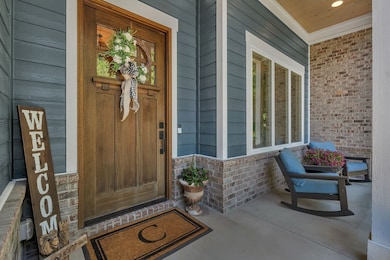2670 Morgan Rd Joelton, TN 37080
Joelton NeighborhoodEstimated payment $7,897/month
Highlights
- 5.06 Acre Lot
- Wooded Lot
- Walk-In Pantry
- Deck
- No HOA
- Porch
About This Home
Custom Luxury Estate on 5 Wooded Acres meets Prime Location only 22 minutes from downtown and 2 miles from the interstate.
Set on 5 wooded acres, this custom-built home is designed for those who seek elegance, comfort, and lifestyle flexibility all within minutes of the city.
From the moment you arrive, you’ll appreciate the craftsmanship and care poured into every detail. The main level boasts an open floor plan adorned with gorgeous hardwood floors, coffered ceilings, intricate custom millwork, and built-in features that elevate the home’s timeless character. A gas fireplace anchors the living space, while the formal dining area sets the tone for upscale gatherings.
At the heart of the home is a chef’s dream kitchen complete with an oversized island, walk-in pantry, bar seating, and more custom cabinetry than most homes can offer. Every finish speaks to quality and function, ideal for entertaining or preparing gourmet meals in style.
The primary suite offers true sanctuary, with private access to the 406 sq ft screened-in deck overlooking the natural landscape. The en-suite bath rivals any five-star spa, featuring heated floors, a walk-in closet, and a luxurious shower room with dual rain shower heads.
Additional main-level highlights include a custom executive office, a guest bedroom and bathroom, along with seamless indoor-outdoor transitions designed for upscale living.
The finished basement is an entertainer’s paradise, boasting a massive rec room with wet bar and wine fridge, two additional bedrooms and bathrooms, a media/exercise room, storm shelter, and a secondary laundry/storage room. Upstairs, a large bonus room provides flexible space for a home theater, playroom, or creative studio. A must see is the impressive detached 2,400 sq ft garage/workshop. This is more than a residence, it’s a lifestyle property designed for those who value luxury, privacy, and location. Just minutes from major access routes and downtown, yet worlds away in feel.
Listing Agent
Berkshire Hathaway HomeServices Woodmont Realty Brokerage Phone: 9315816904 License #334520 Listed on: 06/04/2025

Home Details
Home Type
- Single Family
Est. Annual Taxes
- $5,747
Year Built
- Built in 2018
Lot Details
- 5.06 Acre Lot
- Wooded Lot
Parking
- 6 Car Garage
Home Design
- Brick Exterior Construction
- Hardboard
Interior Spaces
- Property has 3 Levels
- Wet Bar
- Ceiling Fan
- Gas Fireplace
- ENERGY STAR Qualified Windows
- Living Room with Fireplace
- Interior Storage Closet
- Finished Basement
- Basement Fills Entire Space Under The House
Kitchen
- Walk-In Pantry
- Microwave
- Dishwasher
- ENERGY STAR Qualified Appliances
- Disposal
Flooring
- Carpet
- Tile
Bedrooms and Bathrooms
- 4 Bedrooms | 2 Main Level Bedrooms
- Walk-In Closet
Laundry
- Laundry Room
- Dryer
- Washer
Home Security
- Smart Thermostat
- Outdoor Smart Camera
- Fire and Smoke Detector
Outdoor Features
- Deck
- Porch
Schools
- Joelton Elementary School
- Haynes Middle School
- Whites Creek High School
Utilities
- Cooling Available
- Central Heating
- Septic Tank
- High Speed Internet
Community Details
- No Home Owners Association
- Salcedos Subdivision
Listing and Financial Details
- Assessor Parcel Number 01500028700
Map
Home Values in the Area
Average Home Value in this Area
Tax History
| Year | Tax Paid | Tax Assessment Tax Assessment Total Assessment is a certain percentage of the fair market value that is determined by local assessors to be the total taxable value of land and additions on the property. | Land | Improvement |
|---|---|---|---|---|
| 2024 | $5,747 | $196,675 | $21,500 | $175,175 |
| 2023 | $5,747 | $196,675 | $21,500 | $175,175 |
| 2022 | $5,747 | $196,675 | $21,500 | $175,175 |
| 2021 | $5,808 | $196,675 | $21,500 | $175,175 |
| 2020 | $5,388 | $142,250 | $17,075 | $125,175 |
| 2019 | $3,919 | $142,250 | $17,075 | $125,175 |
| 2018 | $470 | $17,075 | $17,075 | $0 |
| 2017 | $470 | $17,075 | $17,075 | $0 |
| 2016 | $595 | $15,175 | $15,175 | $0 |
| 2015 | $595 | $15,175 | $15,175 | $0 |
| 2014 | $595 | $15,175 | $15,175 | $0 |
Property History
| Date | Event | Price | Change | Sq Ft Price |
|---|---|---|---|---|
| 08/19/2025 08/19/25 | Price Changed | $1,399,000 | -3.5% | $276 / Sq Ft |
| 07/30/2025 07/30/25 | Price Changed | $1,450,000 | -2.2% | $286 / Sq Ft |
| 06/04/2025 06/04/25 | For Sale | $1,482,000 | +19.0% | $292 / Sq Ft |
| 03/11/2024 03/11/24 | Sold | $1,245,000 | -4.2% | $245 / Sq Ft |
| 02/08/2024 02/08/24 | Pending | -- | -- | -- |
| 02/08/2024 02/08/24 | Price Changed | $1,299,900 | +8.3% | $256 / Sq Ft |
| 01/26/2024 01/26/24 | For Sale | $1,199,900 | +2566.4% | $236 / Sq Ft |
| 01/28/2019 01/28/19 | Off Market | $45,000 | -- | -- |
| 12/14/2018 12/14/18 | For Sale | $439,900 | +877.6% | -- |
| 02/28/2017 02/28/17 | Sold | $45,000 | -- | -- |
Purchase History
| Date | Type | Sale Price | Title Company |
|---|---|---|---|
| Warranty Deed | $1,245,000 | Athens Title | |
| Quit Claim Deed | -- | Athens Title | |
| Deed | $632,000 | -- | |
| Warranty Deed | $45,000 | Solomon Parks Title & Escrow |
Mortgage History
| Date | Status | Loan Amount | Loan Type |
|---|---|---|---|
| Open | $996,000 | New Conventional |
Source: Realtracs
MLS Number: 2898035
APN: 015-00-0-287
- 2860 Morgan Rd
- 2812 Union Hill Rd
- 2466 Union Hill Rd
- 7695 Wilkinson Rd
- 3059 Morgan Rd
- 1 Crocker Springs Rd
- 0 Ridgewood Rd Unit RTC2971704
- 2628 Clay Lick Rd
- 8019 Ridgewood Rd
- 8024 Greenbrier Rd
- 0 Union Hill Rd
- 913 Fancher Ln
- 0 Twin Falls Dr
- 8099 Ridgewood Rd
- 2480 Clay Lick Rd
- 1333 Roberts Rd
- 0 Clay Lick Rd Unit RTC2739284
- 0 Whites Creek Pike
- 5913 Dividing Ridge Rd
- 5848 Dividing Ridge Rd
- 7159 Whites Creek Pike
- 6351 Eatons Creek Rd
- 6301 Eatons Creek Rd
- 6293 Eatons Creek Rd
- 6316 Eatons Creek Rd
- 8330 Riley Adcock Rd
- 5348 Ryan Allen Cir
- 1221 Johns Rd
- 5005 Cobblestone Creek Dr
- 2045 Highway 41 S
- 4140 Ironwood Dr
- 1343 Dalemere Dr
- 7098 Sugar Camp Dr
- 4048 Brick Church Pike Unit B
- 1629 Good Day Ct
- 2175 Rylee Way Unit 2
- 1184 Dalemere Dr Unit A
- 1038 Camden Trail
- 4845 Clarksville Hwy
- 1008 Fontaine Dr
