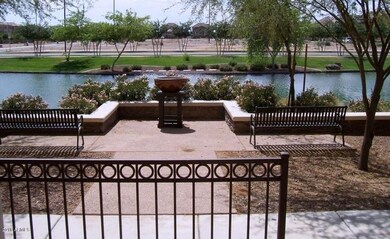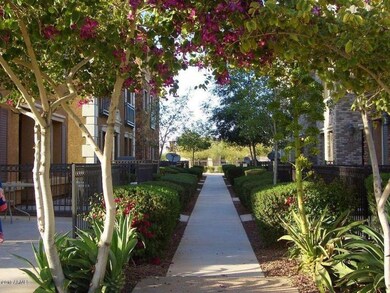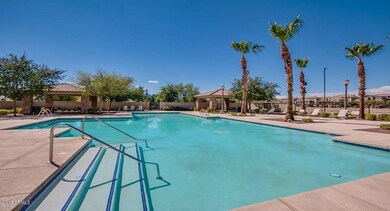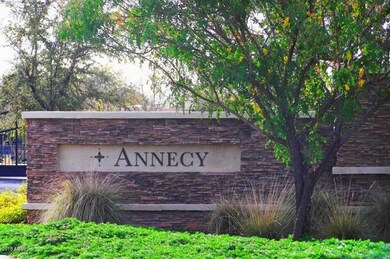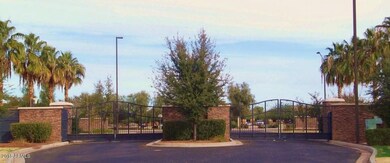
2670 S Voyager Dr Unit 108 Gilbert, AZ 85295
San Tan Village NeighborhoodHighlights
- Gated Community
- Waterfront
- Vaulted Ceiling
- Spectrum Elementary School Rated A
- Community Lake
- Heated Community Pool
About This Home
As of February 2018Rare Waterfront townhome, Gated community in the heart of San Tan Mall, Community events, restaurants and shopping galore.
The lakes of Annecy have 3 fishing piers,5 lakes, shaded Ramada's with BBQ's, 2 miles of walk ways, basketball courts & playground 3 community pools with heated Jacuzzis & private pool houses.
Master bedroom with full bath and walk in closet. Upstairs Den and bonus room downstairs which either can be set up as 2nd or 3rd bedroom.
The great room & kitchen has soaring ceilings giving the home a wonderful open concept feel.
Sitting out on your patio you over look the lake with a beautiful fountain what a perfect way to relax.
Last Agent to Sell the Property
West USA Realty License #SA569237000 Listed on: 01/19/2018

Townhouse Details
Home Type
- Townhome
Est. Annual Taxes
- $811
Year Built
- Built in 2008
Lot Details
- 774 Sq Ft Lot
- Waterfront
- Desert faces the front of the property
- Two or More Common Walls
HOA Fees
- $45 Monthly HOA Fees
Parking
- 2 Car Direct Access Garage
- Side or Rear Entrance to Parking
- Tandem Parking
- Garage Door Opener
Home Design
- Wood Frame Construction
- Tile Roof
- Stucco
Interior Spaces
- 1,006 Sq Ft Home
- 2-Story Property
- Vaulted Ceiling
- Ceiling Fan
- Double Pane Windows
Kitchen
- Eat-In Kitchen
- Built-In Microwave
- Dishwasher
Flooring
- Carpet
- Tile
Bedrooms and Bathrooms
- 2 Bedrooms
- Walk-In Closet
- Primary Bathroom is a Full Bathroom
- 2 Bathrooms
Laundry
- Laundry in Garage
- Dryer
- Washer
Outdoor Features
- Patio
Schools
- Spectrum Elementary School
- Gilbert Junior High School
- Gilbert High School
Utilities
- Refrigerated Cooling System
- Heating Available
- High Speed Internet
- Cable TV Available
Listing and Financial Details
- Tax Lot 623
- Assessor Parcel Number 304-95-612
Community Details
Overview
- A.A.M Association, Phone Number (602) 957-9191
- Val Vista Parcel 3 Association, Phone Number (602) 957-9191
- Association Phone (602) 957-9191
- Built by Trend homes
- Val Vista Classic Parcel 3 Condominium Amd Subdivision
- Community Lake
Recreation
- Community Playground
- Heated Community Pool
- Community Spa
- Bike Trail
Security
- Gated Community
Ownership History
Purchase Details
Home Financials for this Owner
Home Financials are based on the most recent Mortgage that was taken out on this home.Purchase Details
Home Financials for this Owner
Home Financials are based on the most recent Mortgage that was taken out on this home.Purchase Details
Home Financials for this Owner
Home Financials are based on the most recent Mortgage that was taken out on this home.Similar Homes in the area
Home Values in the Area
Average Home Value in this Area
Purchase History
| Date | Type | Sale Price | Title Company |
|---|---|---|---|
| Warranty Deed | $210,000 | Fidelity National Title Agen | |
| Warranty Deed | $119,000 | First American Title Ins Co | |
| Special Warranty Deed | $179,000 | Chicago Title Insurance Comp |
Mortgage History
| Date | Status | Loan Amount | Loan Type |
|---|---|---|---|
| Previous Owner | $82,417 | FHA | |
| Previous Owner | $143,200 | New Conventional |
Property History
| Date | Event | Price | Change | Sq Ft Price |
|---|---|---|---|---|
| 05/10/2025 05/10/25 | Price Changed | $340,000 | -4.2% | $338 / Sq Ft |
| 04/21/2025 04/21/25 | Price Changed | $355,000 | -5.6% | $353 / Sq Ft |
| 03/30/2025 03/30/25 | Price Changed | $376,000 | -2.1% | $374 / Sq Ft |
| 03/18/2025 03/18/25 | Price Changed | $384,000 | -1.0% | $382 / Sq Ft |
| 03/10/2025 03/10/25 | Price Changed | $388,000 | -1.0% | $386 / Sq Ft |
| 02/26/2025 02/26/25 | For Sale | $392,000 | +86.7% | $390 / Sq Ft |
| 02/12/2018 02/12/18 | Sold | $210,000 | -2.3% | $209 / Sq Ft |
| 01/19/2018 01/19/18 | For Sale | $215,000 | -- | $214 / Sq Ft |
Tax History Compared to Growth
Tax History
| Year | Tax Paid | Tax Assessment Tax Assessment Total Assessment is a certain percentage of the fair market value that is determined by local assessors to be the total taxable value of land and additions on the property. | Land | Improvement |
|---|---|---|---|---|
| 2025 | $1,123 | $12,793 | -- | -- |
| 2024 | $1,129 | $12,184 | -- | -- |
| 2023 | $1,129 | $24,570 | $4,910 | $19,660 |
| 2022 | $1,098 | $19,650 | $3,930 | $15,720 |
| 2021 | $1,134 | $17,870 | $3,570 | $14,300 |
| 2020 | $1,118 | $17,420 | $3,480 | $13,940 |
| 2019 | $1,039 | $14,370 | $2,870 | $11,500 |
| 2018 | $1,010 | $14,000 | $2,800 | $11,200 |
| 2017 | $811 | $12,630 | $2,520 | $10,110 |
| 2016 | $835 | $12,400 | $2,480 | $9,920 |
| 2015 | $765 | $10,870 | $2,170 | $8,700 |
Agents Affiliated with this Home
-
E
Seller's Agent in 2025
Elmo Griffin
Reserve Key Realty
-
T
Seller Co-Listing Agent in 2025
Tyrina Griffin
Reserve Key Realty
-
L
Seller's Agent in 2018
Lisa Etchells
West USA Realty
-
S
Seller Co-Listing Agent in 2018
Shawn Rogers
West USA Realty
-
A
Buyer's Agent in 2018
Ashleigh Herman
Realty One Group
Map
Source: Arizona Regional Multiple Listing Service (ARMLS)
MLS Number: 5711518
APN: 304-95-612
- 1823 E Chelsea Ln Unit 106
- 1852 E Chelsea Ln Unit 103
- 1849 E Chelsea Ln Unit 107
- 1825 E Hampton Ln Unit 108
- 2660 S Equestrian Dr Unit 103
- 2628 S Balsam Dr Unit 53
- 2746 S Decatur Dr Unit 102
- 1727 E Chelsea Ln
- 2663 S Equestrian Dr Unit 106
- 2658 S Sulley Dr Unit 106
- 2658 S Sulley Dr Unit 108
- 1713 E Bridgeport Pkwy
- 2661 S Sulley Dr Unit 106
- 2631 S Sulley Dr Unit 106
- 1694 E Dogwood Ln
- 2636 S Bahama Dr
- 2790 S Alpine Dr
- 2625 S Peppertree Dr Unit 101
- 1661 E Hampton Ln
- 2771 S Bahama Dr

