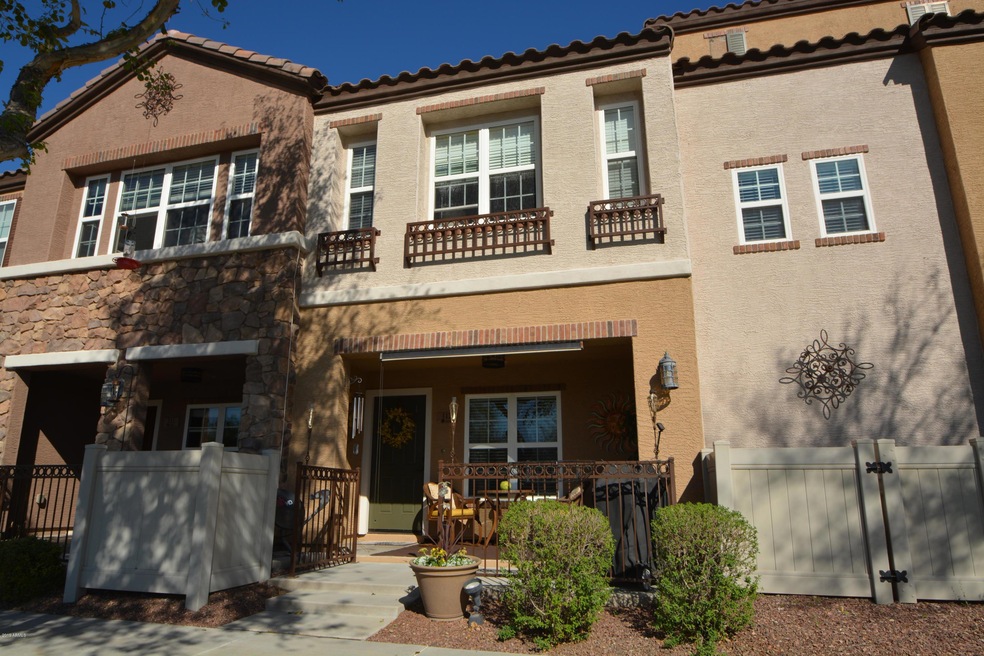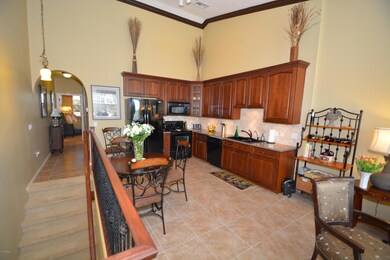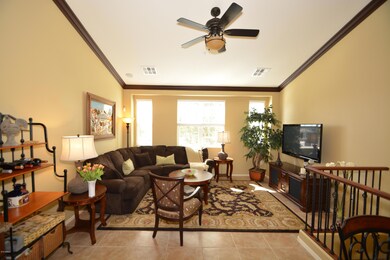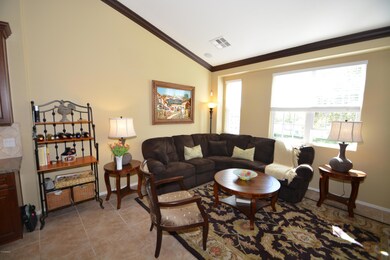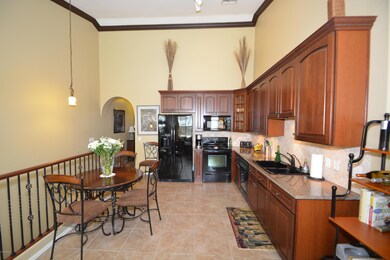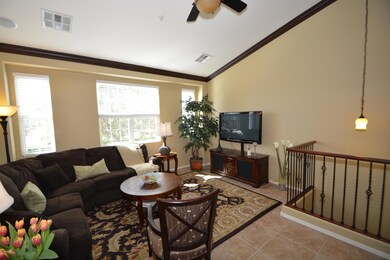
2670 S Voyager Dr Unit 112 Gilbert, AZ 85295
San Tan Village NeighborhoodHighlights
- Gated Community
- Waterfront
- Contemporary Architecture
- Spectrum Elementary School Rated A
- Community Lake
- Vaulted Ceiling
About This Home
As of April 2022Lake-Front Living At Its Finest! Spectacular Gilbert Townhome in the Gated Community of Annecy including 4 Community Lakes, 3 Community Pools, Spas, BBQ's, & Basketball Court. Waterfront Brownstone style townhouse, highly upgraded, has soaring Vaulted Ceilings with Crown Mouldings, Dark Maple Cabinets, Granite Countertops & Tiled Backsplash, Undercounter Lighting, In-Ceiling Stereo Speakers, 4 Ceiling Fans. Also equipped with RO and Water Softener. Home is Fully Furnished, everything included, ready to move in. Meticulously kept with tremendous view of the lake out front. Prime Location very close to San Tan Village Mall and the 202. Be sure to see the Virtual Tour!
Last Agent to Sell the Property
William Lindsay
Realty ONE Group License #SA543117000 Listed on: 03/19/2019
Last Buyer's Agent
William Lindsay
Realty ONE Group License #SA543117000 Listed on: 03/19/2019
Townhouse Details
Home Type
- Townhome
Est. Annual Taxes
- $1,010
Year Built
- Built in 2008
Lot Details
- 757 Sq Ft Lot
- Waterfront
- Two or More Common Walls
- Wrought Iron Fence
- Block Wall Fence
- Front Yard Sprinklers
- Grass Covered Lot
HOA Fees
Parking
- 2 Car Direct Access Garage
- Tandem Garage
- Garage Door Opener
Home Design
- Contemporary Architecture
- Wood Frame Construction
- Tile Roof
- Stucco
Interior Spaces
- 1,006 Sq Ft Home
- 2-Story Property
- Furnished
- Vaulted Ceiling
- Ceiling Fan
- 1 Fireplace
- Double Pane Windows
- Solar Screens
- Security System Owned
Kitchen
- Eat-In Kitchen
- Electric Cooktop
- Built-In Microwave
- Granite Countertops
Flooring
- Carpet
- Tile
Bedrooms and Bathrooms
- 2 Bedrooms
- Primary Bathroom is a Full Bathroom
- 2 Bathrooms
- Solar Tube
Outdoor Features
- Covered patio or porch
Schools
- Spectrum Elementary School
- South Valley Jr. High Middle School
- Campo Verde High School
Utilities
- Central Air
- Heating Available
- Water Purifier
- High Speed Internet
- Cable TV Available
Listing and Financial Details
- Home warranty included in the sale of the property
- Tax Lot 627
- Assessor Parcel Number 304-95-616
Community Details
Overview
- Association fees include roof repair, insurance, pest control, ground maintenance, front yard maint, roof replacement, maintenance exterior
- Val Vista Classic Association, Phone Number (602) 957-9191
- V V Classic Parcel 3 Association, Phone Number (602) 957-9191
- Association Phone (602) 957-9191
- Built by Trend (T3) Homes LLC
- The Lakes At Annecy Subdivision
- Community Lake
Recreation
- Community Playground
- Community Pool
- Community Spa
Security
- Gated Community
Ownership History
Purchase Details
Home Financials for this Owner
Home Financials are based on the most recent Mortgage that was taken out on this home.Purchase Details
Home Financials for this Owner
Home Financials are based on the most recent Mortgage that was taken out on this home.Purchase Details
Purchase Details
Home Financials for this Owner
Home Financials are based on the most recent Mortgage that was taken out on this home.Purchase Details
Home Financials for this Owner
Home Financials are based on the most recent Mortgage that was taken out on this home.Similar Homes in the area
Home Values in the Area
Average Home Value in this Area
Purchase History
| Date | Type | Sale Price | Title Company |
|---|---|---|---|
| Warranty Deed | $405,000 | Magnus Title | |
| Warranty Deed | $221,000 | Wfg National Title Ins Co | |
| Cash Sale Deed | $102,000 | First Arizona Title Agency | |
| Special Warranty Deed | -- | Chicago Title | |
| Special Warranty Deed | $180,000 | Chicago Title |
Mortgage History
| Date | Status | Loan Amount | Loan Type |
|---|---|---|---|
| Open | $324,000 | New Conventional | |
| Previous Owner | $150,000 | New Conventional | |
| Previous Owner | $177,219 | FHA |
Property History
| Date | Event | Price | Change | Sq Ft Price |
|---|---|---|---|---|
| 04/05/2022 04/05/22 | Sold | $405,000 | +15.7% | $403 / Sq Ft |
| 04/05/2022 04/05/22 | Price Changed | $350,000 | 0.0% | $348 / Sq Ft |
| 03/07/2022 03/07/22 | Pending | -- | -- | -- |
| 03/04/2022 03/04/22 | For Sale | $350,000 | +58.4% | $348 / Sq Ft |
| 04/19/2019 04/19/19 | Sold | $221,000 | -1.7% | $220 / Sq Ft |
| 04/01/2019 04/01/19 | Pending | -- | -- | -- |
| 03/19/2019 03/19/19 | For Sale | $224,900 | -- | $224 / Sq Ft |
Tax History Compared to Growth
Tax History
| Year | Tax Paid | Tax Assessment Tax Assessment Total Assessment is a certain percentage of the fair market value that is determined by local assessors to be the total taxable value of land and additions on the property. | Land | Improvement |
|---|---|---|---|---|
| 2025 | $929 | $12,793 | -- | -- |
| 2024 | $936 | $12,184 | -- | -- |
| 2023 | $936 | $24,570 | $4,910 | $19,660 |
| 2022 | $908 | $19,650 | $3,930 | $15,720 |
| 2021 | $959 | $17,870 | $3,570 | $14,300 |
| 2020 | $944 | $17,420 | $3,480 | $13,940 |
| 2019 | $868 | $14,370 | $2,870 | $11,500 |
| 2018 | $1,010 | $14,000 | $2,800 | $11,200 |
| 2017 | $977 | $12,630 | $2,520 | $10,110 |
| 2016 | $997 | $12,400 | $2,480 | $9,920 |
| 2015 | $913 | $10,870 | $2,170 | $8,700 |
Agents Affiliated with this Home
-

Seller's Agent in 2022
Cynthia Dewine
Russ Lyon Sotheby's International Realty
(480) 703-7997
2 in this area
149 Total Sales
-

Buyer's Agent in 2022
Chandler Lippincott
Axen Realty, LLC
(480) 490-1660
1 in this area
19 Total Sales
-
W
Seller's Agent in 2019
William Lindsay
Realty One Group
Map
Source: Arizona Regional Multiple Listing Service (ARMLS)
MLS Number: 5898178
APN: 304-95-616
- 1823 E Chelsea Ln Unit 106
- 1852 E Chelsea Ln Unit 103
- 1849 E Chelsea Ln Unit 107
- 1825 E Hampton Ln Unit 108
- 2628 S Balsam Dr Unit 53
- 2746 S Decatur Dr Unit 102
- 2660 S Equestrian Dr Unit 36435587
- 2660 S Equestrian Dr Unit 103
- 1727 E Chelsea Ln
- 1713 E Bridgeport Pkwy
- 2631 S Sulley Dr Unit 106
- 1959 E Hampton Ln Unit 102
- 1694 E Dogwood Ln
- 2636 S Bahama Dr
- 2625 S Peppertree Dr Unit 101
- 1661 E Hampton Ln
- 2771 S Bahama Dr
- 1664 E Bridgeport Pkwy Unit 205
- 2746 S Harmony Ave
- 1717 E Joseph Way
