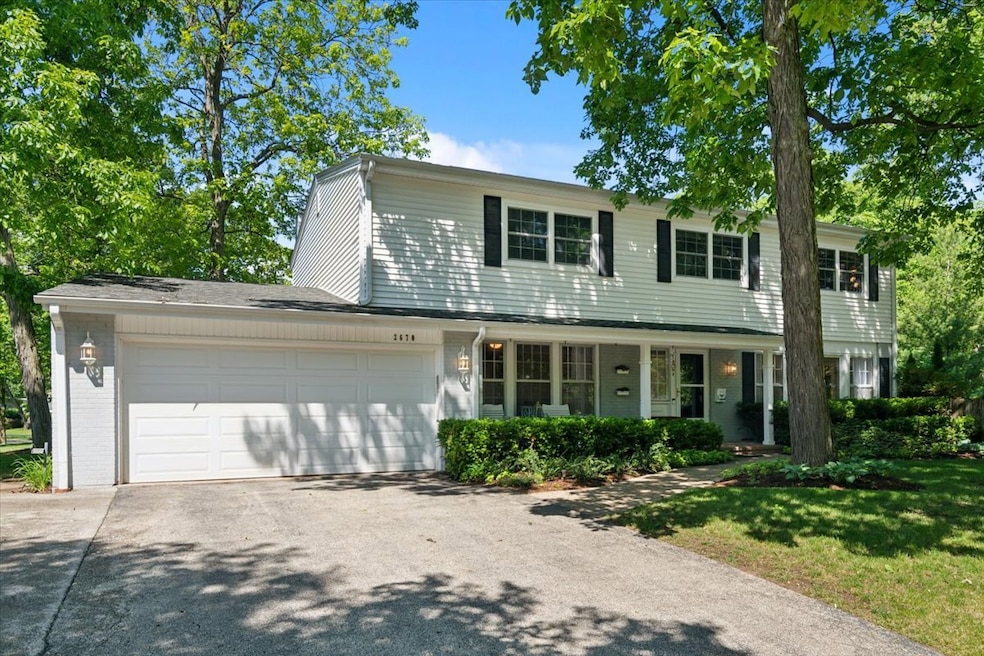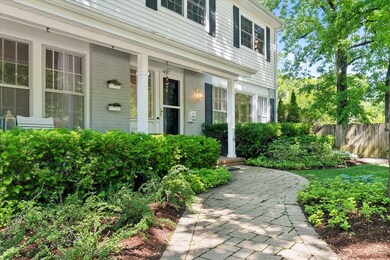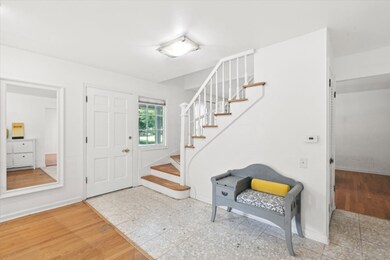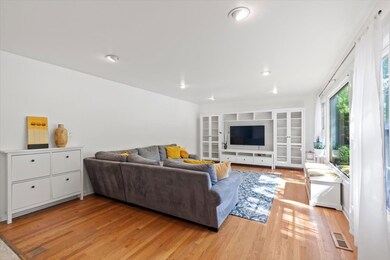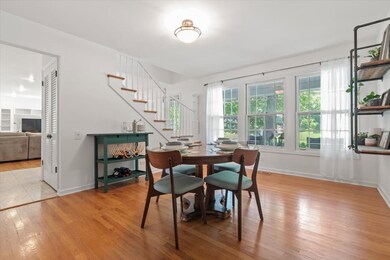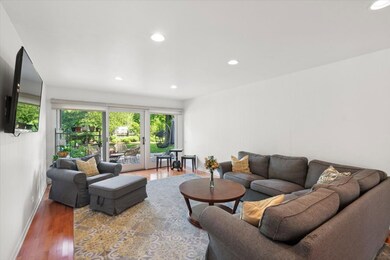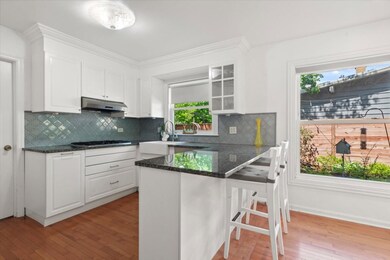
2670 Summit Ave Highland Park, IL 60035
Highlights
- Open Floorplan
- Colonial Architecture
- Wood Flooring
- Wayne Thomas Elementary School Rated A
- Deck
- Corner Lot
About This Home
As of July 2024Beautiful 4 bedroom 2.1 bath Colonial on 1/3 acre lot in the heart of The Highlands of Highland Park - one of the most lovely & friendly neighborhoods around! This fabulous home features a spacious floor plan with many flexible living spaces to fit anyone's lifestyle. Foyer opens to large living room or additional family room with an abundance of windows and natural light. Updated white kitchen with newer stainless steel appliances, farmhouse sink, peninsula with seating, pantry closet and eating area opens to spacious family room with sliding doors that lead to paver patio and large fenced-in yard. Separate formal dining room directly off the kitchen. Huge mud/laundry room on first floor just off the garage. All baths have been updated in the last 10 years. The home was converted from 5 bedrooms to 4, boasting a huge primary suite with update bathroom, dressing room and a large bonus walk-in closet or office space - or easily converted back to a 5th bedroom, if desired. 3 generously sized additional bedrooms and hall bath with double sinks complete the second floor. All baths have been updated in the last 10 years. Hardwood floors throughout both the first and second floors. Exterior updates include amazing fenced-in "secret garden" with fabulous deck, stone walkway and gorgeous, lush landscaping, newer roof, gutters, windows, siding, fence and front paver walkway. New kitchen and appliances in 2017, lighting and insulation in 2012. One block from Wayne Thomas Elementary and Northwood Middle School. Short walk to parks, Centennial Ice Arena, ball fields and more. Plus, conveniently located near Highway 41, Highwood and multiple Metra stations. Welcome home!
Last Agent to Sell the Property
@properties Christie's International Real Estate License #475129686 Listed on: 06/04/2024

Home Details
Home Type
- Single Family
Est. Annual Taxes
- $14,012
Year Built
- Built in 1963 | Remodeled in 2012
Lot Details
- 0.31 Acre Lot
- Lot Dimensions are 161x59x173x99
- Fenced Yard
- Corner Lot
- Paved or Partially Paved Lot
Parking
- 2 Car Attached Garage
- 2 Open Parking Spaces
- Garage Transmitter
- Garage Door Opener
- Driveway
- On-Street Parking
- Parking Included in Price
Home Design
- Colonial Architecture
- Slab Foundation
- Asphalt Roof
- Concrete Perimeter Foundation
Interior Spaces
- 2,841 Sq Ft Home
- 2-Story Property
- Open Floorplan
- Skylights
- Double Pane Windows
- Blinds
- Display Windows
- Window Screens
- Sliding Doors
- Breakfast Room
- Formal Dining Room
- Wood Flooring
- Crawl Space
- Storm Screens
Kitchen
- <<doubleOvenToken>>
- Gas Cooktop
- Range Hood
- Freezer
- Dishwasher
- Granite Countertops
- Disposal
Bedrooms and Bathrooms
- 4 Bedrooms
- 4 Potential Bedrooms
- Walk-In Closet
- Dual Sinks
Laundry
- Laundry on main level
- Dryer
- Washer
- Sink Near Laundry
Outdoor Features
- Deck
- Brick Porch or Patio
- Shed
Schools
- Wayne Thomas Elementary School
- Northwood Junior High School
- Highland Park High School
Utilities
- Forced Air Heating and Cooling System
- Heating System Uses Natural Gas
- 200+ Amp Service
- Lake Michigan Water
Listing and Financial Details
- Homeowner Tax Exemptions
Ownership History
Purchase Details
Home Financials for this Owner
Home Financials are based on the most recent Mortgage that was taken out on this home.Purchase Details
Home Financials for this Owner
Home Financials are based on the most recent Mortgage that was taken out on this home.Purchase Details
Purchase Details
Home Financials for this Owner
Home Financials are based on the most recent Mortgage that was taken out on this home.Similar Homes in the area
Home Values in the Area
Average Home Value in this Area
Purchase History
| Date | Type | Sale Price | Title Company |
|---|---|---|---|
| Warranty Deed | $665,000 | Chicago Title | |
| Deed | $460,000 | Chicago Title Company | |
| Interfamily Deed Transfer | -- | None Available | |
| Warranty Deed | $375,000 | None Available |
Mortgage History
| Date | Status | Loan Amount | Loan Type |
|---|---|---|---|
| Open | $611,800 | New Conventional | |
| Previous Owner | $250,000 | Adjustable Rate Mortgage/ARM | |
| Previous Owner | $286,600 | New Conventional | |
| Previous Owner | $300,000 | Purchase Money Mortgage | |
| Previous Owner | $384,000 | Unknown | |
| Previous Owner | $200,000 | Credit Line Revolving | |
| Previous Owner | $150,000 | Credit Line Revolving | |
| Previous Owner | $236,000 | Unknown | |
| Previous Owner | $240,000 | Unknown | |
| Previous Owner | $160,000 | Unknown | |
| Previous Owner | $100,000 | Credit Line Revolving | |
| Previous Owner | $100,000 | Credit Line Revolving |
Property History
| Date | Event | Price | Change | Sq Ft Price |
|---|---|---|---|---|
| 07/31/2024 07/31/24 | Sold | $665,000 | +2.5% | $234 / Sq Ft |
| 06/08/2024 06/08/24 | Pending | -- | -- | -- |
| 06/04/2024 06/04/24 | For Sale | $649,000 | -- | $228 / Sq Ft |
Tax History Compared to Growth
Tax History
| Year | Tax Paid | Tax Assessment Tax Assessment Total Assessment is a certain percentage of the fair market value that is determined by local assessors to be the total taxable value of land and additions on the property. | Land | Improvement |
|---|---|---|---|---|
| 2024 | $14,012 | $185,919 | $55,371 | $130,548 |
| 2023 | $13,556 | $167,585 | $49,911 | $117,674 |
| 2022 | $13,556 | $156,395 | $54,831 | $101,564 |
| 2021 | $12,493 | $151,179 | $53,002 | $98,177 |
| 2020 | $12,087 | $151,179 | $53,002 | $98,177 |
| 2019 | $11,682 | $150,472 | $52,754 | $97,718 |
| 2018 | $12,085 | $164,459 | $73,634 | $90,825 |
| 2017 | $11,896 | $163,510 | $73,209 | $90,301 |
| 2016 | $11,461 | $155,664 | $69,696 | $85,968 |
| 2015 | $11,083 | $144,629 | $64,755 | $79,874 |
| 2014 | $10,714 | $136,826 | $53,036 | $83,790 |
| 2012 | $10,427 | $137,624 | $53,345 | $84,279 |
Agents Affiliated with this Home
-
Jodi Taub

Seller's Agent in 2024
Jodi Taub
@ Properties
(847) 962-7738
45 in this area
158 Total Sales
-
Jamie Stronberg

Seller Co-Listing Agent in 2024
Jamie Stronberg
@ Properties
(847) 707-8063
23 in this area
87 Total Sales
-
Daniel Straus

Buyer's Agent in 2024
Daniel Straus
Baird & Warner
(847) 778-3266
2 in this area
71 Total Sales
Map
Source: Midwest Real Estate Data (MRED)
MLS Number: 12073226
APN: 16-15-302-014
- 2670 Priscilla Ave
- 1064 Livingston (Lot 3) Ave
- 2471 Augusta Way
- 1239 Cambridge Ct
- 1194 Oxford Ct
- 2936 Warbler Place
- 0 Highmoor Rd Unit MRD12402785
- 940 Augusta Way Unit 315
- 522 N Central Ave
- 525 Lockard Ln
- 2325 Shady Ln
- 3105 Warbler Place
- 0 Wrendale Ave Unit MRD12160027
- 334 Ashland Ave Unit 103
- 538 Green Bay Rd
- 540 Green Bay Rd
- 2530 Hybernia Dr
- 818 Green Bay Rd
- 2291 Hybernia Dr
- 2102 Grange Ave
