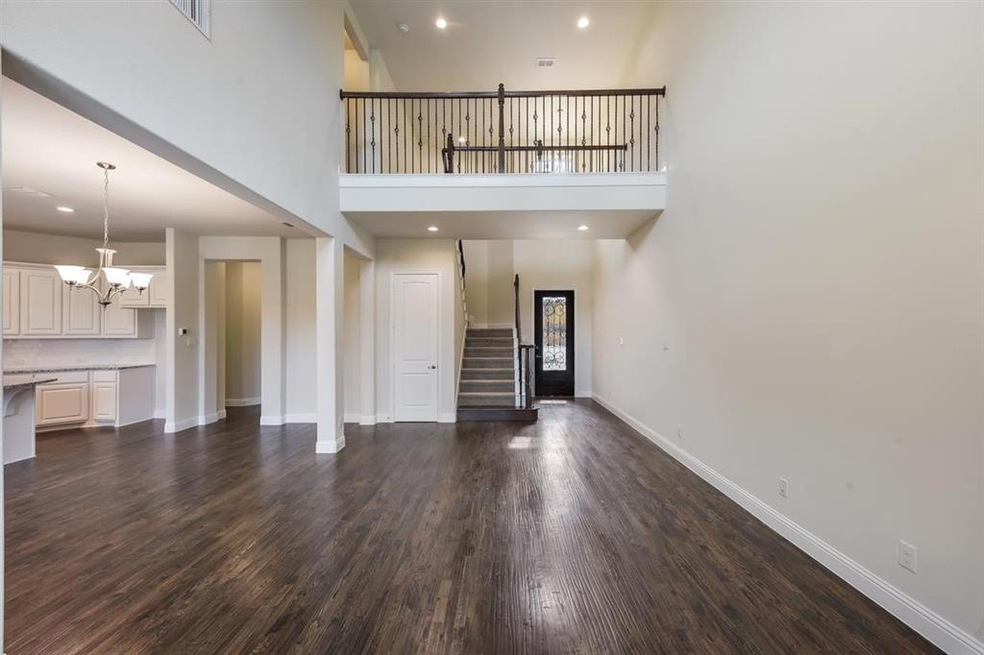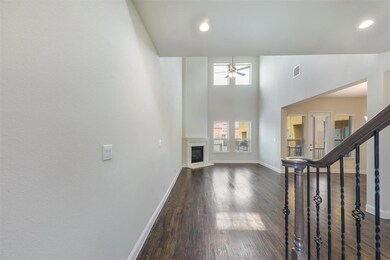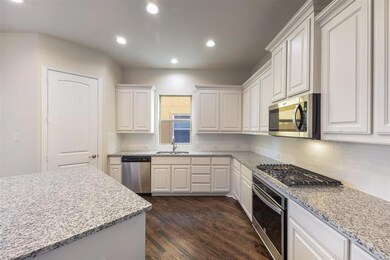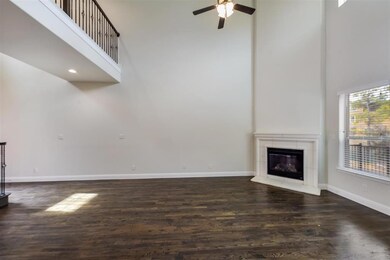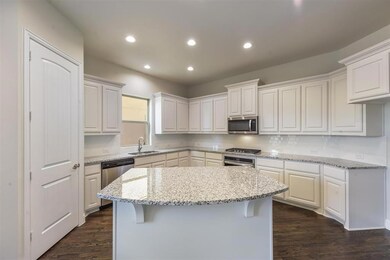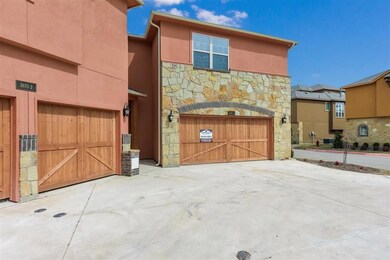
2670 Villa di Lago Dr Unit 1 Grand Prairie, TX 75054
Mira Lagos NeighborhoodEstimated Value: $406,000 - $428,178
Highlights
- Newly Remodeled
- Lake View
- Clubhouse
- Gated Community
- Community Lake
- Adjacent to Greenbelt
About This Home
As of June 2020MLS# 13955652 - Built by Impression Homes - CONST. COMPLETED Mar 04 ~ Beautiful, gated Lakeshore Village... You’ll be surprised by the rm sizes and storage in this low maint town home. We have a guest suite on the first floor that includes a bedrm, double sink vanity and large walk-in shower. The kitchen and family rm are open and feature nailed down, hand scraped wood floors. You will enjoy a large granite island and walk-in pantry with lots of cabinet space! The upstairs master suite will wow you with a spacious bedrm, master closet and luxurious bath. Other than realtors, showings are by appointment. Note that days on mkt inc construction time.
Townhouse Details
Home Type
- Townhome
Est. Annual Taxes
- $7,657
Year Built
- Built in 2018 | Newly Remodeled
Lot Details
- Adjacent to Greenbelt
- Wrought Iron Fence
HOA Fees
- $150 Monthly HOA Fees
Parking
- 2 Car Attached Garage
- Front Facing Garage
- Garage Door Opener
Home Design
- Traditional Architecture
- Mediterranean Architecture
- Brick Exterior Construction
- Slab Foundation
- Composition Roof
- Stone Siding
- Stucco
Interior Spaces
- 2,573 Sq Ft Home
- 2-Story Property
- Vaulted Ceiling
- Ceiling Fan
- Decorative Lighting
- Heatilator
- Gas Log Fireplace
- Window Treatments
- Lake Views
- 12 Inch+ Attic Insulation
- Home Security System
Kitchen
- Electric Oven
- Gas Cooktop
- Microwave
- Plumbed For Ice Maker
- Dishwasher
- Disposal
Flooring
- Wood
- Carpet
- Ceramic Tile
Bedrooms and Bathrooms
- 4 Bedrooms
Laundry
- Full Size Washer or Dryer
- Washer and Electric Dryer Hookup
Eco-Friendly Details
- Energy-Efficient Appliances
- Energy-Efficient HVAC
- Energy-Efficient Insulation
- Energy-Efficient Thermostat
- Mechanical Fresh Air
Outdoor Features
- Balcony
- Covered patio or porch
- Rain Gutters
Schools
- Lakeridge Elementary School
- Permenter Middle School
- Cedarhill High School
Utilities
- Forced Air Zoned Heating and Cooling System
- High Speed Internet
- Cable TV Available
Listing and Financial Details
- Legal Lot and Block 146 / L
Community Details
Overview
- Association fees include full use of facilities, ground maintenance, maintenance structure, management fees
- First Residential HOA, Phone Number (817) 953-2730
- Lakeshore Village Subdivision
- Mandatory home owners association
- Community Lake
- Greenbelt
Amenities
- Clubhouse
Recreation
- Community Pool
Security
- Gated Community
- Carbon Monoxide Detectors
- Fire and Smoke Detector
- Firewall
Ownership History
Purchase Details
Home Financials for this Owner
Home Financials are based on the most recent Mortgage that was taken out on this home.Purchase Details
Home Financials for this Owner
Home Financials are based on the most recent Mortgage that was taken out on this home.Similar Homes in Grand Prairie, TX
Home Values in the Area
Average Home Value in this Area
Purchase History
| Date | Buyer | Sale Price | Title Company |
|---|---|---|---|
| Hamlin Danette | -- | None Available | |
| Impression Homes Llc | -- | None Available |
Mortgage History
| Date | Status | Borrower | Loan Amount |
|---|---|---|---|
| Closed | Bkv Barnett Llc | $0 | |
| Open | Hamlin Danette | $239,920 | |
| Closed | Hamlin Danette | $239,920 | |
| Previous Owner | Impression Homes Llc | $232,834 | |
| Previous Owner | Impression Homes Llc | $20,000 |
Property History
| Date | Event | Price | Change | Sq Ft Price |
|---|---|---|---|---|
| 06/22/2020 06/22/20 | Sold | -- | -- | -- |
| 05/18/2020 05/18/20 | Pending | -- | -- | -- |
| 05/17/2020 05/17/20 | For Sale | $299,900 | 0.0% | $117 / Sq Ft |
| 02/26/2020 02/26/20 | Pending | -- | -- | -- |
| 02/09/2020 02/09/20 | Price Changed | $299,900 | -4.4% | $117 / Sq Ft |
| 01/17/2020 01/17/20 | For Sale | $313,639 | -8.7% | $122 / Sq Ft |
| 03/11/2019 03/11/19 | Off Market | -- | -- | -- |
| 10/17/2018 10/17/18 | For Sale | $343,639 | -- | $134 / Sq Ft |
Tax History Compared to Growth
Tax History
| Year | Tax Paid | Tax Assessment Tax Assessment Total Assessment is a certain percentage of the fair market value that is determined by local assessors to be the total taxable value of land and additions on the property. | Land | Improvement |
|---|---|---|---|---|
| 2023 | $7,657 | $421,880 | $65,000 | $356,880 |
| 2022 | $9,743 | $383,530 | $65,000 | $318,530 |
| 2021 | $7,462 | $296,130 | $40,000 | $256,130 |
| 2020 | $7,268 | $280,260 | $40,000 | $240,260 |
| 2019 | $6,928 | $256,340 | $40,000 | $216,340 |
| 2018 | $142 | $5,000 | $5,000 | $0 |
| 2017 | $142 | $5,000 | $5,000 | $0 |
| 2016 | $142 | $5,000 | $5,000 | $0 |
| 2015 | $143 | $5,000 | $5,000 | $0 |
| 2014 | $143 | $5,000 | $5,000 | $0 |
Agents Affiliated with this Home
-
Ben Caballero

Seller's Agent in 2020
Ben Caballero
HomesUSA.com
(888) 872-6006
77 in this area
30,684 Total Sales
-
Julie Rynell

Buyer's Agent in 2020
Julie Rynell
Ebby Halliday
(469) 254-8000
2 in this area
35 Total Sales
Map
Source: North Texas Real Estate Information Systems (NTREIS)
MLS Number: 13955652
APN: 281235800L1460000
- 2685 Venice Dr Unit 5
- 2665 Venice Dr Unit 4
- 2660 Venice Dr Unit 5
- 7321 Concha Dr
- 2624 La Cala Dr
- 7247 Sauvignon Way
- 7238 Calistoga Ln
- 2748 Explorador
- 2627 Saint Helena Ln
- 7234 Merlot Place
- 7314 Concha Dr
- 2621 Saint Helena Ln
- 7232 Merlot Place
- 2619 Saint Helena Ln
- 2617 Saint Helena Ln
- 2613 Saint Helena Ln
- 2617 Chablis Dr
- 2613 Chablis Dr
- 2616 Shiraz Rd
- 2828 Mariposa Dr
- 2670 Villa di Lago Dr Unit 2
- 2670 Villa di Lago Dr Unit 1
- 2670 Villa di Lago Dr Unit 5
- 2670 Villa di Lago Dr Unit 4
- 2670 Villa di Lago Dr Unit 3
- 2660 Villa di Lago Dr Unit 5
- 2660 Villa di Lago Dr Unit 3
- 2660 Villa di Lago Dr Unit 1
- 2660 Villa di Lago Dr Unit 2
- 2660 Villa di Lago Dr Unit 4
- 2675 Villa di Lago Unit 6
- 2675 Villa di Lago Unit 5
- 2675 Villa di Lago Unit 2
- 2675 Villa di Lago Unit 1
- 2675 Villa di Lago Unit 3
- 2675 Villa di Lago Unit 4
- 2675 Villa di Lago
- 2665 Villa di Lago Unit 4
- 2665 Villa di Lago Unit 6
- 2665 Villa di Lago Unit 2
