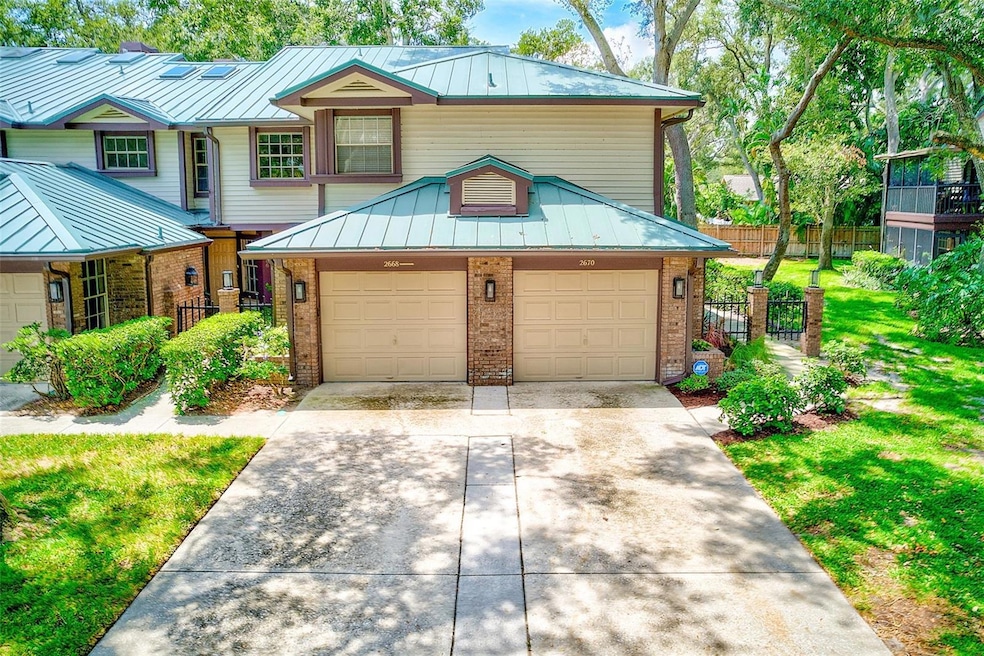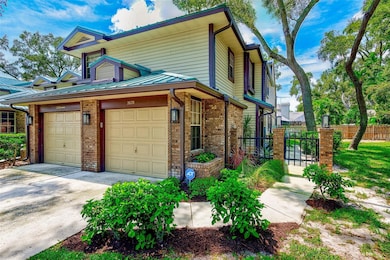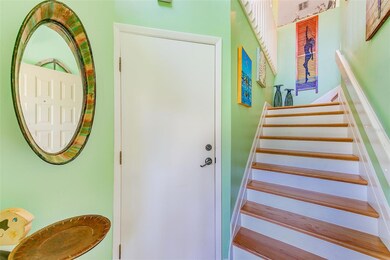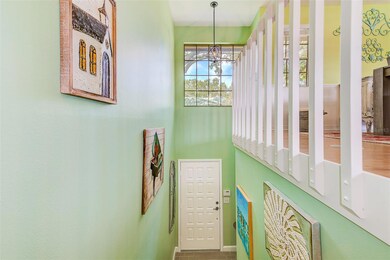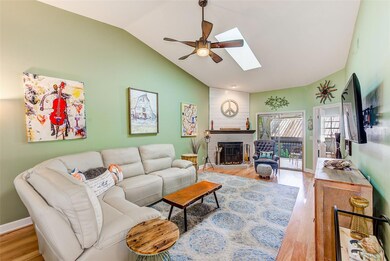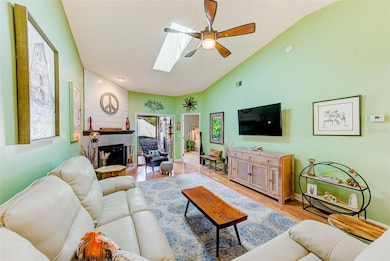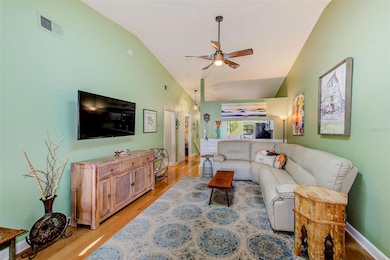2670 Walnut Dr Unit 2670 Palm Harbor, FL 34683
Estimated payment $2,761/month
Highlights
- Above Ground Spa
- Wood Flooring
- Stone Countertops
- Cathedral Ceiling
- Main Floor Primary Bedroom
- Enclosed Patio or Porch
About This Home
Welcome to Laurel Oaks, a picturesque, tree-lined community just steps from the Pinellas Trail and the Dunedin Causeway, where waterfront sunsets, live music, and local dining are part of everyday life. This tastefully updated 2-bedroom, 2-bath condo offers the perfect blend of style, comfort, and convenience. Step inside through your private first-floor entrance and discover a spacious open floor plan with soaring vaulted ceilings, fans, and skylights that fill the home with natural light. The living and family rooms are centered around a cozy wood-burning fireplace and open seamlessly to a screened balcony, recently updated with new screens and railings, perfect for enjoying morning coffee or evening breezes. The kitchen is a tastefully updated, featuring granite countertops, stainless steel appliances, tile backsplash, double-door pantry, track lighting, and cabinet pull-out drawers for easy storage. Beautiful wood floors flow throughout, including the stairway, giving the home warmth and character. Retreat to the expanded primary suite with a walk-in closet and a spa-like bathroom boasting a gorgeous tiled shower and updated flooring. The second bathroom has also been tastefully refreshed. Laundry is conveniently located inside the unit. Additional updates include a Ring doorbell, security system, and new community metal roofs with skylights installed in 2024. Your private under-building one car garage, with an additional tandem driveway makes parking a breeze. Laurel Oaks is a very pet-friendly community, making it a wonderful place to call home. With its unbeatable location and stylish upgrades, this condo delivers exceptional value. Fall in love with your new home, schedule your private showing today!
Listing Agent
CHARLES RUTENBERG REALTY INC Brokerage Phone: 866-580-6402 License #3337256 Listed on: 09/02/2025

Property Details
Home Type
- Condominium
Est. Annual Taxes
- $2,090
Year Built
- Built in 1988
Lot Details
- East Facing Home
- Fenced
- Irrigation Equipment
HOA Fees
- $847 Monthly HOA Fees
Parking
- 1 Car Attached Garage
- Garage Door Opener
- Driveway
Home Design
- Entry on the 2nd floor
- Brick Exterior Construction
- Slab Foundation
- Metal Roof
- Vinyl Siding
Interior Spaces
- 1,415 Sq Ft Home
- 2-Story Property
- Cathedral Ceiling
- Ceiling Fan
- Skylights
- Wood Burning Fireplace
- Living Room
- Security System Owned
- Laundry in unit
Kitchen
- Range
- Microwave
- Dishwasher
- Stone Countertops
- Disposal
Flooring
- Wood
- Tile
Bedrooms and Bathrooms
- 2 Bedrooms
- Primary Bedroom on Main
- En-Suite Bathroom
- Walk-In Closet
- 2 Full Bathrooms
Outdoor Features
- Above Ground Spa
- Balcony
- Enclosed Patio or Porch
- Exterior Lighting
- Rain Gutters
Schools
- San Jose Elementary School
- Palm Harbor Middle School
- Dunedin High School
Utilities
- Central Heating and Cooling System
- Thermostat
- Electric Water Heater
- Cable TV Available
Listing and Financial Details
- Visit Down Payment Resource Website
- Assessor Parcel Number 14-28-15-50458-000-1206
Community Details
Overview
- Association fees include cable TV, pool, insurance, internet, maintenance structure, ground maintenance, maintenance, management, pest control, recreational facilities, sewer, trash, water
- Resource Property Management / Fay Suber Association, Phone Number (727) 796-5900
- Visit Association Website
- Laurel Oaks At Country Woods Condo Subdivision
- Association Owns Recreation Facilities
- The community has rules related to deed restrictions, no truck, recreational vehicles, or motorcycle parking
Recreation
- Tennis Courts
- Community Pool
- Community Spa
Pet Policy
- Pets up to 100 lbs
- 2 Pets Allowed
Map
Home Values in the Area
Average Home Value in this Area
Property History
| Date | Event | Price | List to Sale | Price per Sq Ft |
|---|---|---|---|---|
| 09/02/2025 09/02/25 | For Sale | $330,000 | -- | $233 / Sq Ft |
Source: Stellar MLS
MLS Number: TB8422826
- 2692 Walnut Dr Unit 1004
- 1471 Mahogany Ln Unit 1706
- 1484 Buckeye Ln Unit 2004
- 1460 Mahogany Ln
- 2670 Sequoia Terrace
- 1486 Mahogany Ln Unit 703
- 2663 Sequoia Terrace Unit 2663
- 2665 Sequoia Terrace Unit 306
- 2760 Beagle Path Way
- 1440 Wetherington Way
- 1551 Mcauliffe Ln
- 2732 Resnik Cir E
- 2800 Resnik Cir W
- 2748 Resnik Cir E
- 2830 Resnik Cir W
- 1599 Mcauliffe Ln
- 1296 Weybridge Ln
- 2686 Scobee Dr
- 1310 Fairway Dr
- 2796 Challenger Dr
- 2670 Resnik Cir W
- 2772 Challenger Dr
- 819 County Road 1
- 940 Cortland Way
- 2700 Bayshore Blvd Unit 5301
- 2700 Bayshore Blvd Unit 11-105
- 2700 Bayshore Blvd Unit 1302
- 2700 Bayshore Blvd Unit 9106
- 2700 Bayshore Blvd Unit 3312
- 2700 Bayshore Blvd
- 621 Baywood Dr N
- 444 N Paula Dr N
- 572 Baywood Dr N
- 464 Paula Dr N Unit 323
- 464 N Paula Dr Unit 106
- 455 Alt 19 S Unit L200
- 455 Alt 19 S Unit N238
- 2600 Paula Dr N Unit 9 / 10
- 455 Alt 19 S Unit 140
- 433 Paula Dr S Unit 43
