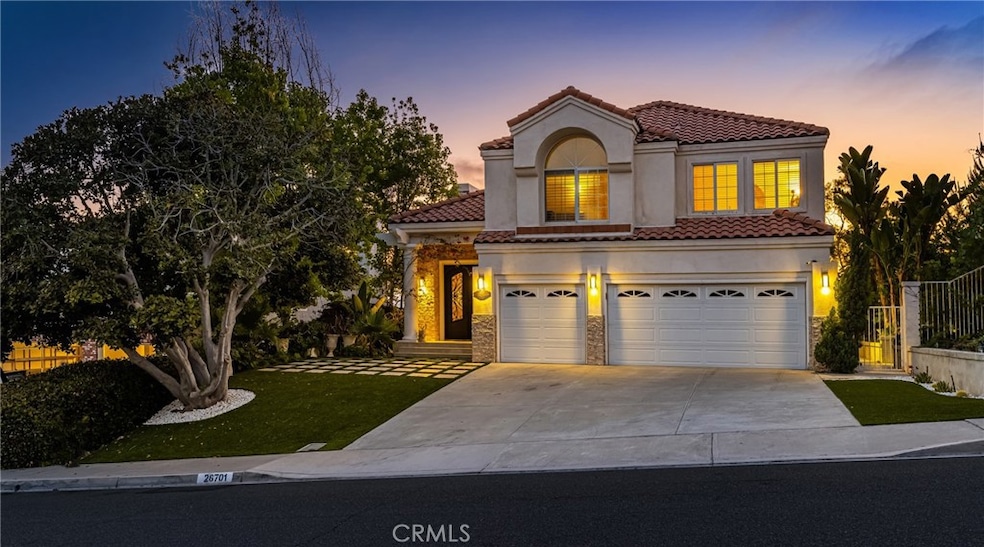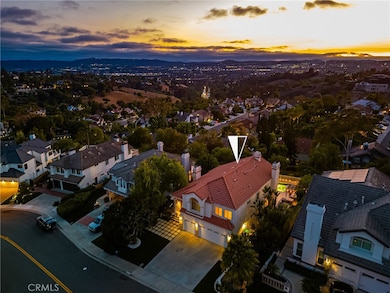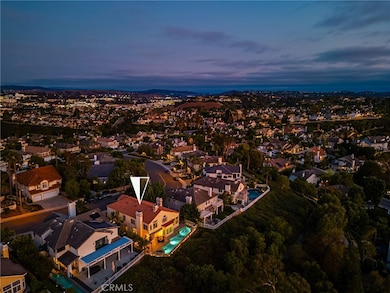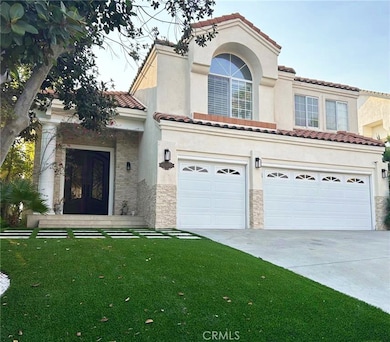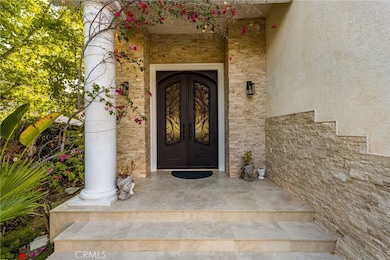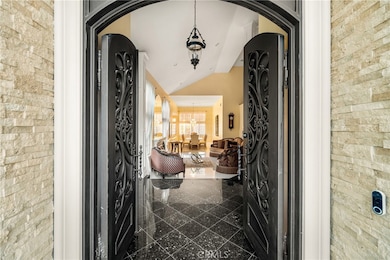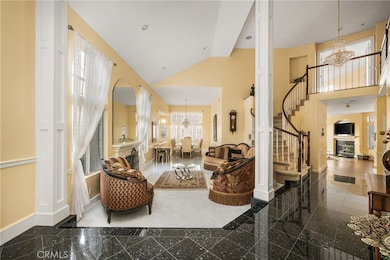26701 Laurel Crest Dr Laguna Hills, CA 92653
Nellie Gail NeighborhoodEstimated payment $12,546/month
Highlights
- Private Pool
- Primary Bedroom Suite
- Fireplace in Primary Bedroom
- Valencia Elementary Rated A
- Panoramic View
- Vaulted Ceiling
About This Home
VIEW! .. .. .. VIEW! .. .. .. VIEW! .. .. .. Welcome to Moulton Ranch, a prestigious community known for its top-rated schools and prime location. Perched to capture unobstructed, PANORAMIC CITY LIGHT VIEWS, this beautifully upgraded residence offers the perfect blend of luxury, comfort, and functionality .. .. .. .. Step through the front door into a bright and expansive living room featuring soaring vaulted ceilings and custom marble-like tile flooring, setting the tone for the elegance that flows throughout the home. The adjoining formal dining room is ideal for hosting memorable dinners and celebrations.. .. .. .. The thoughtfully designed layout includes a MAIN FLOOR BEDROOM AND FULL BATH, updated with sleek, modern finishes—perfect for guests, in-laws, or a private office space .. .. .. .. Designed for everyday living and effortless entertaining, the spacious family room showcases warm wood flooring, a cozy fireplace, and opens directly to the resort-style backyard. The chef-inspired kitchen boasts granite countertops, contemporary European-style cabinetry, a walk-in pantry, stainless steel appliances and a breakfast nook .. .. .. .. Upstairs, retreat to the luxurious primary suite where you can soak in BREATHTAKING CITY LIGHT VIEWS by the double-sided fireplace, relax on rich wood floors, and enjoy a spa-like bath featuring dual granite vanities and a roman soaking tub with a view that goes on forever .. .. .. .. Wood flooring throughout the second level .. .. .. Inside Laundry Room with a laundry chute .. .. .. .. Step outside to your private backyard oasis, complete with a lap pool and spa, built-in BBQ, and custom hardscaping with designer tilework and incredible views that stretch for miles .. .. .. .. Located just minutes from fine dining, upscale shopping, top entertainment, scenic nature trails, and more, this home places you at the center of everything while offering the privacy and serenity of an elevated view lot.. .. .. This is more than a home—it's a lifestyle
Listing Agent
Associated Realtors Brokerage Email: FrankAgahi@yahoo.com License #00846805 Listed on: 09/26/2025

Home Details
Home Type
- Single Family
Est. Annual Taxes
- $12,771
Year Built
- Built in 1990
Lot Details
- 7,475 Sq Ft Lot
- Landscaped
- Private Yard
- Back and Front Yard
HOA Fees
- $150 Monthly HOA Fees
Parking
- 3 Car Attached Garage
Property Views
- Panoramic
- City Lights
- Woods
- Canyon
- Hills
- Neighborhood
Home Design
- Entry on the 1st floor
- Planned Development
Interior Spaces
- 3,221 Sq Ft Home
- 2-Story Property
- Vaulted Ceiling
- Formal Entry
- Family Room with Fireplace
- Living Room
Kitchen
- Breakfast Area or Nook
- Walk-In Pantry
Bedrooms and Bathrooms
- 5 Bedrooms | 1 Main Level Bedroom
- Fireplace in Primary Bedroom
- Primary Bedroom Suite
- Walk-In Closet
- Soaking Tub
Laundry
- Laundry Room
- Laundry Chute
Pool
- Private Pool
- Spa
Additional Features
- Exterior Lighting
- Urban Location
- Forced Air Heating and Cooling System
Listing and Financial Details
- Tax Lot 19
- Tax Tract Number 13189
- Assessor Parcel Number 62762208
- $21 per year additional tax assessments
Community Details
Overview
- Mriii Association, Phone Number (949) 450-0202
- Moulton Ranch HOA
- Brock Collection Subdivision
Amenities
- Community Barbecue Grill
Recreation
- Community Pool
- Community Spa
- Park
- Bike Trail
Map
Home Values in the Area
Average Home Value in this Area
Tax History
| Year | Tax Paid | Tax Assessment Tax Assessment Total Assessment is a certain percentage of the fair market value that is determined by local assessors to be the total taxable value of land and additions on the property. | Land | Improvement |
|---|---|---|---|---|
| 2025 | $12,771 | $1,265,035 | $916,591 | $348,444 |
| 2024 | $12,771 | $1,240,231 | $898,619 | $341,612 |
| 2023 | $12,470 | $1,215,913 | $880,999 | $334,914 |
| 2022 | $12,248 | $1,192,072 | $863,724 | $328,348 |
| 2021 | $12,005 | $1,168,699 | $846,789 | $321,910 |
| 2020 | $11,898 | $1,156,716 | $838,106 | $318,610 |
| 2019 | $11,660 | $1,134,036 | $821,673 | $312,363 |
| 2018 | $11,442 | $1,111,800 | $805,561 | $306,239 |
| 2017 | $11,215 | $1,090,000 | $789,765 | $300,235 |
| 2016 | $9,909 | $959,845 | $625,644 | $334,201 |
| 2015 | $9,790 | $945,428 | $616,247 | $329,181 |
| 2014 | $9,579 | $926,909 | $604,176 | $322,733 |
Property History
| Date | Event | Price | List to Sale | Price per Sq Ft | Prior Sale |
|---|---|---|---|---|---|
| 10/17/2025 10/17/25 | Price Changed | $2,150,000 | -4.4% | $667 / Sq Ft | |
| 09/26/2025 09/26/25 | For Sale | $2,249,000 | +106.3% | $698 / Sq Ft | |
| 08/29/2016 08/29/16 | Sold | $1,090,000 | -2.7% | $338 / Sq Ft | View Prior Sale |
| 06/01/2016 06/01/16 | Price Changed | $1,119,900 | -0.8% | $348 / Sq Ft | |
| 05/28/2016 05/28/16 | Price Changed | $1,129,000 | -0.1% | $351 / Sq Ft | |
| 05/05/2016 05/05/16 | Price Changed | $1,129,900 | -1.7% | $351 / Sq Ft | |
| 03/21/2016 03/21/16 | For Sale | $1,150,000 | 0.0% | $357 / Sq Ft | |
| 03/08/2016 03/08/16 | Pending | -- | -- | -- | |
| 03/01/2016 03/01/16 | For Sale | $1,150,000 | -- | $357 / Sq Ft |
Purchase History
| Date | Type | Sale Price | Title Company |
|---|---|---|---|
| Grant Deed | $1,090,000 | Fntg | |
| Interfamily Deed Transfer | -- | Accommodation | |
| Grant Deed | $768,000 | Fidelity National Title Co | |
| Interfamily Deed Transfer | -- | Accommodation | |
| Grant Deed | -- | None Available | |
| Interfamily Deed Transfer | -- | None Available | |
| Interfamily Deed Transfer | -- | None Available | |
| Interfamily Deed Transfer | -- | Accommodation | |
| Interfamily Deed Transfer | -- | Ticor Title San Bernardino | |
| Interfamily Deed Transfer | -- | Equity Title Company | |
| Interfamily Deed Transfer | -- | -- | |
| Grant Deed | $460,000 | Chicago Title Co |
Mortgage History
| Date | Status | Loan Amount | Loan Type |
|---|---|---|---|
| Open | $817,500 | New Conventional | |
| Previous Owner | $499,200 | Purchase Money Mortgage | |
| Previous Owner | $1,000,000 | Fannie Mae Freddie Mac | |
| Previous Owner | $500,000 | No Value Available | |
| Previous Owner | $368,000 | No Value Available |
Source: California Regional Multiple Listing Service (CRMLS)
MLS Number: OC25223999
APN: 627-622-08
- 25652 Nottingham Ct
- 25596 Harrington Ct
- 26821 Moore Oaks Rd
- 25712 Wood Brook Rd
- 25721 Maple View Dr
- 26742 Bridlewood Dr
- 25651 Rolling Hills Rd
- 27041 Ironwood Dr
- 26481 La Scala
- 25512 Saddle Rock Place
- 27088 Ironwood Dr
- 27153 Woodbluff Rd
- 26195 Oroville Place
- 25782 Highplains Terrace
- 25472 Nellie Gail Rd
- 27101 Shenandoah Dr
- 26501 Silver Saddle Ln
- 25761 Highplains Terrace
- 26012 Horseshoe Cir
- 26622 Stetson Place
- 25712 Wood Brook Rd
- 25851 Cordova Unit 38
- 26421 Broken Bit Ln
- 26642 Madrona
- 26022 Terra Bella Ave
- 26606 La Roda
- 26600 Oso Pkwy
- 26033 Getty Dr
- 27260 Los Altos
- 26061 Via Viento
- 25912 Via Viento Unit 1
- 27930 Cabot Rd
- 26033 Cape Dr
- 27585 Rosebud Way
- 27960 Cabot Rd
- 25186 Via Las Palmas
- 26492 Las Palmas Unit 6
- 25271 Via Acapulco
- 24455 Via Pansa Viaduct
- 27242 Cordero Ln
