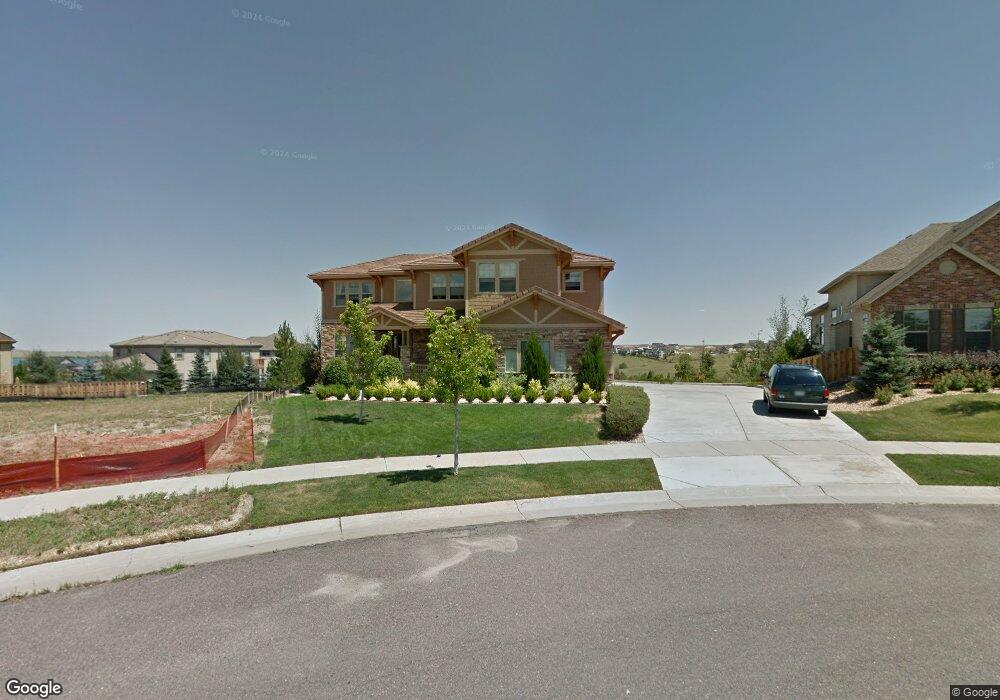26706 E Peakview Dr Aurora, CO 80016
Southeast Aurora NeighborhoodEstimated Value: $1,065,000 - $1,174,000
5
Beds
6
Baths
5,873
Sq Ft
$192/Sq Ft
Est. Value
About This Home
This home is located at 26706 E Peakview Dr, Aurora, CO 80016 and is currently estimated at $1,128,865, approximately $192 per square foot. 26706 E Peakview Dr is a home located in Arapahoe County with nearby schools including Pine Ridge Elementary School, Infinity Middle School, and Cherokee Trail High School.
Ownership History
Date
Name
Owned For
Owner Type
Purchase Details
Closed on
Oct 5, 2021
Sold by
Grewal Omarjeet and Grewal Jaswant
Bought by
Zhou Jianhua and Chen Jenny
Current Estimated Value
Home Financials for this Owner
Home Financials are based on the most recent Mortgage that was taken out on this home.
Original Mortgage
$548,000
Outstanding Balance
$496,460
Interest Rate
2.8%
Mortgage Type
New Conventional
Estimated Equity
$632,405
Purchase Details
Closed on
Mar 7, 2018
Sold by
Lsf9 Master Participation Trust
Bought by
Grewal Omarjeet and Grewal Jaswant
Home Financials for this Owner
Home Financials are based on the most recent Mortgage that was taken out on this home.
Original Mortgage
$500,000
Interest Rate
4.43%
Mortgage Type
New Conventional
Purchase Details
Closed on
Jul 15, 2016
Sold by
Franklin Michael E and Franklin Marilyn
Bought by
Lsf9 Master Participation Trust
Purchase Details
Closed on
Feb 14, 2014
Sold by
Franklin Michael E and Franklin Marilyn
Bought by
Karamouzis Bank & Trust
Purchase Details
Closed on
Sep 20, 2007
Sold by
Toll Co Lp
Bought by
Franklin Michael E and Franklin Marilyn
Home Financials for this Owner
Home Financials are based on the most recent Mortgage that was taken out on this home.
Original Mortgage
$648,165
Interest Rate
6.48%
Mortgage Type
Purchase Money Mortgage
Create a Home Valuation Report for This Property
The Home Valuation Report is an in-depth analysis detailing your home's value as well as a comparison with similar homes in the area
Home Values in the Area
Average Home Value in this Area
Purchase History
| Date | Buyer | Sale Price | Title Company |
|---|---|---|---|
| Zhou Jianhua | $1,074,989 | Land Title Guarantee Company | |
| Grewal Omarjeet | $765,000 | None Available | |
| Lsf9 Master Participation Trust | -- | None Available | |
| Karamouzis Bank & Trust | -- | None Available | |
| Franklin Michael E | $762,548 | None Available |
Source: Public Records
Mortgage History
| Date | Status | Borrower | Loan Amount |
|---|---|---|---|
| Open | Zhou Jianhua | $548,000 | |
| Previous Owner | Grewal Omarjeet | $500,000 | |
| Previous Owner | Franklin Michael E | $648,165 |
Source: Public Records
Tax History
| Year | Tax Paid | Tax Assessment Tax Assessment Total Assessment is a certain percentage of the fair market value that is determined by local assessors to be the total taxable value of land and additions on the property. | Land | Improvement |
|---|---|---|---|---|
| 2025 | $10,121 | $69,250 | -- | -- |
| 2024 | $9,003 | $73,097 | -- | -- |
| 2023 | $9,003 | $73,097 | $0 | $0 |
| 2022 | $7,289 | $57,310 | $0 | $0 |
| 2021 | $7,308 | $57,310 | $0 | $0 |
| 2020 | $6,881 | $0 | $0 | $0 |
| 2019 | $6,739 | $55,977 | $0 | $0 |
| 2018 | $7,103 | $56,448 | $0 | $0 |
| 2017 | $7,367 | $56,448 | $0 | $0 |
| 2016 | $7,165 | $55,330 | $0 | $0 |
| 2015 | $6,957 | $55,330 | $0 | $0 |
| 2014 | -- | $45,802 | $0 | $0 |
| 2013 | -- | $50,580 | $0 | $0 |
Source: Public Records
Map
Nearby Homes
- 6450 S Riverwood Ct
- 26633 E Peakview Place
- 6189 S Oak Hill Way
- 6477 S Oak Hill Cir
- 6468 S Oak Hill Cir
- 6835 S Robertsdale Way
- 26923 E Ottawa Place
- 26962 E Ottawa Place
- 27841 E Lakeview Dr
- 27560 E Lakeview Dr
- 6689 S Vandriver Way
- 6236 S Millbrook Way
- 6525 S Newcastle Way
- 27600 E Lakeview Dr
- 6608 S White Crow Ct
- 6915 S Titus St
- 6638 S White Crow Ct
- 6563 S Little River Way
- 6843 S Vandriver Ct
- 6742 S Waterloo Ct
- 26696 E Peakview Dr
- 26726 E Peakview Dr
- 26851 E Arbor Dr
- 6425 S Riverwood Ct
- 26746 E Peakview Dr
- 26676 E Peakview Dr
- 26861 E Arbor Dr
- 6435 S Riverwood Ct
- 26841 E Arbor Dr
- 26725 E Peakview Dr
- 6445 S Riverwood Ct
- 6410 S Riverwood Ct
- 26871 E Arbor Dr
- 6410 S Riverwood Ct
- 6400 S Riverwood Ct
- 26766 E Peakview Dr
- 26745 E Peakview Dr
- 6420 S Riverwood Ct
- 6430 S Riverwood Ct
- 26655 E Peakview Dr
Your Personal Tour Guide
Ask me questions while you tour the home.
