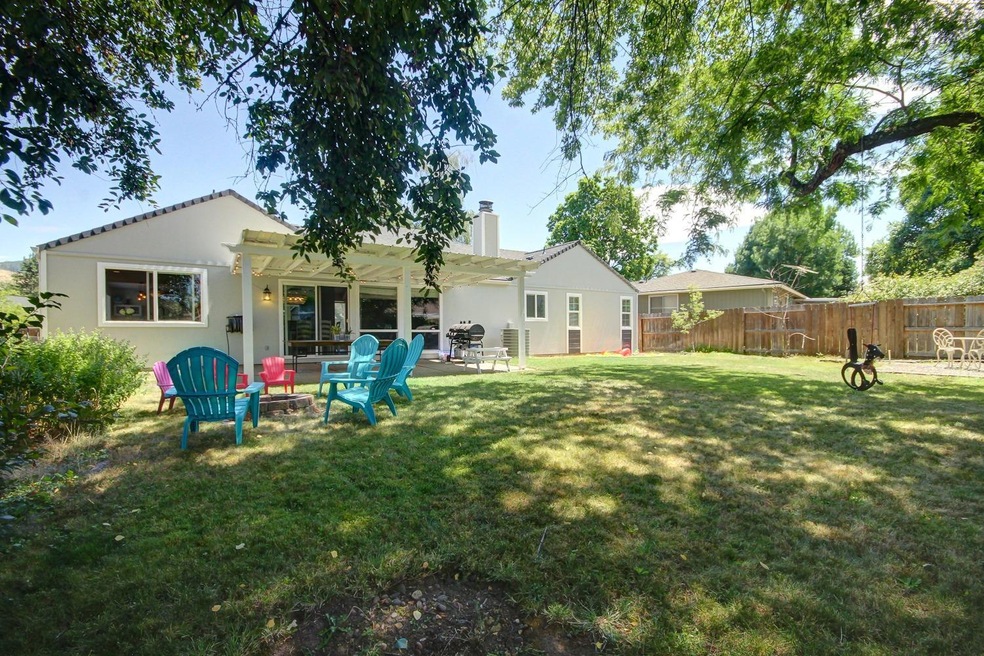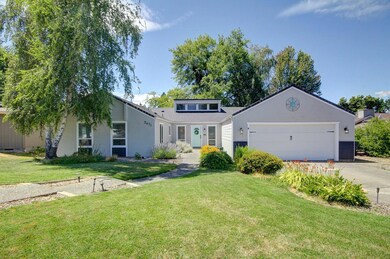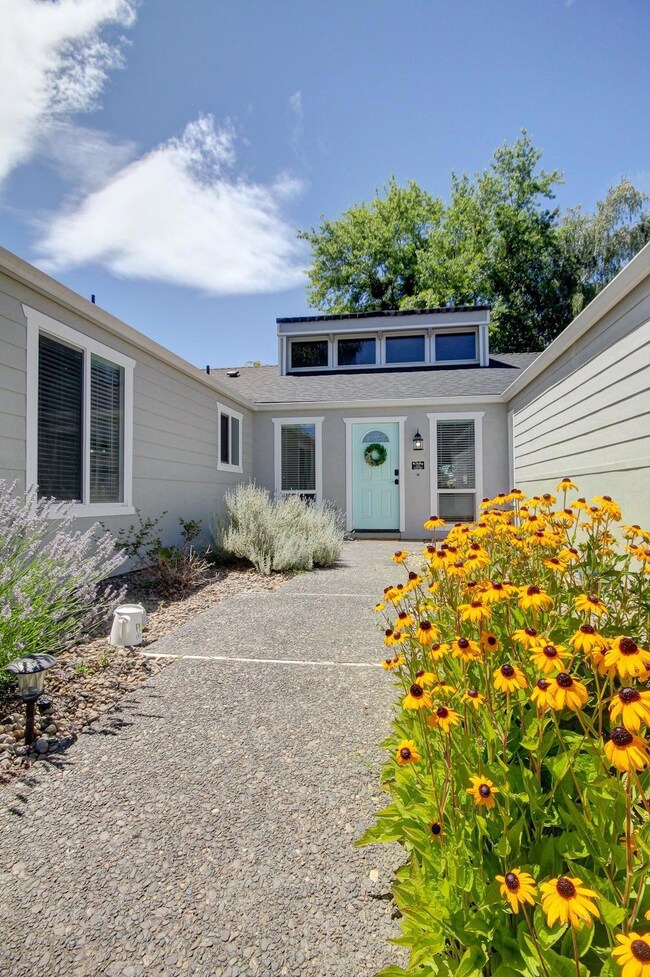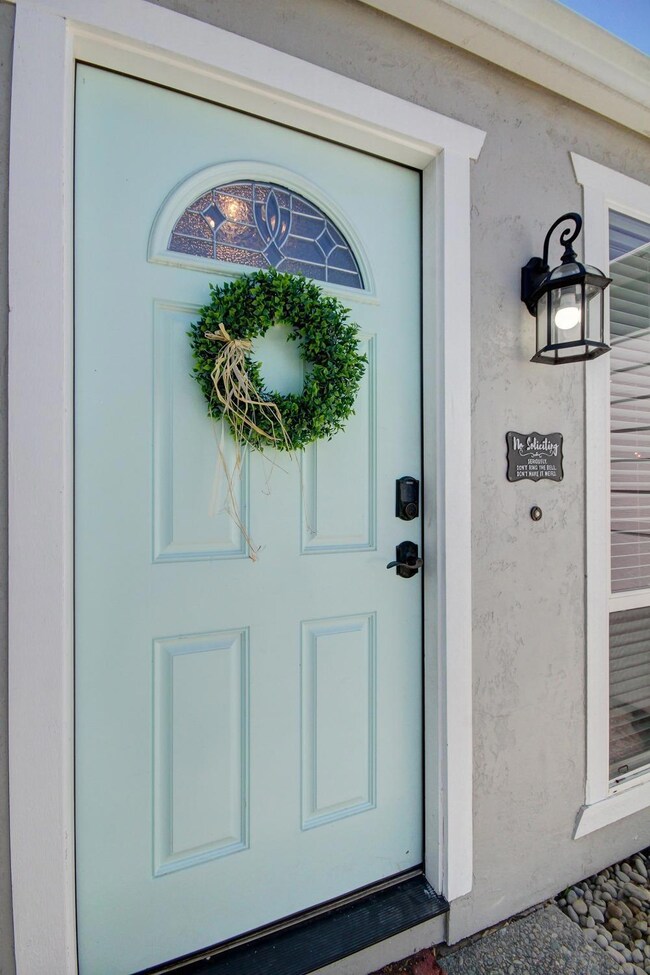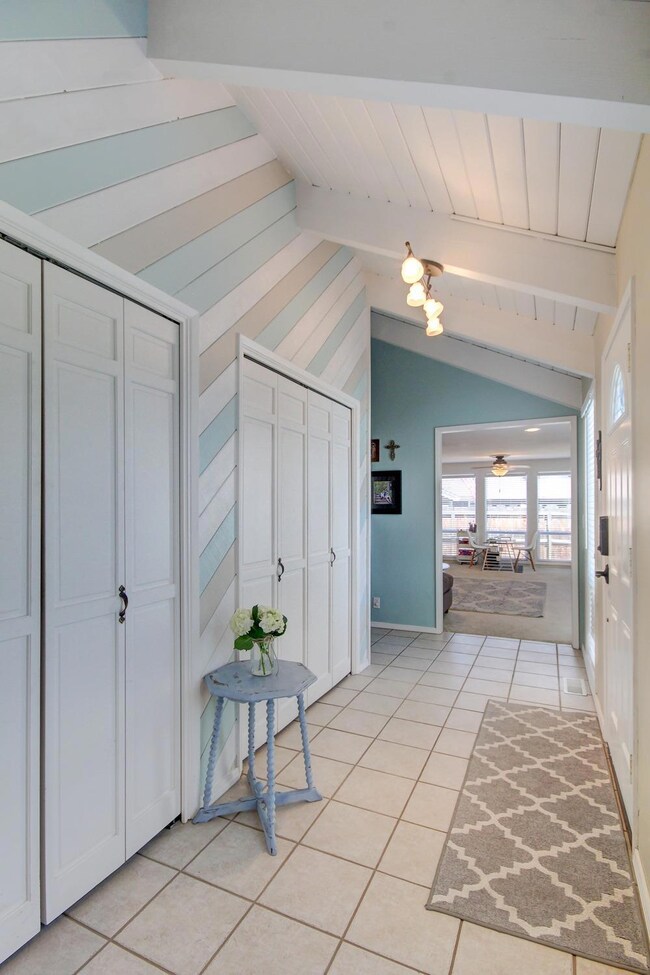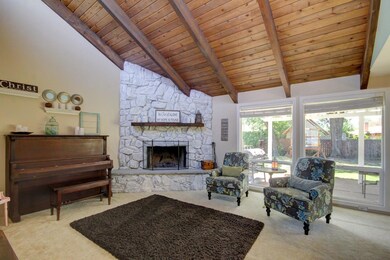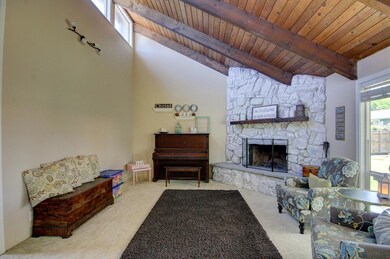
2671 Aldersgate Rd Unit 1 Medford, OR 97504
Cedar Hills NeighborhoodHighlights
- RV Access or Parking
- Territorial View
- Wood Flooring
- Contemporary Architecture
- Vaulted Ceiling
- <<doubleOvenToken>>
About This Home
As of July 2025This is the home you've been looking for! Completely updated in 2018 to a gorgeous contemporary style that is sophisticated and functional. New paint inside and out, new garage door, new hardware and lighting, and a bright, new guest bathroom including new tile floors and tile tub surround complete with upgraded slide bar shower fixture! You will love all the attention to detail in this home from the keyless entry to vaulted wood ceilings to a sliding barn door to white-washed fireplace and more! Outside enjoy a large backyard with plenty of shade from the mature trees. Entertain your guests on the oversized patio, while the kids play in the backyard clubhouse. Producing blueberries, strawberries and pears on the property as well! Truly a must-see; schedule your showing today!
Last Agent to Sell the Property
Patrick Gordon
eXp Realty, LLC License #201204140 Listed on: 07/18/2019
Home Details
Home Type
- Single Family
Est. Annual Taxes
- $3,230
Year Built
- Built in 1978
Lot Details
- 9,148 Sq Ft Lot
- Fenced
- Level Lot
- Property is zoned SFR-4, SFR-4
Parking
- 2 Car Attached Garage
- Driveway
- RV Access or Parking
Home Design
- Contemporary Architecture
- Frame Construction
- Composition Roof
- Concrete Perimeter Foundation
Interior Spaces
- 1,990 Sq Ft Home
- 1-Story Property
- Vaulted Ceiling
- Ceiling Fan
- Wood Burning Fireplace
- Double Pane Windows
- Vinyl Clad Windows
- Territorial Views
Kitchen
- <<doubleOvenToken>>
- Range<<rangeHoodToken>>
- <<microwave>>
- Dishwasher
- Disposal
Flooring
- Wood
- Carpet
- Tile
Bedrooms and Bathrooms
- 4 Bedrooms
- Walk-In Closet
- 2 Full Bathrooms
Laundry
- Dryer
- Washer
Home Security
- Carbon Monoxide Detectors
- Fire and Smoke Detector
Outdoor Features
- Patio
Schools
- Abraham Lincoln Elementary School
- Hedrick Middle School
- North Medford High School
Utilities
- Forced Air Heating and Cooling System
- Heating System Uses Wood
- Heat Pump System
- Water Heater
Listing and Financial Details
- Exclusions: chandelier in girls' room
- Assessor Parcel Number 10570754
Ownership History
Purchase Details
Home Financials for this Owner
Home Financials are based on the most recent Mortgage that was taken out on this home.Purchase Details
Home Financials for this Owner
Home Financials are based on the most recent Mortgage that was taken out on this home.Purchase Details
Home Financials for this Owner
Home Financials are based on the most recent Mortgage that was taken out on this home.Purchase Details
Home Financials for this Owner
Home Financials are based on the most recent Mortgage that was taken out on this home.Purchase Details
Purchase Details
Home Financials for this Owner
Home Financials are based on the most recent Mortgage that was taken out on this home.Purchase Details
Purchase Details
Home Financials for this Owner
Home Financials are based on the most recent Mortgage that was taken out on this home.Similar Homes in Medford, OR
Home Values in the Area
Average Home Value in this Area
Purchase History
| Date | Type | Sale Price | Title Company |
|---|---|---|---|
| Warranty Deed | $465,500 | First American | |
| Warranty Deed | $358,000 | First American | |
| Warranty Deed | $241,750 | First American | |
| Special Warranty Deed | $178,000 | None Available | |
| Trustee Deed | $171,874 | None Available | |
| Warranty Deed | $179,900 | Amerititle | |
| Interfamily Deed Transfer | -- | Amerititle | |
| Warranty Deed | $165,000 | Amerititle |
Mortgage History
| Date | Status | Loan Amount | Loan Type |
|---|---|---|---|
| Open | $418,950 | New Conventional | |
| Previous Owner | $230,400 | New Conventional | |
| Previous Owner | $201,500 | New Conventional | |
| Previous Owner | $173,487 | FHA | |
| Previous Owner | $161,054 | New Conventional | |
| Previous Owner | $87,870 | Credit Line Revolving | |
| Previous Owner | $171,374 | Fannie Mae Freddie Mac | |
| Previous Owner | $172,076 | Unknown | |
| Previous Owner | $60,614 | Credit Line Revolving | |
| Previous Owner | $170,900 | Balloon | |
| Previous Owner | $148,500 | No Value Available |
Property History
| Date | Event | Price | Change | Sq Ft Price |
|---|---|---|---|---|
| 07/11/2025 07/11/25 | Sold | $472,500 | -0.3% | $237 / Sq Ft |
| 06/13/2025 06/13/25 | Pending | -- | -- | -- |
| 06/06/2025 06/06/25 | Price Changed | $474,000 | -1.0% | $238 / Sq Ft |
| 05/19/2025 05/19/25 | For Sale | $479,000 | 0.0% | $241 / Sq Ft |
| 05/07/2025 05/07/25 | Pending | -- | -- | -- |
| 04/30/2025 04/30/25 | For Sale | $479,000 | +2.9% | $241 / Sq Ft |
| 08/09/2021 08/09/21 | Sold | $465,500 | 0.0% | $234 / Sq Ft |
| 06/29/2021 06/29/21 | Pending | -- | -- | -- |
| 05/26/2021 05/26/21 | For Sale | $465,500 | +30.0% | $234 / Sq Ft |
| 09/30/2019 09/30/19 | Sold | $358,000 | -5.8% | $180 / Sq Ft |
| 09/20/2019 09/20/19 | Pending | -- | -- | -- |
| 07/18/2019 07/18/19 | For Sale | $379,900 | +57.1% | $191 / Sq Ft |
| 08/29/2014 08/29/14 | Sold | $241,750 | -3.3% | $121 / Sq Ft |
| 07/25/2014 07/25/14 | Pending | -- | -- | -- |
| 07/10/2014 07/10/14 | For Sale | $249,900 | +40.4% | $126 / Sq Ft |
| 04/10/2012 04/10/12 | Sold | $178,000 | +4.8% | $89 / Sq Ft |
| 02/15/2012 02/15/12 | Pending | -- | -- | -- |
| 11/18/2011 11/18/11 | For Sale | $169,900 | -- | $85 / Sq Ft |
Tax History Compared to Growth
Tax History
| Year | Tax Paid | Tax Assessment Tax Assessment Total Assessment is a certain percentage of the fair market value that is determined by local assessors to be the total taxable value of land and additions on the property. | Land | Improvement |
|---|---|---|---|---|
| 2025 | $3,765 | $259,610 | $83,430 | $176,180 |
| 2024 | $3,765 | $252,050 | $81,000 | $171,050 |
| 2023 | $3,650 | $244,710 | $78,640 | $166,070 |
| 2022 | $3,561 | $244,710 | $78,640 | $166,070 |
| 2021 | $3,469 | $237,590 | $76,350 | $161,240 |
| 2020 | $3,395 | $230,670 | $74,130 | $156,540 |
| 2019 | $3,315 | $217,440 | $69,870 | $147,570 |
| 2018 | $3,230 | $211,110 | $67,830 | $143,280 |
| 2017 | $3,172 | $211,110 | $67,830 | $143,280 |
| 2016 | $3,193 | $199,000 | $63,930 | $135,070 |
| 2015 | $3,069 | $199,000 | $63,930 | $135,070 |
| 2014 | $3,015 | $187,590 | $60,260 | $127,330 |
Agents Affiliated with this Home
-
Michele Fleisher

Seller's Agent in 2025
Michele Fleisher
John L. Scott Medford
(541) 538-8554
1 in this area
107 Total Sales
-
Laura Corallo

Buyer's Agent in 2025
Laura Corallo
RE/MAX
2 in this area
47 Total Sales
-
Jacob Ghena
J
Seller's Agent in 2021
Jacob Ghena
More Realty
(541) 897-9898
1 in this area
154 Total Sales
-
L
Buyer's Agent in 2021
Lindsey Raybourne
eXp Realty, LLC
-
P
Seller's Agent in 2019
Patrick Gordon
eXp Realty, LLC
-
James Spencer
J
Seller's Agent in 2014
James Spencer
Windermere Van Vleet Jacksonville
(541) 821-3360
11 Total Sales
Map
Source: Oregon Datashare
MLS Number: 103004479
APN: 10570754
- 2757 Rosewood St
- 2738 Stonebrook Dr
- 2532 Southport Way
- 2472 Bora Way
- 2956 Pennington Dr
- 3018 Sky Lakes Dr
- 3025 Sky Lakes Dr
- 3056 Umpqua Dr
- 2631 Delta Waters Rd
- 3020 Mt Thielsen Dr
- 3041 Cheltenham Way
- 0 Springbrook Rd
- 3040 Adams Cir
- 2868 Bailey Ave
- 2398 Springbrook Rd Unit 6
- 2767 Brookside Dr
- 2346 Springbrook Rd
- 3128 Cedar Links Dr
- 3069 Milhoan Dr
- 2961 Amblegreen Dr
