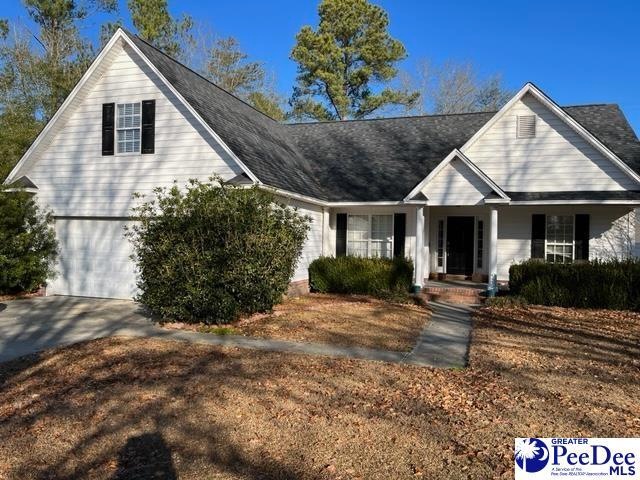
2671 Flushing Covey Dr Hartsville, SC 29550
Estimated Value: $268,968 - $309,000
Highlights
- Deck
- Fenced Yard
- 1-Story Property
- Bonus Room
- 1 Car Attached Garage
- Outdoor Storage
About This Home
As of February 2022Don't miss out on this great one story home. Perfect for a young couple or someone wanting to downsize. All bedrooms downstairs with a bonus room above the garage. Granite countertops, separate master, privacy fencing in the backyard and so much more. Make your appointment today.
Last Agent to Sell the Property
Better Homes and Gardens Real Estate-Segars Realty License #84170 Listed on: 01/19/2022

Home Details
Home Type
- Single Family
Est. Annual Taxes
- $843
Year Built
- Built in 1999
Lot Details
- 0.54 Acre Lot
- Fenced Yard
Parking
- 1 Car Attached Garage
Home Design
- Vinyl Siding
Interior Spaces
- 1,839 Sq Ft Home
- 1-Story Property
- Gas Log Fireplace
- Bonus Room
Kitchen
- Range
- Microwave
- Dishwasher
Flooring
- Carpet
- Laminate
Bedrooms and Bathrooms
- 3 Bedrooms
- 2 Full Bathrooms
Laundry
- Dryer
- Washer
Outdoor Features
- Deck
- Outdoor Storage
Schools
- Hartsville Elementary School
- Hartsville Middle School
- Hartsville High School
Utilities
- Central Heating and Cooling System
- Septic System
Community Details
- Remington Place Subdivision
Listing and Financial Details
- Assessor Parcel Number 020-00-07-038
Ownership History
Purchase Details
Home Financials for this Owner
Home Financials are based on the most recent Mortgage that was taken out on this home.Purchase Details
Home Financials for this Owner
Home Financials are based on the most recent Mortgage that was taken out on this home.Similar Homes in Hartsville, SC
Home Values in the Area
Average Home Value in this Area
Purchase History
| Date | Buyer | Sale Price | Title Company |
|---|---|---|---|
| Lyew Robert | $239,000 | Driggers Law Firm Llc | |
| Alber Brandon M | $185,000 | None Available |
Mortgage History
| Date | Status | Borrower | Loan Amount |
|---|---|---|---|
| Open | Lyew Robert | $219,880 | |
| Previous Owner | Alber Brandon M | $148,000 | |
| Previous Owner | Alber Brandon M | $149,600 |
Property History
| Date | Event | Price | Change | Sq Ft Price |
|---|---|---|---|---|
| 02/24/2022 02/24/22 | Sold | $239,000 | 0.0% | $130 / Sq Ft |
| 01/19/2022 01/19/22 | For Sale | $239,000 | +29.2% | $130 / Sq Ft |
| 05/23/2019 05/23/19 | Sold | $185,000 | 0.0% | $101 / Sq Ft |
| 04/26/2019 04/26/19 | For Sale | $185,000 | -- | $101 / Sq Ft |
Tax History Compared to Growth
Tax History
| Year | Tax Paid | Tax Assessment Tax Assessment Total Assessment is a certain percentage of the fair market value that is determined by local assessors to be the total taxable value of land and additions on the property. | Land | Improvement |
|---|---|---|---|---|
| 2024 | $1,161 | $9,560 | $920 | $8,640 |
| 2023 | $2,390 | $9,560 | $920 | $8,640 |
| 2022 | $1,850 | $9,560 | $920 | $8,640 |
| 2021 | $1,850 | $7,400 | $720 | $6,680 |
| 2020 | $884 | $7,400 | $720 | $6,680 |
| 2019 | $754 | $6,190 | $720 | $5,470 |
| 2018 | $713 | $5,780 | $720 | $5,060 |
| 2017 | $652 | $5,780 | $720 | $5,060 |
| 2016 | $576 | $5,780 | $720 | $5,060 |
| 2013 | $520 | $5,120 | $720 | $4,400 |
Agents Affiliated with this Home
-
Lauri McLeland

Seller's Agent in 2022
Lauri McLeland
Better Homes and Gardens Real Estate-Segars Realty
(843) 601-1749
161 Total Sales
-
Lucy Brown

Buyer's Agent in 2022
Lucy Brown
Brown & Coker Realty
(843) 858-4370
180 Total Sales
Map
Source: Pee Dee REALTOR® Association
MLS Number: 20220166
APN: 020-00-07-038
- 408 Oakdale Dr
- 2512 Highline St
- 318 Birchwood Dr
- 2428 Stadium Rd
- Lot 35 Westover Dr
- Lot 34 Westover Dr
- TBD Westover Dr
- 369 Brookwood Dr
- TBD Tranquillity Trail
- 224 Hillcrest Rd
- 128 Holly Dr
- 3329 W Bobo Newsom Hwy
- 1505 Ballentine Ave
- 1141 Whippoorwill Rd
- 1410 Georgian Dr
- 1403 Ballentine Ave
- 1403 Georgian Dr
- 1699 W Bobo Newsom Hwy
- 0 W Bobo Newsome Hwy
- 1333 New Market Rd
- 2671 Flushing Covey Dr
- 2707 Flushing Covey Dr
- 2655 Flushing Covey Dr
- 2662 Flushing Covey Dr
- 2678 Flushing Covey Dr
- 2686 Flushing Covey Dr
- 2654 Flushing Covey Dr
- 2715 Flushing Covey Dr
- 2647 Flushing Covey Dr
- 2694 Flushing Covey Dr
- 2646 Flushing Covey Dr
- 2622 Wildwing Ct
- 2614 Wildwing Ct
- 2723 Flushing Covey Dr Unit 2723
- 2714 Flushing Covey Dr
- 2731 Flushing Covey Dr
- 2722 Flushing Covey Dr
- 2615 Wildwing Ct
- 306 Pointer Dr
- 2730 Flushing Covey Dr
