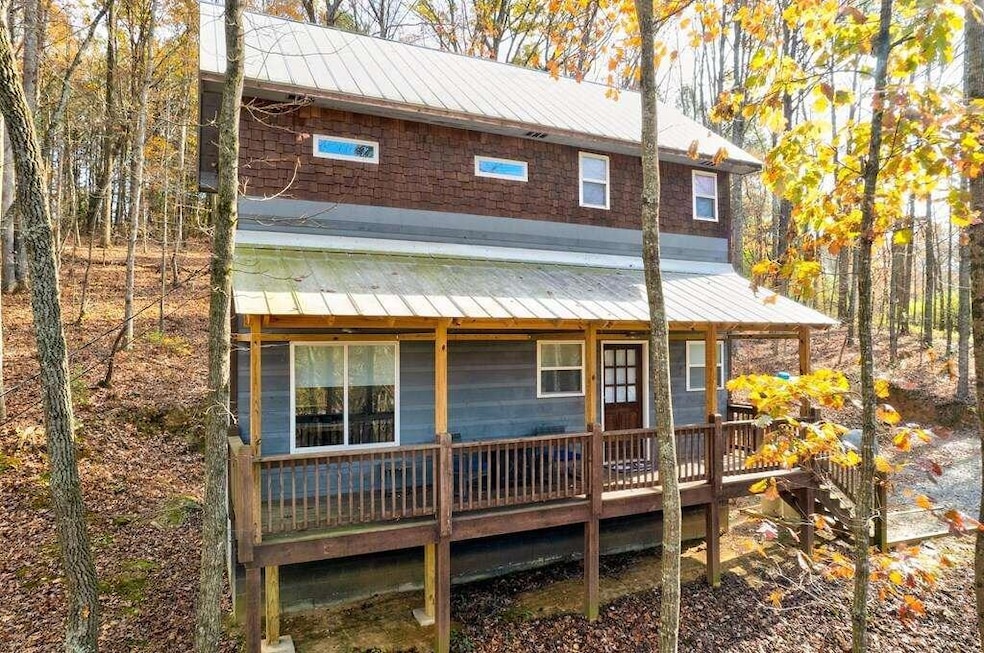
2671 Knight Rd Ellijay, GA 30540
Highlights
- Home fronts a creek
- 3.47 Acre Lot
- Deck
- View of Trees or Woods
- Craftsman Architecture
- Creek On Lot
About This Home
As of January 2025This uniquely constructed residence is perched on 3.47 acres and is ideally situated opposite Engelheim Vineyards. It's merely a 15-minute drive to both downtown Ellijay and Jasper. Revel in the tranquility of the forest and mountain surroundings, with ample space available for an ADDITIONAL building site and already confirmed of approval by Gilmer County! The house was crafted with eco-friendly, non-toxic materials. Highlights include a rustic barn-wood wall, elegant bathroom decor, a lofted bedroom upstairs with a closet, storage beneath the stairs, open wooden shelves, wooden countertops, a bespoke office/workspace, hardwood flooring, and fingerprint-resistant stainless steel appliances. Features also include a farmhouse sink, a deep soaking tub, a laundry washer/dryer, a 12'x16' shed for extra storage, brick bathroom flooring, sliding barn doors, and a tongue-and-groove wooden ceiling. The home is equipped with a whole-house water filter system for the well, abundant windows for natural lighting, and a durable metal roof. The property offers immense privacy and a serene atmosphere throughout the year. Enjoy the outdoors from the deck, watching local wildlife, or gather for a night under the stars. The expansive land offers numerous possibilities for further development and enjoyment. Only 10 minutes from the Doll Mountain Boat Ramp at Carters Lake. This home is currently a short term rental. Seize this opportunity before it's too late!
Last Agent to Sell the Property
Ansley Real Estate| Christie's International Real Estate Listed on: 11/30/2024

Home Details
Home Type
- Single Family
Est. Annual Taxes
- $1,434
Year Built
- Built in 2018
Lot Details
- 3.47 Acre Lot
- Home fronts a creek
- Property fronts a county road
- Level Lot
- Garden
Home Design
- Craftsman Architecture
- Cottage
- Cabin
- Metal Roof
- Wood Siding
- Cedar
Interior Spaces
- 722 Sq Ft Home
- 2-Story Property
- Ceiling height of 9 feet on the lower level
- Second Story Great Room
- Home Office
- Loft
- Wood Flooring
- Views of Woods
- Crawl Space
Kitchen
- Country Kitchen
- Microwave
- Dishwasher
- White Kitchen Cabinets
Bedrooms and Bathrooms
- 1 Bedroom
- 1 Full Bathroom
Laundry
- Dryer
- Washer
- 220 Volts In Laundry
Home Security
- Storm Windows
- Fire and Smoke Detector
Parking
- 2 Parking Spaces
- Parking Pad
Outdoor Features
- Creek On Lot
- Deck
- Outbuilding
Farming
- Pasture
Utilities
- Central Air
- Heating Available
- Private Water Source
- Well
- Septic Tank
- High Speed Internet
Listing and Financial Details
- Assessor Parcel Number 3040 024N
Ownership History
Purchase Details
Home Financials for this Owner
Home Financials are based on the most recent Mortgage that was taken out on this home.Purchase Details
Home Financials for this Owner
Home Financials are based on the most recent Mortgage that was taken out on this home.Similar Homes in Ellijay, GA
Home Values in the Area
Average Home Value in this Area
Purchase History
| Date | Type | Sale Price | Title Company |
|---|---|---|---|
| Warranty Deed | $339,000 | -- | |
| Warranty Deed | $246,500 | -- |
Mortgage History
| Date | Status | Loan Amount | Loan Type |
|---|---|---|---|
| Open | $322,050 | New Conventional | |
| Previous Owner | $197,200 | New Conventional | |
| Previous Owner | $71,400 | New Conventional | |
| Previous Owner | $126,300 | New Conventional |
Property History
| Date | Event | Price | Change | Sq Ft Price |
|---|---|---|---|---|
| 01/24/2025 01/24/25 | Sold | $339,000 | -0.2% | $470 / Sq Ft |
| 12/27/2024 12/27/24 | Pending | -- | -- | -- |
| 11/30/2024 11/30/24 | For Sale | $339,700 | +37.8% | $470 / Sq Ft |
| 11/17/2021 11/17/21 | Sold | $246,500 | -3.0% | $385 / Sq Ft |
| 10/01/2021 10/01/21 | Pending | -- | -- | -- |
| 09/27/2021 09/27/21 | Price Changed | $254,000 | -1.6% | $397 / Sq Ft |
| 09/20/2021 09/20/21 | For Sale | $258,000 | -- | $403 / Sq Ft |
Tax History Compared to Growth
Tax History
| Year | Tax Paid | Tax Assessment Tax Assessment Total Assessment is a certain percentage of the fair market value that is determined by local assessors to be the total taxable value of land and additions on the property. | Land | Improvement |
|---|---|---|---|---|
| 2024 | $1,434 | $92,520 | $17,640 | $74,880 |
| 2023 | $1,423 | $88,960 | $13,840 | $75,120 |
| 2022 | $1,276 | $72,480 | $13,160 | $59,320 |
| 2021 | $968 | $56,840 | $11,560 | $45,280 |
| 2020 | $860 | $41,560 | $11,280 | $30,280 |
| 2019 | $453 | $20,000 | $11,280 | $8,720 |
Agents Affiliated with this Home
-
Julie Ray

Seller's Agent in 2025
Julie Ray
Ansley Real Estate| Christie's International Real Estate
(706) 633-3964
66 in this area
126 Total Sales
-
James Payne

Buyer's Agent in 2025
James Payne
Coldwell Banker Realty
(404) 432-0466
1 in this area
60 Total Sales
-
Jonathan Kier

Seller's Agent in 2021
Jonathan Kier
Relate Realty
(678) 787-3512
1 in this area
74 Total Sales
Map
Source: First Multiple Listing Service (FMLS)
MLS Number: 7492611
APN: 3040-024N
