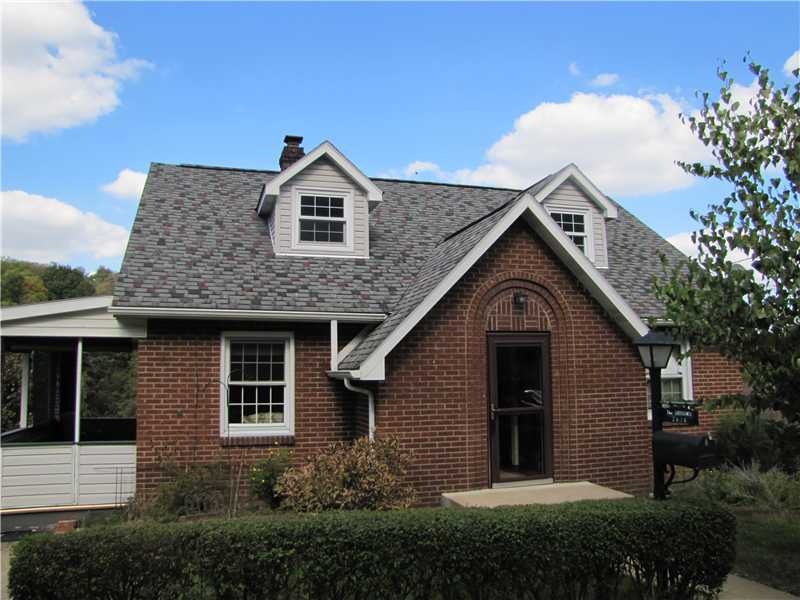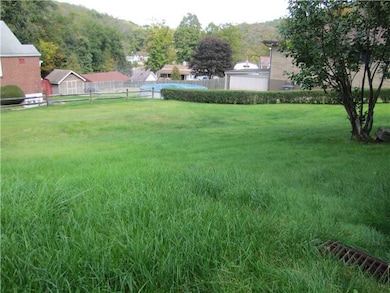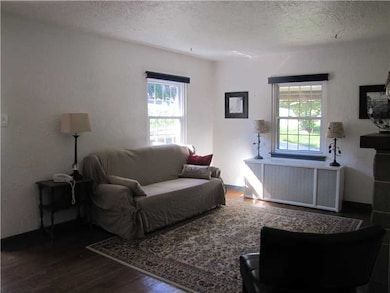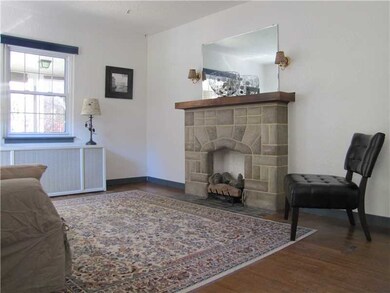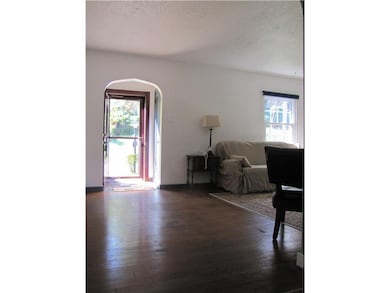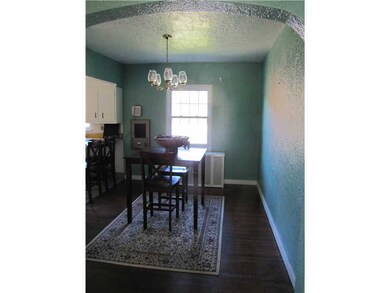
$145,000
- 3 Beds
- 2 Baths
- 1,659 Sq Ft
- 107 Circle Dr
- White Oak, PA
Welcome to 107 Circle Dr! This 3 bedroom, 2 full bathroom, split-entry home is full of potential & waiting for its next chapter. With solid bones & an easy layout, it's ready for 1st-time buyers or savvy investors to bring their visions to life! Step into the spacious main level where the living & dinning rooms make it ideal for entertaining or family dinners. The cozy kitchen comes equipped with
Shannon Madigan RE/MAX SELECT REALTY
