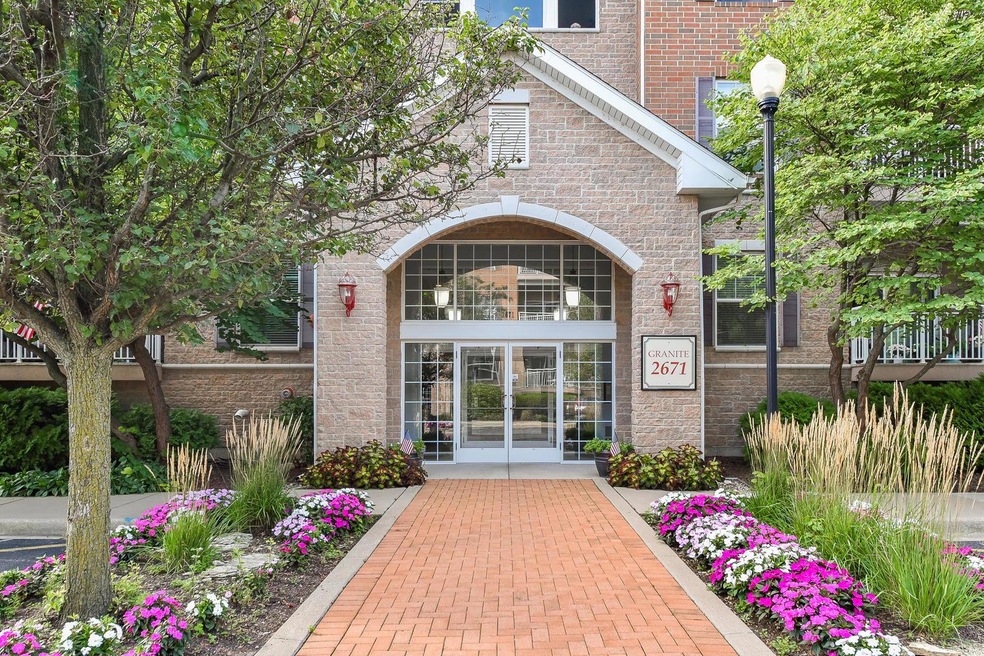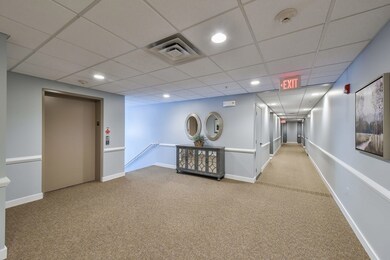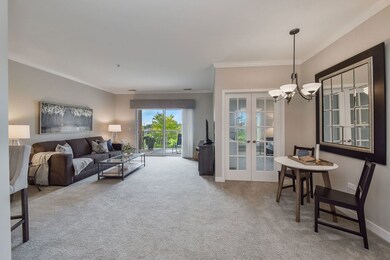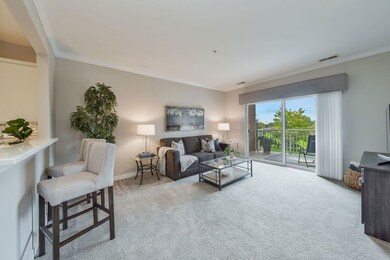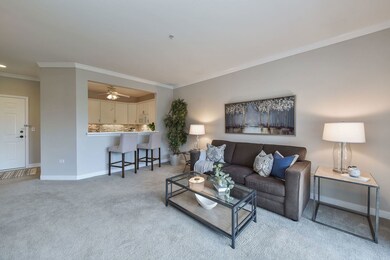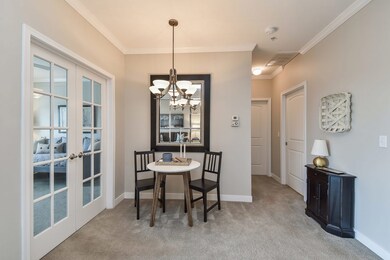
2671 Stone Cir Unit 104 Geneva, IL 60134
Heartland NeighborhoodEstimated Value: $353,452 - $365,000
Highlights
- Clubhouse
- Balcony
- Walk-In Closet
- Heartland Elementary School Rated A-
- 1 Car Attached Garage
- No Interior Steps
About This Home
As of December 2022Fantastic first floor unit in Crossings at Geneva, a "55+" community ideally located to appreciate all that Randall Road has to offer. Enjoy your own private deck and open floor plan with loads of natural light. This home offers a fresh palate featuring updated paint, 2 bedrooms, both with plantation shutters, and 2 full baths. The living room includes an area for a dining table. The neutral kitchen features white cabinetry and plenty of counters space. The breakfast bar works for a casual bite and can fit 2-3 bar height chairs. The large primary suite includes a large bath with separate shower and tub, and a walk-in closet. The second bedroom includes custom shelving and desk space so this room can serve many purposes - office, guest room, tv room. In unit laundry too. A private heated garage space and storage area are included in the sale. The close proximity to Delnor Fitness Center and Geneva Commons is ideal. Crossings of Geneva offers a clubhouse for entertaining larger groups, a peaceful courtyard area, plus opportunities to get to know other owners thru social clubs. You can't beat the location and easy living at 2671 Stone Circle.
Last Agent to Sell the Property
@properties Christie's International Real Estate License #475170292 Listed on: 10/29/2022

Property Details
Home Type
- Condominium
Est. Annual Taxes
- $5,052
Year Built
- Built in 2005
HOA Fees
Parking
- 1 Car Attached Garage
- Heated Garage
- Garage Door Opener
- Parking Included in Price
Home Design
- Brick Exterior Construction
Interior Spaces
- 1,153 Sq Ft Home
- 3-Story Property
- Ceiling Fan
- Combination Dining and Living Room
- Storage
Kitchen
- Range
- Microwave
- Dishwasher
- Disposal
Bedrooms and Bathrooms
- 2 Bedrooms
- 2 Potential Bedrooms
- Walk-In Closet
- 2 Full Bathrooms
Laundry
- Laundry in unit
- Dryer
- Washer
Home Security
Accessible Home Design
- Grab Bar In Bathroom
- Accessibility Features
- No Interior Steps
Outdoor Features
- Balcony
Utilities
- Central Air
- Heating System Uses Natural Gas
Listing and Financial Details
- Senior Tax Exemptions
- Homeowner Tax Exemptions
Community Details
Overview
- Association fees include water, insurance, clubhouse, exterior maintenance, lawn care, snow removal
- 34 Units
- Perry Erhart Association, Phone Number (630) 845-0979
- Crossings Subdivision
- Property managed by ACM Community Management
Pet Policy
- Pets up to 35 lbs
- Dogs and Cats Allowed
Additional Features
- Clubhouse
- Carbon Monoxide Detectors
Ownership History
Purchase Details
Home Financials for this Owner
Home Financials are based on the most recent Mortgage that was taken out on this home.Purchase Details
Purchase Details
Home Financials for this Owner
Home Financials are based on the most recent Mortgage that was taken out on this home.Purchase Details
Purchase Details
Similar Homes in Geneva, IL
Home Values in the Area
Average Home Value in this Area
Purchase History
| Date | Buyer | Sale Price | Title Company |
|---|---|---|---|
| Hideg Richard A | $266,500 | Chicago Title | |
| The Paul L Kurth & Barbara L Kurth Trust | -- | Attorney | |
| Kurth Paul L | $199,000 | Fidelity National Title | |
| Judith A Berman Revocable Trust | -- | None Available | |
| Berman John A | $242,000 | Chicago Title Insurance Comp |
Mortgage History
| Date | Status | Borrower | Loan Amount |
|---|---|---|---|
| Previous Owner | Kurth Paul L | $179,010 | |
| Previous Owner | Berman Judith | $88,100 |
Property History
| Date | Event | Price | Change | Sq Ft Price |
|---|---|---|---|---|
| 12/05/2022 12/05/22 | Sold | $266,500 | -1.3% | $231 / Sq Ft |
| 11/08/2022 11/08/22 | Pending | -- | -- | -- |
| 10/29/2022 10/29/22 | For Sale | $269,900 | -- | $234 / Sq Ft |
Tax History Compared to Growth
Tax History
| Year | Tax Paid | Tax Assessment Tax Assessment Total Assessment is a certain percentage of the fair market value that is determined by local assessors to be the total taxable value of land and additions on the property. | Land | Improvement |
|---|---|---|---|---|
| 2023 | $5,856 | $78,003 | $18,302 | $59,701 |
| 2022 | $5,233 | $72,480 | $17,006 | $55,474 |
| 2021 | $5,052 | $69,786 | $16,374 | $53,412 |
| 2020 | $4,985 | $68,721 | $16,124 | $52,597 |
| 2019 | $4,958 | $67,420 | $15,819 | $51,601 |
| 2018 | $4,763 | $65,249 | $15,819 | $49,430 |
| 2017 | $4,466 | $60,962 | $15,397 | $45,565 |
| 2016 | $4,480 | $60,138 | $15,189 | $44,949 |
| 2015 | -- | $57,176 | $14,441 | $42,735 |
| 2014 | -- | $57,176 | $14,441 | $42,735 |
| 2013 | -- | $57,176 | $14,441 | $42,735 |
Agents Affiliated with this Home
-
Martha Harrison

Seller's Agent in 2022
Martha Harrison
@ Properties
(630) 418-2466
7 in this area
149 Total Sales
-
Cheryl Petti

Buyer's Agent in 2022
Cheryl Petti
Connect Realty.com, Inc.
(630) 988-9936
1 in this area
33 Total Sales
Map
Source: Midwest Real Estate Data (MRED)
MLS Number: 11663233
APN: 12-05-405-010
- 2769 Stone Cir
- 2771 Stone Cir
- 2767 Stone Cir
- 2730 Lorraine Cir
- 3174 Larrabee Dr
- 20 S Cambridge Dr
- 343 Diane Ct
- 322 Larsdotter Ln
- 114 Wakefield Ln Unit 3
- 2615 Camden St
- 2627 Camden St
- 2883 Old Mill Ct Unit 4
- 261 Willowbrook Way Unit 2
- 301 Willowbrook Way
- 3341 Hillcrest Rd
- 334 Willowbrook Way
- 310 Westhaven Cir
- 2566 Heritage Ct Unit 2
- 715 Samantha Cir
- 2276 Vanderbilt Dr
- 2671 Stone Cir Unit 302
- 2671 Stone Cir Unit 103
- 2671 Stone Cir Unit 206
- 2671 Stone Cir Unit 207
- 2671 Stone Cir Unit 10
- 2671 Stone Cir Unit 109
- 2671 Stone Cir Unit 303
- 2671 Stone Cir Unit 105
- 2671 Stone Cir Unit 106
- 2671 Stone Cir Unit 208
- 2671 Stone Cir Unit 206
- 2671 Stone Cir Unit 107
- 2671 Stone Cir Unit 204
- 2671 Stone Cir Unit 30
- 2671 Stone Cir Unit 301
- 2671 Stone Cir Unit 207
- 2671 Stone Cir Unit 205
- 2671 Stone Cir
- 2671 Stone Cir Unit 104
- 2671 Stone Cir Unit 103
