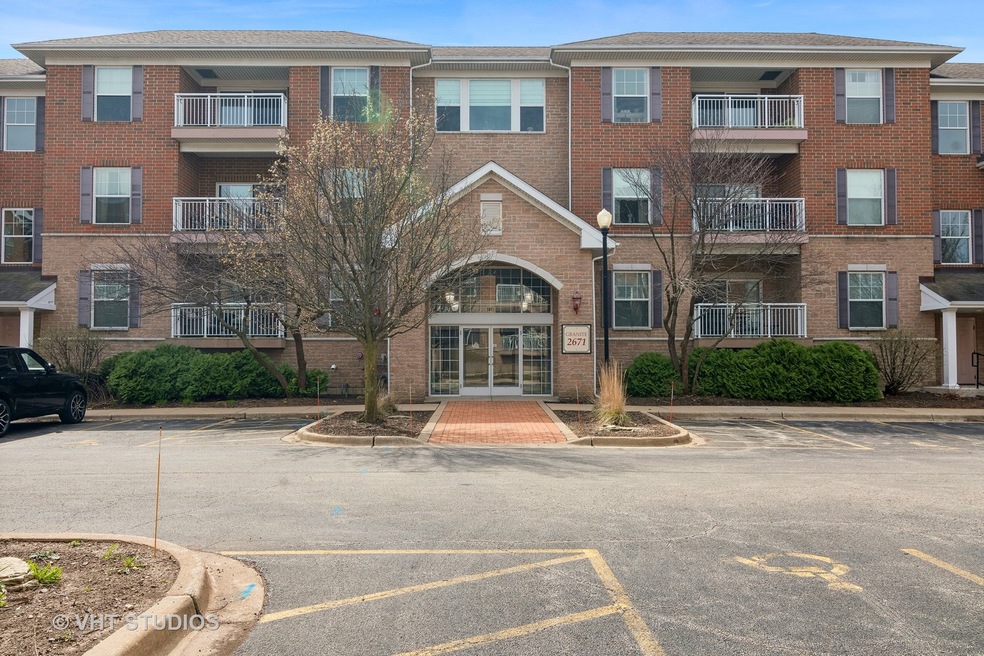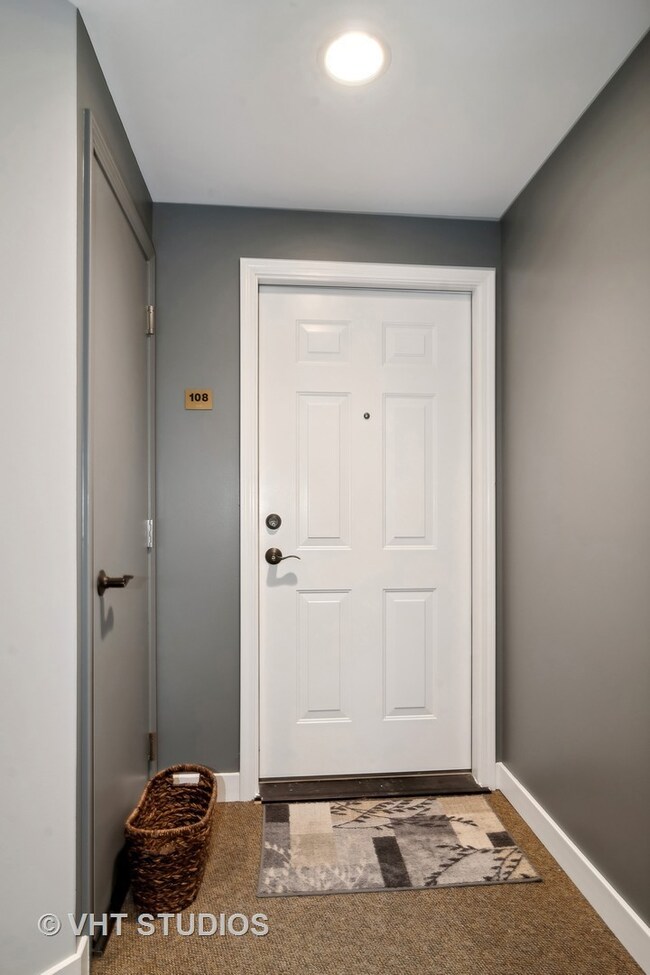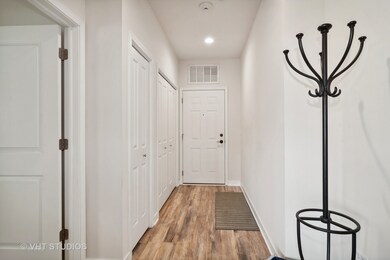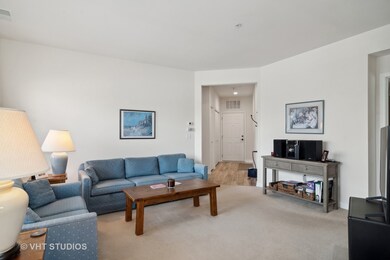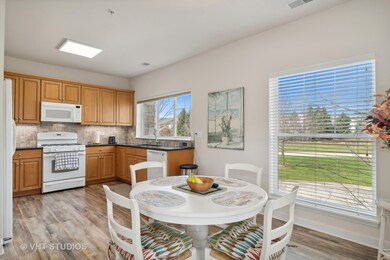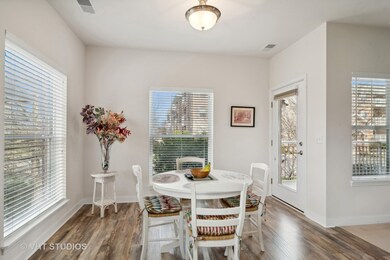
2671 Stone Cir Unit 108 Geneva, IL 60134
Heartland NeighborhoodHighlights
- Landscaped Professionally
- Mature Trees
- Main Floor Bedroom
- Heartland Elementary School Rated A-
- Clubhouse
- Granite Countertops
About This Home
As of June 2024Experience luxurious living in this exclusive 55+ and older maintenance free living in the highly sought after The Crossings Community. This amazing property is a real gem! This is an end unit and one of the largest in The Crossings! Lots of natural light throughout entire unit. Beautiful light wood floors, granite counter tops and plenty of cabinet space in the kitchen. This 2 bedroom, 2 bath home is truly hard to find! Meticulous and move in ready. Large private covered balcony, what a perfect space to relax or entertain! Updates include: BRAND NEW LENNOX FURNACE AND AIR CONDITIONER BEING INSTALLED 4/25. Newer granite countertop and backsplash, LVP flooring, Hunter Douglas blinds. Excellent location-close to everything! Walking distance to Geneva Commons and Northwestern Delnor Hospital. Minutes to the METRA, I-88 Interchange, dining, library, etc. This property has one PARKING SPACE #9. Clean, secure and heated garage. QUICK CLOSE POSSIBLE. You don't want to miss this lovely home!
Last Agent to Sell the Property
Coldwell Banker Realty License #471019957 Listed on: 04/30/2024

Property Details
Home Type
- Condominium
Est. Annual Taxes
- $5,539
Year Built
- Built in 2005
Lot Details
- Landscaped Professionally
- Mature Trees
HOA Fees
Parking
- 1 Car Attached Garage
- Heated Garage
- Garage Transmitter
- Garage Door Opener
- Parking Included in Price
Home Design
- Brick Exterior Construction
Interior Spaces
- 1,388 Sq Ft Home
- 3-Story Property
- Blinds
- Entrance Foyer
- Storage
- Laundry on main level
- Granite Countertops
Flooring
- Partially Carpeted
- Laminate
Bedrooms and Bathrooms
- 2 Bedrooms
- 2 Potential Bedrooms
- Main Floor Bedroom
- Walk-In Closet
- Bathroom on Main Level
- 2 Full Bathrooms
Outdoor Features
- Balcony
Utilities
- Forced Air Heating and Cooling System
- Heating System Uses Natural Gas
Listing and Financial Details
- Senior Tax Exemptions
- Homeowner Tax Exemptions
Community Details
Overview
- Association fees include insurance, exterior maintenance, lawn care, scavenger, snow removal
- 34 Units
- Perry Erhart Association, Phone Number (630) 927-4907
- Crossings Subdivision
- Property managed by Property Management Technique
Amenities
- Clubhouse
- Community Storage Space
- Elevator
Pet Policy
- Pets up to 30 lbs
- Dogs and Cats Allowed
Ownership History
Purchase Details
Home Financials for this Owner
Home Financials are based on the most recent Mortgage that was taken out on this home.Purchase Details
Home Financials for this Owner
Home Financials are based on the most recent Mortgage that was taken out on this home.Purchase Details
Home Financials for this Owner
Home Financials are based on the most recent Mortgage that was taken out on this home.Similar Homes in Geneva, IL
Home Values in the Area
Average Home Value in this Area
Purchase History
| Date | Type | Sale Price | Title Company |
|---|---|---|---|
| Deed | -- | None Listed On Document | |
| Deed | $361,000 | Chicago Title | |
| Warranty Deed | $284,500 | Chicago Title Insurance Comp |
Mortgage History
| Date | Status | Loan Amount | Loan Type |
|---|---|---|---|
| Previous Owner | $288,800 | New Conventional | |
| Previous Owner | $219,271 | Unknown | |
| Previous Owner | $224,000 | Fannie Mae Freddie Mac |
Property History
| Date | Event | Price | Change | Sq Ft Price |
|---|---|---|---|---|
| 06/07/2024 06/07/24 | Sold | $361,000 | -0.8% | $260 / Sq Ft |
| 05/05/2024 05/05/24 | Pending | -- | -- | -- |
| 04/30/2024 04/30/24 | For Sale | $363,900 | -- | $262 / Sq Ft |
Tax History Compared to Growth
Tax History
| Year | Tax Paid | Tax Assessment Tax Assessment Total Assessment is a certain percentage of the fair market value that is determined by local assessors to be the total taxable value of land and additions on the property. | Land | Improvement |
|---|---|---|---|---|
| 2023 | $5,539 | $82,212 | $18,302 | $63,910 |
| 2022 | $5,565 | $76,391 | $17,006 | $59,385 |
| 2021 | $5,376 | $73,552 | $16,374 | $57,178 |
| 2020 | $5,305 | $72,429 | $16,124 | $56,305 |
| 2019 | $5,278 | $71,058 | $15,819 | $55,239 |
| 2018 | $4,677 | $69,786 | $15,819 | $53,967 |
| 2017 | $4,761 | $65,144 | $15,397 | $49,747 |
| 2016 | $4,856 | $64,264 | $15,189 | $49,075 |
| 2015 | -- | $61,099 | $14,441 | $46,658 |
| 2014 | -- | $61,099 | $14,441 | $46,658 |
| 2013 | -- | $61,099 | $14,441 | $46,658 |
Agents Affiliated with this Home
-
Kelly Schmidt

Seller's Agent in 2024
Kelly Schmidt
Coldwell Banker Realty
(630) 338-2049
12 in this area
304 Total Sales
-
Joanne Spagnola

Buyer's Agent in 2024
Joanne Spagnola
Baird Warner
(630) 661-1222
6 in this area
63 Total Sales
Map
Source: Midwest Real Estate Data (MRED)
MLS Number: 12043366
APN: 12-05-405-014
- 2769 Stone Cir
- 2771 Stone Cir
- 2767 Stone Cir
- 2730 Lorraine Cir
- 3174 Larrabee Dr
- 20 S Cambridge Dr
- 343 Diane Ct
- 322 Larsdotter Ln
- 114 Wakefield Ln Unit 3
- 2615 Camden St
- 2627 Camden St
- 2883 Old Mill Ct Unit 4
- 261 Willowbrook Way Unit 2
- 301 Willowbrook Way
- 3341 Hillcrest Rd
- 334 Willowbrook Way
- 310 Westhaven Cir
- 2566 Heritage Ct Unit 2
- 715 Samantha Cir
- 2276 Vanderbilt Dr
