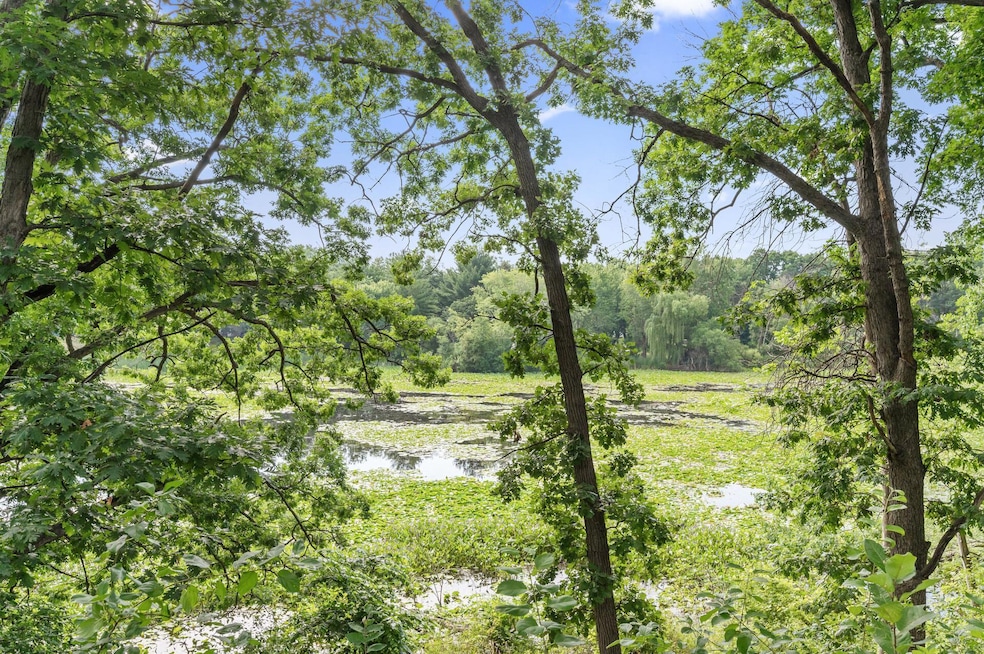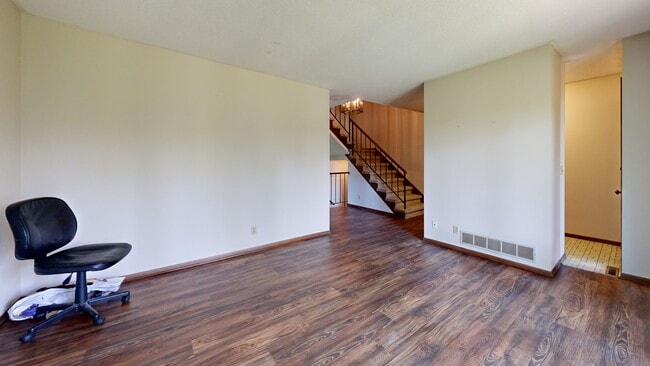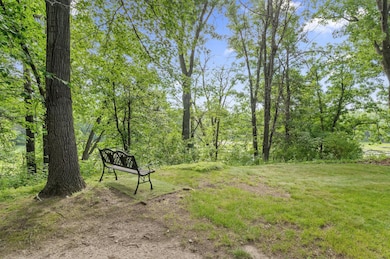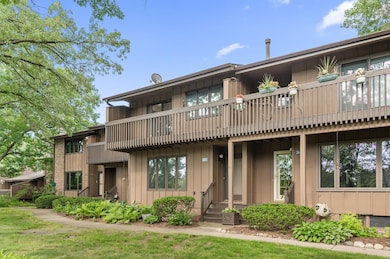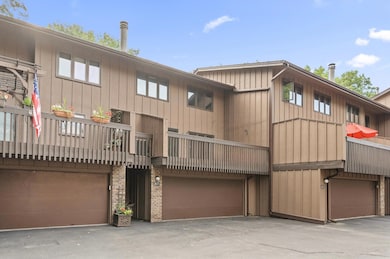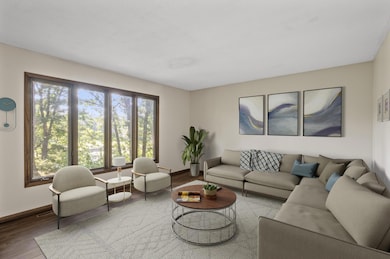
2671 Sumac Ridge Saint Paul, MN 55110
Estimated payment $2,086/month
Highlights
- Home fronts a pond
- The kitchen features windows
- Living Room
- Community Pool
- 2 Car Attached Garage
- Laundry Room
About This Home
**Seller is purchasing a 1-year AHS home warranty for buyer. Seller will provide $1000 Flooring allowance! Who doesn't want a townhouse in the city with a yard and beautiful scenery well here it is!! Discover this 3-bedroom, 3-bath home where all bedrooms are thoughtfully situated on the same level for convenience and comfort. The open-concept design flows effortlessly from the kitchen to the dining and sitting areas, creating the perfect space for everyday living and entertaining. Step out from the kitchen to an oversized deck, ideal for gatherings or simply enjoying the outdoors. A spacious living room on this level showcases tranquil views of a picturesque pond, adding a touch of serenity to the home. Upstairs, the primary suite offers a generous layout with a beautifully updated en suite bath and a private deck overlooking the water. Recent updates include new windows, a roof, and flooring throughout, ensuring peace of mind for years to come. With endless possibilities to personalize, this home is a true gem—don’t miss your chance to make it yours!
Listing Agent
Reliance Realty Advisers, LLC Brokerage Email: Ryan@RelianceBrokerage.com Listed on: 08/21/2025
Co-Listing Agent
Reliance Realty Advisers, LLC Brokerage Email: Ryan@RelianceBrokerage.com
Townhouse Details
Home Type
- Townhome
Est. Annual Taxes
- $3,732
Year Built
- Built in 1978
Lot Details
- 1,133 Sq Ft Lot
- Home fronts a pond
- Many Trees
HOA Fees
- $210 Monthly HOA Fees
Parking
- 2 Car Attached Garage
- Tuck Under Garage
Home Design
- Split Level Home
- Wood Siding
Interior Spaces
- Wood Burning Fireplace
- Brick Fireplace
- Family Room
- Living Room
- Combination Kitchen and Dining Room
- Finished Basement
Kitchen
- Range
- Microwave
- Dishwasher
- Disposal
- The kitchen features windows
Bedrooms and Bathrooms
- 3 Bedrooms
Laundry
- Laundry Room
- Dryer
- Washer
Utilities
- Forced Air Heating and Cooling System
- 100 Amp Service
- Gas Water Heater
Listing and Financial Details
- Assessor Parcel Number 363022440173
Community Details
Overview
- Association fees include hazard insurance, lawn care, ground maintenance, professional mgmt, shared amenities, snow removal
- Cedar Management Association, Phone Number (763) 231-9824
- Lakewood Village 3 Subdivision
Recreation
- Community Pool
Matterport 3D Tour
Floorplans
Map
Home Values in the Area
Average Home Value in this Area
Tax History
| Year | Tax Paid | Tax Assessment Tax Assessment Total Assessment is a certain percentage of the fair market value that is determined by local assessors to be the total taxable value of land and additions on the property. | Land | Improvement |
|---|---|---|---|---|
| 2025 | $3,732 | $297,000 | $50,000 | $247,000 |
| 2023 | $3,732 | $287,700 | $50,000 | $237,700 |
| 2022 | $2,656 | $271,300 | $50,000 | $221,300 |
| 2021 | $2,414 | $208,400 | $50,000 | $158,400 |
| 2020 | $2,722 | $195,700 | $50,000 | $145,700 |
| 2019 | $2,172 | $205,300 | $31,900 | $173,400 |
| 2018 | $1,972 | $181,200 | $31,900 | $149,300 |
| 2017 | $1,908 | $172,600 | $31,900 | $140,700 |
| 2016 | $1,890 | $0 | $0 | $0 |
| 2015 | $1,716 | $157,300 | $31,900 | $125,400 |
| 2014 | $1,382 | $0 | $0 | $0 |
Property History
| Date | Event | Price | List to Sale | Price per Sq Ft |
|---|---|---|---|---|
| 08/21/2025 08/21/25 | For Sale | $299,000 | -- | $153 / Sq Ft |
Purchase History
| Date | Type | Sale Price | Title Company |
|---|---|---|---|
| Warranty Deed | $215,000 | -- | |
| Warranty Deed | $154,900 | -- |
About the Listing Agent
Ryan's Other Listings
Source: NorthstarMLS
MLS Number: 6775927
APN: 36-30-22-44-0173
- 2667 Sumac Ridge
- 2608 Sumac Ridge
- 2728 Century Ct
- 2639 Aspen Ct
- 2572 Sumac Ridge
- 3150 Glen Oaks Ave Unit 311
- 3150 Glen Oaks Ave Unit 305
- 907 Ledgestone Dr
- 2523 Sumac Ridge
- 3148 Manitou Dr
- 3167 Manitou Dr Unit 7
- 3175 Manitou Dr Unit 8
- 3396 Glen Oaks Ave
- XXXX Glen Oaks Ave
- 739 Echo Shores Ct
- 824 Woodland Dr
- 3532 Rolling View Dr
- 745 Sterling Ct
- 2994 Mary St
- 5562 Golfview Ln N
- 3100 Glen Oaks Ave
- 5680 Hadley Ave N
- 830 Wildwood Rd
- 2457 Spruce Place
- 3185 Karth Rd
- 3100 Ariel St N
- 2241 Randy Ave
- 4020 Bellaire Ave
- 2270 13th Ave E
- 2455 2nd St N
- 2327 11th Ave E
- 7072 48th St N
- 3675 Highland Ave
- 2515 7th Ave E
- 2526 7th Ave E
- 2510-2514 E 7th Ave
- 3533 Willow Ave
- 2095 Dotte Dr
- 441 Park Ave
- 2385 Cottage Dr
