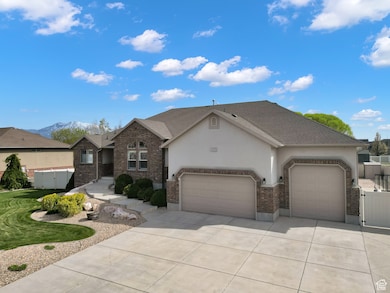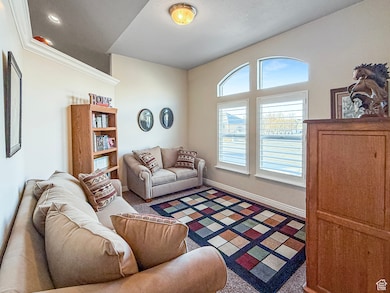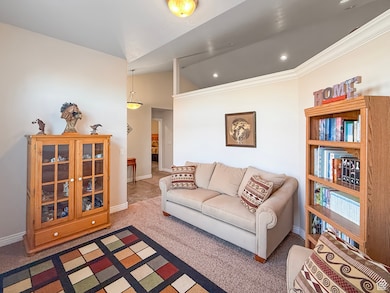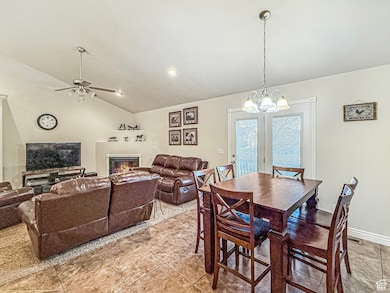
Estimated payment $4,222/month
Highlights
- RV or Boat Parking
- Mountain View
- Rambler Architecture
- Mature Trees
- Vaulted Ceiling
- Main Floor Primary Bedroom
About This Home
Welcome to your new home! This 5-bedroom, 3-bathroom rambler is located on a quiet street in Farr West. With 3,484 sq. ft. of thoughtfully designed living space, this home has everything you need. The spacious family room and kitchen serve as the heart of the home, with a cozy fireplace and windows overlooking the backyard. The main floor is designed for convenience with a flex room/office, primary suite, laundry and an additional bedroom and bathroom. Downstairs expands your living options with another family room, kitchen, 2 additional bedrooms, a bathroom and unfinished space to complete as you desire. Outside, there is ample room for all your toys with the RV parking on the south side of the home. Come see this one today!
Home Details
Home Type
- Single Family
Est. Annual Taxes
- $3,875
Year Built
- Built in 2006
Lot Details
- 0.34 Acre Lot
- Property is Fully Fenced
- Landscaped
- Mature Trees
- Property is zoned Single-Family
Parking
- 3 Car Attached Garage
- RV or Boat Parking
Home Design
- Rambler Architecture
- Brick Exterior Construction
- Stucco
Interior Spaces
- 3,484 Sq Ft Home
- 2-Story Property
- Vaulted Ceiling
- 2 Fireplaces
- Gas Log Fireplace
- Double Pane Windows
- Plantation Shutters
- Blinds
- Entrance Foyer
- Mountain Views
- Gas Dryer Hookup
Kitchen
- Gas Oven
- Free-Standing Range
- Microwave
- Granite Countertops
- Disposal
Flooring
- Carpet
- Tile
Bedrooms and Bathrooms
- 5 Bedrooms | 3 Main Level Bedrooms
- Primary Bedroom on Main
- Walk-In Closet
- Hydromassage or Jetted Bathtub
- Bathtub With Separate Shower Stall
Basement
- Walk-Out Basement
- Basement Fills Entire Space Under The House
- Natural lighting in basement
Schools
- Farr West Elementary School
- Wahlquist Middle School
- Fremont High School
Utilities
- Forced Air Heating and Cooling System
- Natural Gas Connected
Additional Features
- Reclaimed Water Irrigation System
- Covered patio or porch
Community Details
- No Home Owners Association
- Miya Meadows Subdivision
Listing and Financial Details
- Exclusions: Dryer, Gas Grill/BBQ, Washer
- Assessor Parcel Number 19-234-0009
Map
Home Values in the Area
Average Home Value in this Area
Tax History
| Year | Tax Paid | Tax Assessment Tax Assessment Total Assessment is a certain percentage of the fair market value that is determined by local assessors to be the total taxable value of land and additions on the property. | Land | Improvement |
|---|---|---|---|---|
| 2024 | $3,875 | $378,399 | $109,654 | $268,745 |
| 2023 | $3,644 | $352,000 | $109,447 | $242,553 |
| 2022 | $4,004 | $395,450 | $98,730 | $296,720 |
| 2021 | $3,372 | $562,000 | $104,647 | $457,353 |
| 2020 | $3,110 | $475,000 | $84,673 | $390,327 |
| 2019 | $3,029 | $437,000 | $84,778 | $352,222 |
| 2018 | $3,069 | $424,000 | $84,778 | $339,222 |
| 2017 | $2,977 | $399,000 | $77,810 | $321,190 |
| 2016 | $3,033 | $219,594 | $35,903 | $183,691 |
| 2015 | $3,080 | $219,594 | $35,903 | $183,691 |
| 2014 | $2,772 | $192,752 | $33,021 | $159,731 |
Property History
| Date | Event | Price | Change | Sq Ft Price |
|---|---|---|---|---|
| 04/07/2025 04/07/25 | Price Changed | $699,900 | -3.5% | $201 / Sq Ft |
| 02/03/2025 02/03/25 | For Sale | $725,000 | -- | $208 / Sq Ft |
Deed History
| Date | Type | Sale Price | Title Company |
|---|---|---|---|
| Warranty Deed | -- | First American Foothill | |
| Corporate Deed | -- | Heritage West |
Mortgage History
| Date | Status | Loan Amount | Loan Type |
|---|---|---|---|
| Previous Owner | $44,985 | Unknown | |
| Previous Owner | $239,920 | Unknown | |
| Previous Owner | $222,750 | Unknown |
Similar Homes in the area
Source: UtahRealEstate.com
MLS Number: 2062232
APN: 19-234-0009
- 2581 W 2675 N
- 2790 W 2225 N
- 2364 N 2400 W
- 2958 W 2450 N
- 2796 W 2125 N
- 3047 N 2875 W Unit 7
- 3087 N 2875 W Unit 4
- 3077 N 2875 W Unit 5
- 3080 N 2875 W Unit 25
- 3158 N 2875 W Unit 30
- 3102 N 2875 W Unit 27
- 3062 N 2875 W Unit 24
- 2129 N 3000 W
- 2555 W 2950 N Unit 90
- 2543 W 2950 N Unit 91
- 2372 W 2950 N Unit 108
- 2371 W 2950 N Unit 103
- 2391 W 2950 N Unit 102
- 2351 W 2950 N Unit 104
- 2452 W 2950 N Unit 112






