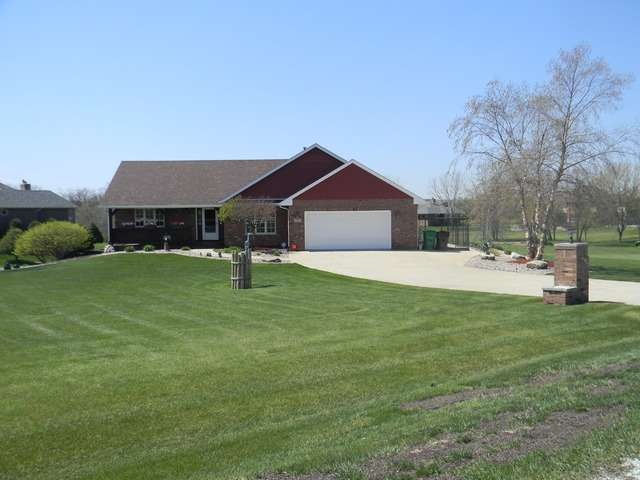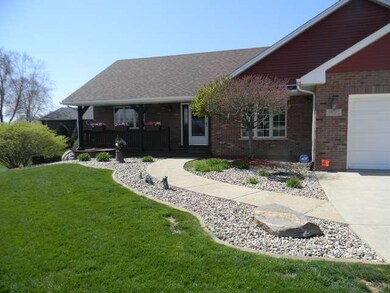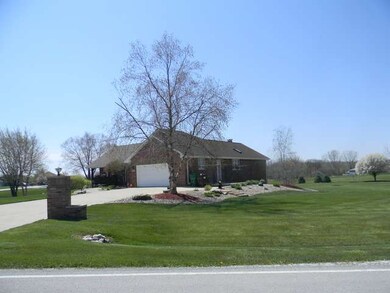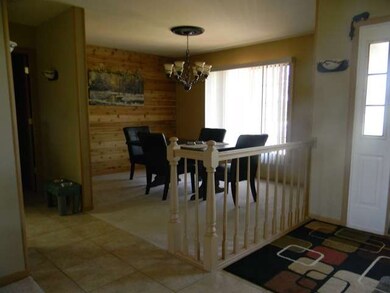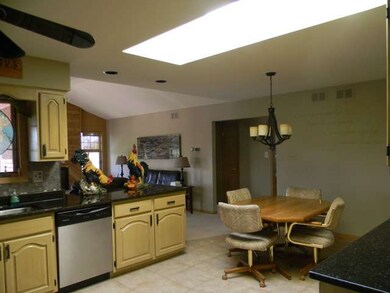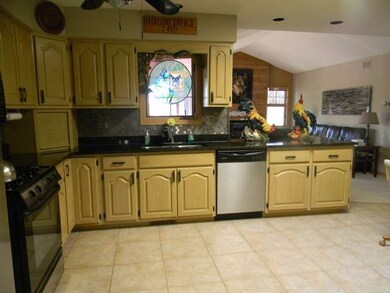
Highlights
- Above Ground Pool
- Recreation Room
- Corner Lot
- Deck
- Vaulted Ceiling
- Walk-In Pantry
About This Home
As of November 2015Ranch loaded with upgrades, 3 spacious bedrooms, 3 full baths, master bath w/ tub and sep shower. Awesome kitchen with upgraded cabinets, granite, skylite-adjacent to family room w/ cathedral ceilings, and FP. Enjoy summer on your huge 40x20 tired deck. Full walkout basement finished w/ rec. room, fireplace, third full bath, plus loads of storage area. one and half acres, with invisible fencing. Brand NEW furnace installed Sept 24, 2015 !!
Last Agent to Sell the Property
Village Realty, Inc License #475087969 Listed on: 05/01/2015

Home Details
Home Type
- Single Family
Est. Annual Taxes
- $11,357
Year Built
- 1994
Lot Details
- Corner Lot
Parking
- Attached Garage
- Heated Garage
- Garage Transmitter
- Garage Door Opener
- Driveway
- Parking Included in Price
- Garage Is Owned
Home Design
- Walk-Out Ranch
- Brick Exterior Construction
- Slab Foundation
- Asphalt Shingled Roof
Interior Spaces
- Vaulted Ceiling
- Skylights
- Wood Burning Fireplace
- Gas Log Fireplace
- Recreation Room
- Partially Finished Basement
- Finished Basement Bathroom
- Storm Screens
Kitchen
- Breakfast Bar
- Walk-In Pantry
- Oven or Range
- Microwave
- Dishwasher
Bedrooms and Bathrooms
- Primary Bathroom is a Full Bathroom
- Bathroom on Main Level
Laundry
- Laundry on main level
- Dryer
- Washer
Outdoor Features
- Above Ground Pool
- Deck
- Stamped Concrete Patio
Utilities
- Forced Air Heating and Cooling System
- Heating System Uses Gas
- Well
- Private or Community Septic Tank
Listing and Financial Details
- Senior Tax Exemptions
- Homeowner Tax Exemptions
Ownership History
Purchase Details
Purchase Details
Home Financials for this Owner
Home Financials are based on the most recent Mortgage that was taken out on this home.Purchase Details
Home Financials for this Owner
Home Financials are based on the most recent Mortgage that was taken out on this home.Purchase Details
Home Financials for this Owner
Home Financials are based on the most recent Mortgage that was taken out on this home.Similar Homes in Monee, IL
Home Values in the Area
Average Home Value in this Area
Purchase History
| Date | Type | Sale Price | Title Company |
|---|---|---|---|
| Interfamily Deed Transfer | -- | Attorney | |
| Warranty Deed | $250,000 | First American Title | |
| Warranty Deed | $256,000 | Ticor Title | |
| Joint Tenancy Deed | $32,000 | -- |
Mortgage History
| Date | Status | Loan Amount | Loan Type |
|---|---|---|---|
| Previous Owner | $180,000 | New Conventional | |
| Previous Owner | $124,000 | Unknown | |
| Previous Owner | $131,000 | Unknown | |
| Previous Owner | $130,000 | No Value Available | |
| Previous Owner | $30,515 | Unknown | |
| Previous Owner | $118,400 | No Value Available |
Property History
| Date | Event | Price | Change | Sq Ft Price |
|---|---|---|---|---|
| 05/26/2025 05/26/25 | Pending | -- | -- | -- |
| 05/22/2025 05/22/25 | For Sale | $459,900 | +84.0% | $122 / Sq Ft |
| 11/19/2015 11/19/15 | Sold | $250,000 | +0.1% | $133 / Sq Ft |
| 09/28/2015 09/28/15 | Pending | -- | -- | -- |
| 05/01/2015 05/01/15 | For Sale | $249,800 | -- | $133 / Sq Ft |
Tax History Compared to Growth
Tax History
| Year | Tax Paid | Tax Assessment Tax Assessment Total Assessment is a certain percentage of the fair market value that is determined by local assessors to be the total taxable value of land and additions on the property. | Land | Improvement |
|---|---|---|---|---|
| 2023 | $11,357 | $115,862 | $27,796 | $88,066 |
| 2022 | $9,643 | $101,919 | $24,451 | $77,468 |
| 2021 | $9,211 | $94,117 | $22,234 | $71,883 |
| 2020 | $9,180 | $91,066 | $21,513 | $69,553 |
| 2019 | $8,912 | $86,359 | $20,401 | $65,958 |
| 2018 | $8,591 | $82,509 | $19,965 | $62,544 |
| 2017 | $8,618 | $80,860 | $19,566 | $61,294 |
| 2016 | $8,273 | $77,299 | $18,859 | $58,440 |
| 2015 | $6,783 | $70,642 | $17,237 | $53,405 |
| 2014 | $6,783 | $69,667 | $16,999 | $52,668 |
| 2013 | $6,783 | $72,950 | $17,800 | $55,150 |
Agents Affiliated with this Home
-
Teresa Bakke

Seller's Agent in 2025
Teresa Bakke
HomeSmart Realty Group
(219) 627-2142
25 Total Sales
-
Linda Tuller

Seller's Agent in 2015
Linda Tuller
Village Realty, Inc
(815) 351-0366
33 Total Sales
-
Kara Moll

Buyer's Agent in 2015
Kara Moll
Keller Williams ONEChicago
(708) 825-4387
209 Total Sales
Map
Source: Midwest Real Estate Data (MRED)
MLS Number: MRD08909658
APN: 21-14-28-302-016
- 26760 S Fox Wood Dr
- 5342 W Jason Dr
- 5456 W Heatherbrook Trail
- 5548 W Heatherbrook Trail
- 26616 S Egyptian Trail
- 26253 S Ruby St Unit 1
- 5320 W Orchard Trail
- 26205 S Ruby St
- 4300 W Pauling Rd
- 26165 S County Fair Dr
- 5157 Ribbon Ct
- 26244 S Cherry Ln
- 4951 W Ribbon Dr
- 4996 W Ribbon Dr
- 5006 W Cardinal Ct
- 0 S Governors Hwy
- 25958 S Locust Place
- 5058 W Herbert Ct
- Lot 4 S Governors Hwy
- 26000 S Chestnut Rd
